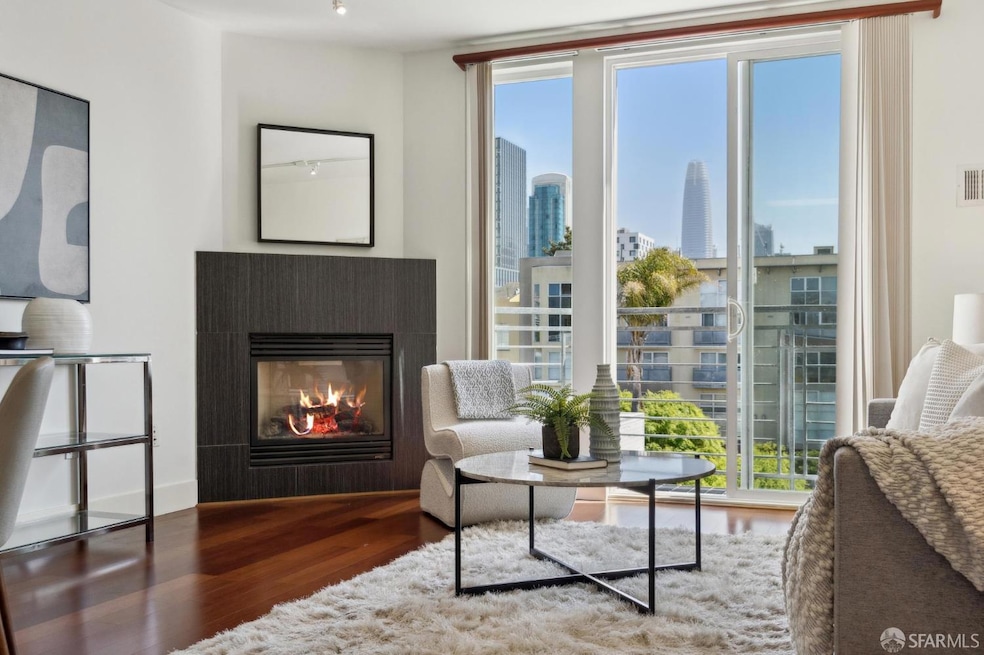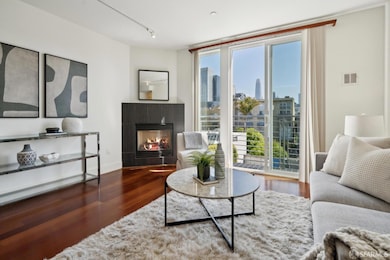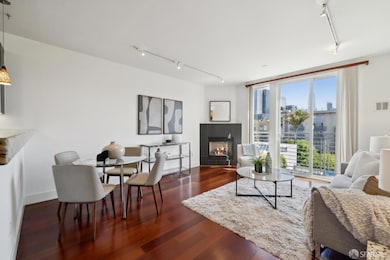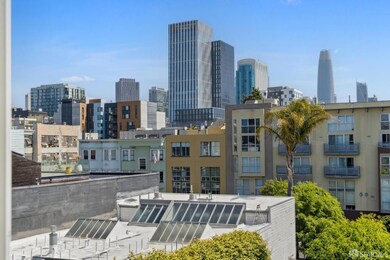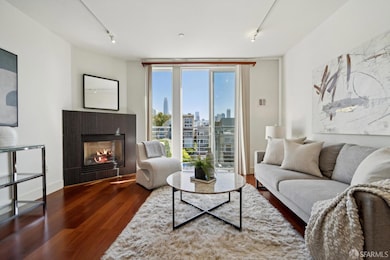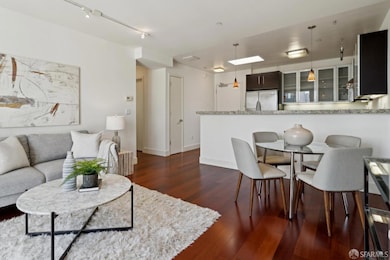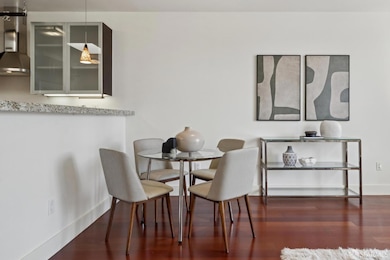
75 Moss St Unit 14 San Francisco, CA 94103
South of Market NeighborhoodEstimated payment $5,695/month
Highlights
- City View
- 0.13 Acre Lot
- Stone Countertops
- Daniel Webster Elementary School Rated 9+
- Wood Flooring
- 2-minute walk to Victoria Manalo Draves Park
About This Home
This well-priced 2BD/2BA top-floor residence offers a rare combination of natural light, stunning city views, outdoor space, & thoughtful amenities including parking, storage & roof deck. Just steps from some of the neighborhood's most beloved restaurants & cafes, 75 Moss Street places you at the center of it all, yet tucked away on a peaceful tree-lined block. Upon entry, you're immediately greeted by expansive views & an abundance of natural light streaming through a large skylight(1 of 3) above the gourmet kitchen. The open-concept layout flows seamlessly from the kitchen to the dining area & living room, which features a cozy gas fireplace & direct access to a small balcony perfect for morning coffee or evening air. The guest bathroom includes its own skylight, a shower-over-tub combo, & a laundry closet. Both bedrooms enjoy exceptional natural light & city views, with the spacious primary suite offering room for a home office, a generous en-suite bath with dual vanities, a large walk-in shower, & ample storage. Located just around the corner from Folsom Street, you'll enjoy immediate access to local favorites like Deli Board, Extreme Pizza, Rocco's Cafe, Sightglass Coffee, Basil Thai, & HK Lounge Bistro, as well as vibrant nightlife at Raven Bar, Cat Club, & 1015 Folsom.
Open House Schedule
-
Sunday, September 07, 202512:00 to 1:30 pm9/7/2025 12:00:00 PM +00:009/7/2025 1:30:00 PM +00:00Add to Calendar
Property Details
Home Type
- Condominium
Est. Annual Taxes
- $10,743
Year Built
- Built in 2007
HOA Fees
- $721 Monthly HOA Fees
Interior Spaces
- 2 Full Bathrooms
- 838 Sq Ft Home
- Fireplace With Gas Starter
- Living Room with Fireplace
- City Views
Kitchen
- Range Hood
- Ice Maker
- Dishwasher
- Stone Countertops
Flooring
- Wood
- Carpet
- Tile
Laundry
- Laundry closet
- Stacked Washer and Dryer
Home Security
Parking
- 1 Car Attached Garage
- Side by Side Parking
Listing and Financial Details
- Assessor Parcel Number 3731234
Community Details
Overview
- 14 Units
- Mid-Rise Condominium
Security
- Fire and Smoke Detector
Map
Home Values in the Area
Average Home Value in this Area
Tax History
| Year | Tax Paid | Tax Assessment Tax Assessment Total Assessment is a certain percentage of the fair market value that is determined by local assessors to be the total taxable value of land and additions on the property. | Land | Improvement |
|---|---|---|---|---|
| 2025 | $10,743 | $848,618 | $509,172 | $339,446 |
| 2024 | $10,743 | $831,980 | $499,189 | $332,791 |
| 2023 | $10,547 | $815,667 | $489,401 | $326,266 |
| 2022 | $10,329 | $799,674 | $479,805 | $319,869 |
| 2021 | $10,133 | $783,996 | $470,398 | $313,598 |
| 2020 | $10,181 | $775,958 | $465,575 | $310,383 |
| 2019 | $9,835 | $760,736 | $456,444 | $304,292 |
| 2018 | $9,326 | $745,822 | $447,496 | $298,326 |
| 2017 | $8,917 | $731,200 | $438,722 | $292,478 |
| 2016 | $8,758 | $716,864 | $430,120 | $286,744 |
| 2015 | $8,648 | $706,098 | $423,660 | $282,438 |
| 2014 | $8,420 | $692,268 | $415,362 | $276,906 |
Property History
| Date | Event | Price | Change | Sq Ft Price |
|---|---|---|---|---|
| 05/27/2025 05/27/25 | For Sale | $750,000 | -- | $895 / Sq Ft |
Purchase History
| Date | Type | Sale Price | Title Company |
|---|---|---|---|
| Deed | -- | None Listed On Document | |
| Deed | -- | None Listed On Document | |
| Interfamily Deed Transfer | -- | None Available | |
| Grant Deed | $659,000 | Old Republic Title Company |
Mortgage History
| Date | Status | Loan Amount | Loan Type |
|---|---|---|---|
| Previous Owner | $470,100 | New Conventional | |
| Previous Owner | $488,750 | New Conventional | |
| Previous Owner | $521,500 | New Conventional | |
| Previous Owner | $527,200 | Purchase Money Mortgage |
Similar Homes in San Francisco, CA
Source: San Francisco Association of REALTORS® MLS
MLS Number: 425042606
APN: 3731-234
- 39 Moss St
- 195 7th St Unit 207
- 33 Harriet St
- 603 Natoma St Unit 402
- 1 Rausch St Unit A
- 542 Natoma St Unit 1
- 370 7th St Unit 6
- 322 6th St Unit 3
- 155 Harriet St Unit 8
- 155 Harriet St Unit 3
- 229 8th St Unit 3
- Sage - X Plan at Renou
- Sage - W Plan at Renou
- Sage - V Plan at Renou
- Sage - U Plan at Renou
- Azure - D Plan at Renou
- Azure - C Plan at Renou
- Azure - B Plan at Renou
- Azure - A Plan at Renou
- Azure - F Plan at Renou
- 1080-1084 Folsom St
- 221 7th St
- 172 Harriet St
- 588 Minna Unit 706
- 588 Minna Unit 401
- 1140 Harrison St
- 272 Clara St Unit FL2-ID455
- 1045 Mission St
- 229 8th St Unit 3
- 249 Shipley St Unit 3
- 923 Folsom St
- 900 Folsom St Unit FL8-ID272
- 900 Folsom St Unit FL3-ID1450
- 900 Folsom St Unit FL3-ID1452
- 900 Folsom St
- 434 Minna St
- 434 Minna St Unit FL5-ID1433
- 434 Minna St Unit FL15-ID1436
- 434 Minna St Unit FL4-ID1435
- 1222 Harrison St Unit FL6-ID1427
