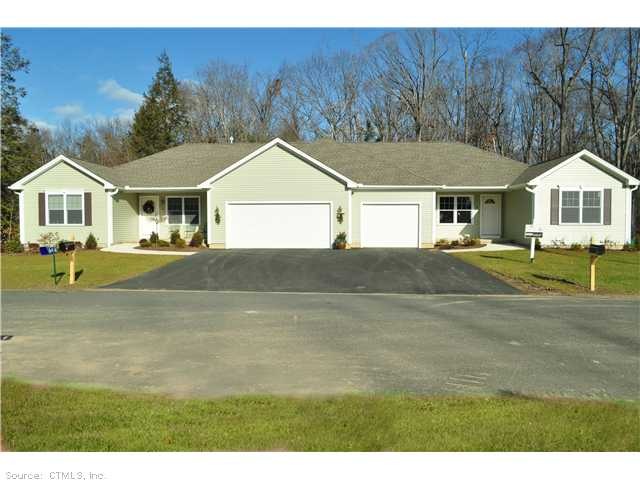
75 Mourning Dove Trail Unit 75 East Windsor, CT 06088
Highlights
- Open Floorplan
- Attic
- 1 Car Attached Garage
- Ranch Style House
- Porch
- Patio
About This Home
As of December 2021The melrose*affordable 55+ new construction in this side by side unit in beautiful new complex* 2bd & 2baths*open floor plan*3 season sunroom not in sq ftg*lf master bed w/walkin closet & bath*hdwd in living rm & dining rm*pet friendly*great for walking*
Last Agent to Sell the Property
AnnMarie Sarno
Century 21 AllPoints Realty License #RES.0753912 Listed on: 01/03/2012

Property Details
Home Type
- Condominium
Est. Annual Taxes
- $5,523
Year Built
- Built in 2012
HOA Fees
- $145 Monthly HOA Fees
Home Design
- Ranch Style House
- Vinyl Siding
Interior Spaces
- 1,400 Sq Ft Home
- Open Floorplan
- Attic or Crawl Hatchway Insulated
Kitchen
- Oven or Range
- Microwave
- Dishwasher
- Disposal
Bedrooms and Bathrooms
- 2 Bedrooms
- 2 Full Bathrooms
Unfinished Basement
- Basement Fills Entire Space Under The House
- Crawl Space
Parking
- 1 Car Attached Garage
- Automatic Garage Door Opener
Outdoor Features
- Patio
- Porch
Schools
- Clb Elementary School
- East Windsor High School
Utilities
- Central Air
- Humidifier
- Heating System Uses Propane
- Propane Water Heater
- Cable TV Available
Community Details
Overview
- Association fees include grounds maintenance, property management, snow removal
- Newberry Village Community
Pet Policy
- Pets Allowed
Ownership History
Purchase Details
Home Financials for this Owner
Home Financials are based on the most recent Mortgage that was taken out on this home.Similar Homes in the area
Home Values in the Area
Average Home Value in this Area
Purchase History
| Date | Type | Sale Price | Title Company |
|---|---|---|---|
| Warranty Deed | $243,800 | -- |
Mortgage History
| Date | Status | Loan Amount | Loan Type |
|---|---|---|---|
| Open | $25,000 | Credit Line Revolving | |
| Open | $170,660 | No Value Available | |
| Previous Owner | $143,000 | No Value Available |
Property History
| Date | Event | Price | Change | Sq Ft Price |
|---|---|---|---|---|
| 12/08/2021 12/08/21 | Sold | $285,000 | +3.6% | $207 / Sq Ft |
| 10/15/2021 10/15/21 | Pending | -- | -- | -- |
| 10/12/2021 10/12/21 | For Sale | $275,000 | +12.8% | $200 / Sq Ft |
| 11/14/2012 11/14/12 | Sold | $243,800 | +1.6% | $174 / Sq Ft |
| 05/09/2012 05/09/12 | Pending | -- | -- | -- |
| 01/03/2012 01/03/12 | For Sale | $239,900 | -- | $171 / Sq Ft |
Tax History Compared to Growth
Tax History
| Year | Tax Paid | Tax Assessment Tax Assessment Total Assessment is a certain percentage of the fair market value that is determined by local assessors to be the total taxable value of land and additions on the property. | Land | Improvement |
|---|---|---|---|---|
| 2025 | $5,523 | $204,330 | $0 | $204,330 |
| 2024 | $5,345 | $204,330 | $0 | $204,330 |
| 2023 | $6,058 | $165,610 | $0 | $165,610 |
| 2022 | $2,209 | $165,610 | $0 | $165,610 |
| 2021 | $6,028 | $165,610 | $0 | $165,610 |
| 2020 | $6,883 | $176,480 | $0 | $176,480 |
| 2019 | $5,776 | $162,020 | $0 | $162,020 |
| 2018 | $7,375 | $162,020 | $0 | $162,020 |
| 2017 | $5,176 | $151,920 | $0 | $151,920 |
| 2016 | $4,881 | $151,920 | $0 | $151,920 |
| 2015 | $4,605 | $151,920 | $0 | $151,920 |
| 2014 | $4,524 | $151,920 | $0 | $151,920 |
Agents Affiliated with this Home
-

Seller's Agent in 2021
Julie Corrado
Coldwell Banker Realty
(860) 604-3809
9 in this area
520 Total Sales
-

Buyer's Agent in 2021
Dolores Melendez
Century 21 AllPoints Realty
(203) 378-0210
2 in this area
54 Total Sales
-
A
Seller's Agent in 2012
AnnMarie Sarno
Century 21 AllPoints Realty
-

Buyer's Agent in 2012
Kevin Harris
KW Legacy Partners
(860) 670-9513
2 in this area
129 Total Sales
Map
Source: SmartMLS
MLS Number: G610947
APN: EWIN-000104-000017-000019-000201-756
