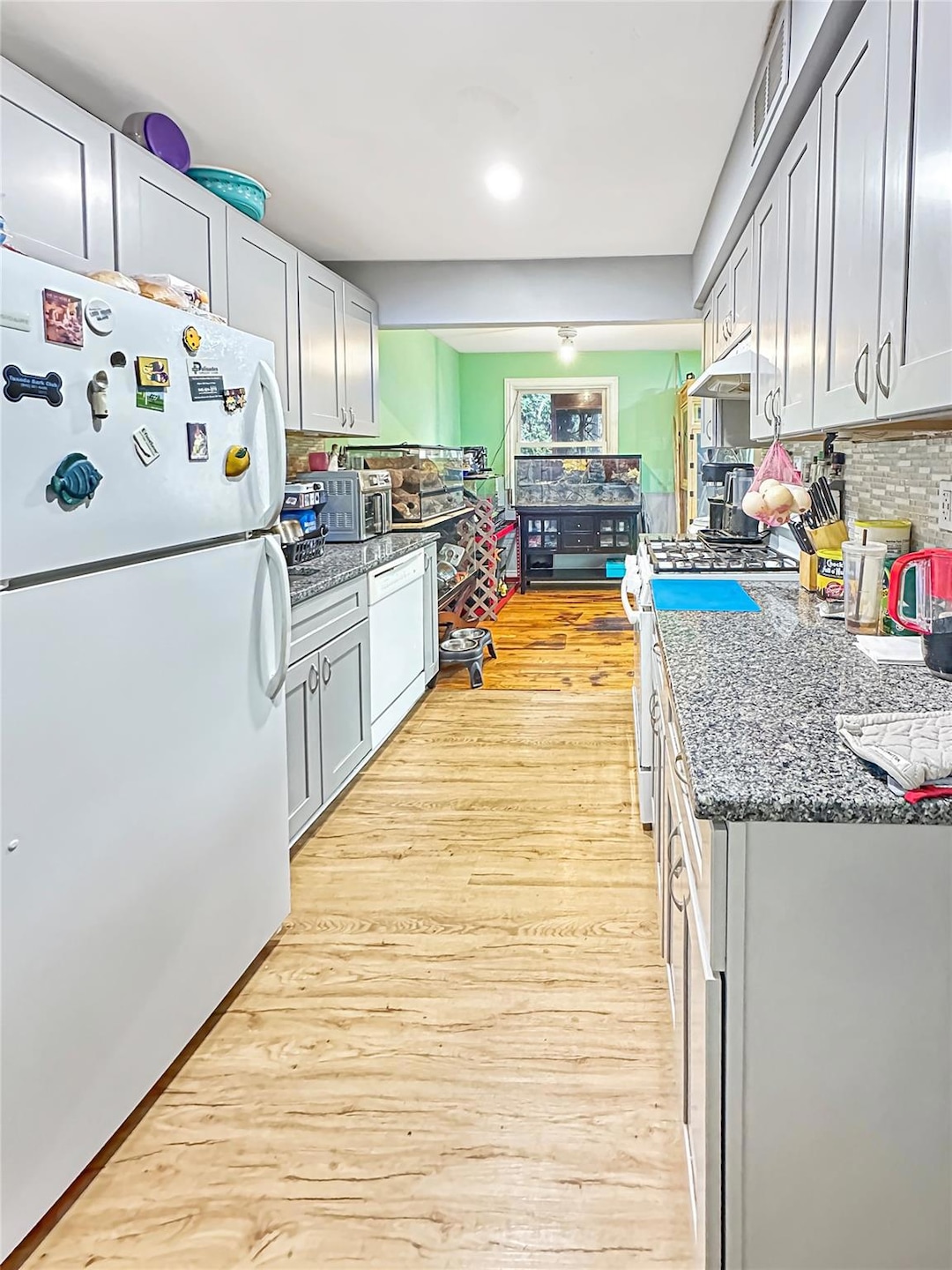
75 New Holland Village Nanuet, NY 10954
Nanuet NeighborhoodHighlights
- Wood Flooring
- Formal Dining Room
- Community Playground
- Community Pool
- Galley Kitchen
- Recessed Lighting
About This Home
As of June 2025FULLY AVAILABLE - A spacious 1-bedroom condo nestled close to the heart of Nanuet’s best amenities! This bright, garden-style unit boasts an open layout filled with natural light and rugged hardwood floors throughout. The galley kitchen features granite countertops, adding a modern, polished touch. The living room opens to a private patio, perfect for relaxing or entertaining.Enjoy the convenience of having your own washer/dryer in-unit and a reserved parking spot just steps from your door. In the warmer months, take a leisurely walk to the community pool.This prime location offers easy access to major destinations: just 5 minutes to the Nanuet NJ Transit station, 5 minutes to The Shops at Nanuet, 10 minutes to the Palisades Mall, and 20 minutes to White Plains. Perfectly situated for commuters and those seeking a vibrant, connected lifestyle!
Last Agent to Sell the Property
Locqube New York, Inc. License #10401213695 Listed on: 12/05/2024
Property Details
Home Type
- Condominium
Est. Annual Taxes
- $4,216
Year Built
- Built in 1973
HOA Fees
- $339 Monthly HOA Fees
Home Design
- Garden Home
Interior Spaces
- 819 Sq Ft Home
- 2-Story Property
- Recessed Lighting
- Formal Dining Room
- Wood Flooring
Kitchen
- Galley Kitchen
- Convection Oven
- Dishwasher
Bedrooms and Bathrooms
- 1 Bedroom
- 1 Full Bathroom
Laundry
- Laundry in Kitchen
- Dryer
- Washer
Schools
- Kakiat Elementary School
- Chestnut Ridge Middle School
- Spring Valley High School
Additional Features
- Landscaped
- Forced Air Heating and Cooling System
Listing and Financial Details
- Assessor Parcel Number 392089-057-019-0002-004-000-0750
Community Details
Overview
- Association fees include common area maintenance, exterior maintenance, grounds care, pool service, sewer, snow removal, trash, water
- Maintained Community
Amenities
- Door to Door Trash Pickup
Recreation
- Community Playground
- Community Pool
- Snow Removal
Ownership History
Purchase Details
Home Financials for this Owner
Home Financials are based on the most recent Mortgage that was taken out on this home.Purchase Details
Home Financials for this Owner
Home Financials are based on the most recent Mortgage that was taken out on this home.Similar Homes in the area
Home Values in the Area
Average Home Value in this Area
Purchase History
| Date | Type | Sale Price | Title Company |
|---|---|---|---|
| Bargain Sale Deed | $240,000 | Fa | |
| Administrators Deed | $152,000 | Fidelity Natl Title Ins Co | |
| Administrators Deed | $152,000 | Fidelity Natl Title Ins Co |
Mortgage History
| Date | Status | Loan Amount | Loan Type |
|---|---|---|---|
| Open | $232,800 | New Conventional | |
| Previous Owner | $114,000 | New Conventional | |
| Previous Owner | $15,000 | Unknown |
Property History
| Date | Event | Price | Change | Sq Ft Price |
|---|---|---|---|---|
| 06/04/2025 06/04/25 | Sold | $240,000 | -5.9% | $293 / Sq Ft |
| 04/02/2025 04/02/25 | Pending | -- | -- | -- |
| 02/25/2025 02/25/25 | For Sale | $255,000 | +6.3% | $311 / Sq Ft |
| 02/14/2025 02/14/25 | Off Market | $240,000 | -- | -- |
| 12/05/2024 12/05/24 | For Sale | $255,000 | -- | $311 / Sq Ft |
Tax History Compared to Growth
Tax History
| Year | Tax Paid | Tax Assessment Tax Assessment Total Assessment is a certain percentage of the fair market value that is determined by local assessors to be the total taxable value of land and additions on the property. | Land | Improvement |
|---|---|---|---|---|
| 2023 | $8,189 | $44,500 | $12,400 | $32,100 |
| 2022 | $2,427 | $44,500 | $12,400 | $32,100 |
| 2021 | $2,427 | $44,500 | $12,400 | $32,100 |
| 2020 | $2,041 | $44,500 | $12,400 | $32,100 |
| 2019 | $2,427 | $44,500 | $12,400 | $32,100 |
| 2018 | $2,427 | $44,500 | $12,400 | $32,100 |
| 2017 | $2,370 | $44,500 | $12,400 | $32,100 |
| 2016 | $2,458 | $44,500 | $12,400 | $32,100 |
| 2015 | -- | $44,500 | $12,400 | $32,100 |
| 2014 | -- | $44,500 | $12,400 | $32,100 |
Agents Affiliated with this Home
-
Jules Zaphire

Seller's Agent in 2025
Jules Zaphire
Locqube New York, Inc.
(917) 757-3005
1 in this area
56 Total Sales
-
Yekaterina Andriyevsky
Y
Buyer's Agent in 2025
Yekaterina Andriyevsky
Weichert Realtors
(845) 507-2718
1 in this area
18 Total Sales
Map
Source: OneKey® MLS
MLS Number: 800933
APN: 392089-057-019-0002-004-000-0750
- 89 New Holland Village Unit 89
- 160 New Holland Village
- 22 Judith St
- 10 Birchwood Ave
- 60 Freedman Ave
- 18 Blue Heron Rd
- 83 Pipetown Hill Rd
- 204 Town Hill Rd Unit B7
- 47 Pipetown Hill Rd
- 5 Omni Parc Dr Unit A5
- 14 Omni Parc Dr
- 7 Scotland Hill Park
- 76 Division Ave
- 18 Mesa Place
- 66 Gerow Ave
- 40 Noyes Ave
- 13 Mesa Place
- 12 N Lexow Ave
- 94 Fairview Ave Unit 201
- 167 Grandview Ave
