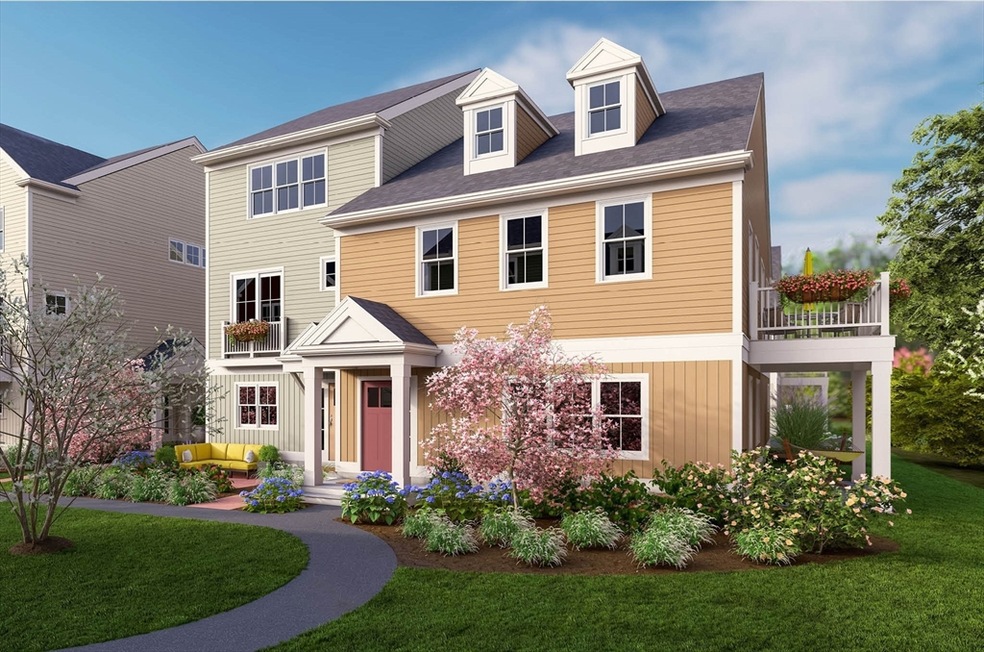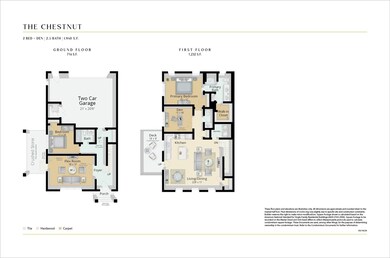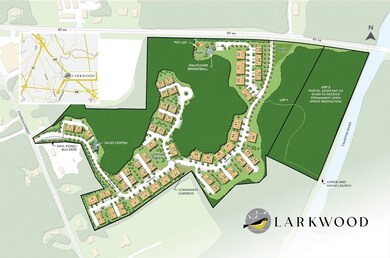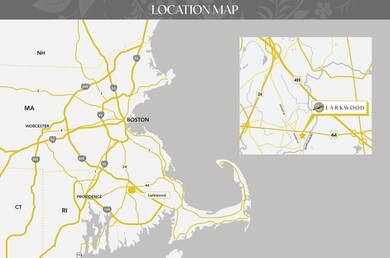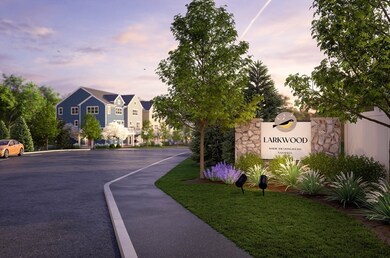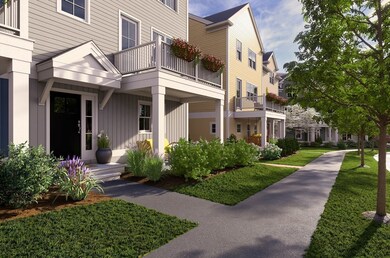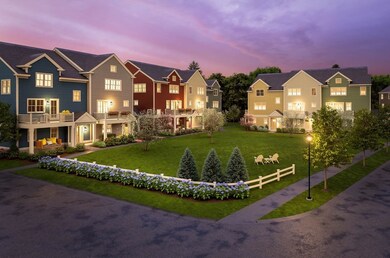75 Oxbow Rd Unit 38-3 Raynham, MA 02767
Estimated payment $4,208/month
Highlights
- Landscaped Professionally
- Wood Flooring
- End Unit
- Deck
- Bonus Room
- Solid Surface Countertops
About This Home
ONE AVAILABLE! JULY 2026 DELIVERY. Reserve now and make this home your own personal style w/ our stunning designer upgrade options. Located on the Central Green, the Chestnut townhome offers flexible living space featuring one bedroom w/ full bath & spacious bonus room on the ground floor. The 2nd floor offers one-level living with an inviting, sun-filled open concept living/dining area, cabinet-packed kitchen w/ island, den & half bath and a spacious primary suite w/ full bath. This beautiful home has a large deck overlooking the woods & a spacious 2-car garage. Larkwood offers lots of wooded open space plus a boat launch area, a small playground, half-basketball court, park & community garden. Far from ordinary, this community offers a beautiful natural setting & convenient location off Rt. 44 only 1.5 miles to Rt. 495 & 2 miles to Rt. 24 - a commuter's dream! Close to shopping, the Middleboro/Lakeville & Bridgewater MBTA stations and only 35 miles to Boston or Providence.
Townhouse Details
Home Type
- Townhome
Year Built
- 2026
Lot Details
- End Unit
- Landscaped Professionally
- Sprinkler System
HOA Fees
- $389 Monthly HOA Fees
Parking
- 2 Car Attached Garage
- Tuck Under Parking
- Garage Door Opener
Home Design
- Entry on the 1st floor
- Frame Construction
- Asphalt Roof
Interior Spaces
- 1,948 Sq Ft Home
- 3-Story Property
- Insulated Windows
- Window Screens
- Insulated Doors
- Den
- Bonus Room
Kitchen
- Range
- Microwave
- Plumbed For Ice Maker
- Dishwasher
- Solid Surface Countertops
- Disposal
Flooring
- Wood
- Wall to Wall Carpet
- Ceramic Tile
- Vinyl
Bedrooms and Bathrooms
- 2 Bedrooms
- Primary bedroom located on second floor
- Bathtub with Shower
- Separate Shower
Laundry
- Laundry on upper level
- Washer and Electric Dryer Hookup
Outdoor Features
- Deck
- Rain Gutters
Location
- Property is near schools
Schools
- Lalibe & Merril Elementary School
- Raynham Middle School
- Bri/Ray Reg High School
Utilities
- Central Air
- 1 Cooling Zone
- 1 Heating Zone
- Air Source Heat Pump
- 200+ Amp Service
Listing and Financial Details
- Home warranty included in the sale of the property
Community Details
Overview
- Association fees include insurance, maintenance structure, road maintenance, ground maintenance, snow removal, reserve funds
- 152 Units
- Larkwood Community
Amenities
- Community Garden
- Shops
Recreation
- Recreation Facilities
- Community Playground
- Park
Pet Policy
- Call for details about the types of pets allowed
Map
Home Values in the Area
Average Home Value in this Area
Property History
| Date | Event | Price | List to Sale | Price per Sq Ft |
|---|---|---|---|---|
| 11/19/2025 11/19/25 | Pending | -- | -- | -- |
| 11/05/2025 11/05/25 | For Sale | $609,000 | -- | $313 / Sq Ft |
Source: MLS Property Information Network (MLS PIN)
MLS Number: 73456294
- 61 Oxbow Rd Unit 36-1
- 62 Oxbow Rd Unit 40-1
- 63 Oxbow Rd Unit 36-2
- 48 Oxbow Rd Unit 34-2
- 65 Oxbow Rd Unit 37-1
- 69 Oxbow Rd Unit 37-3
- 42 Oxbow Rd Unit 20-1
- 50 Oxbow Rd Unit 34-1
- 36 Oxbow Rd Unit 18-2
- 56 Oxbow Rd Unit 35-1
- 0 Oxbow Rd Unit 35-1 73356486
- 0 Oxbow Rd Unit 39-1
- 0 Oxbow Rd Unit 20-3
- 0 Oxbow Rd Unit 35 73378989
- 7 Oxbow Rd Unit 5-1
- The Birch Plan at Larkwood
- The Hickory Plan at Larkwood
- The Spruce Plan at Larkwood
- The Chestnut Plan at Larkwood
- The Pine Plan at Larkwood
