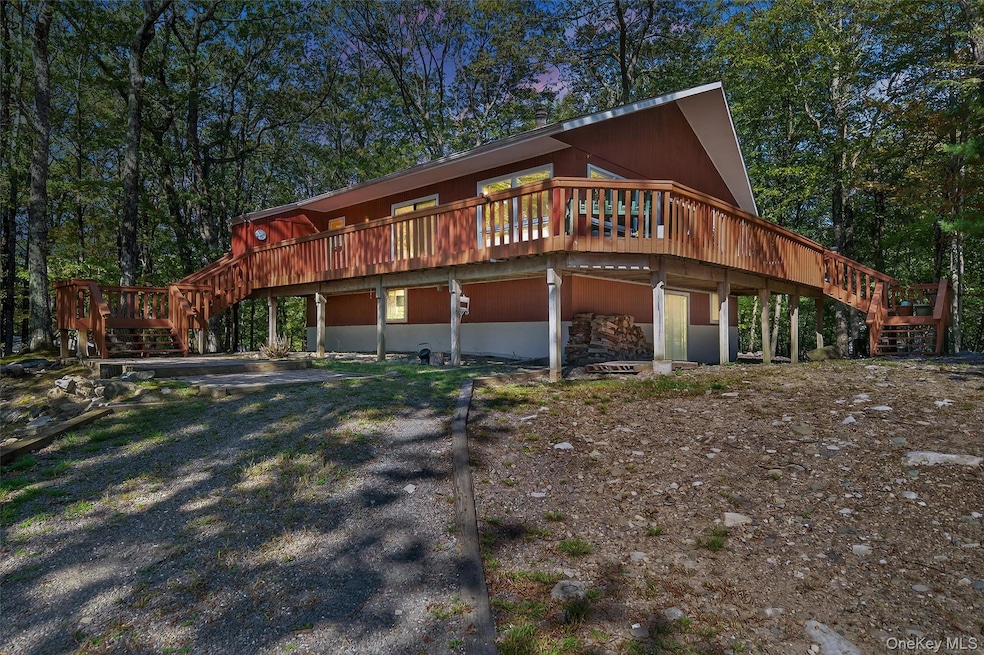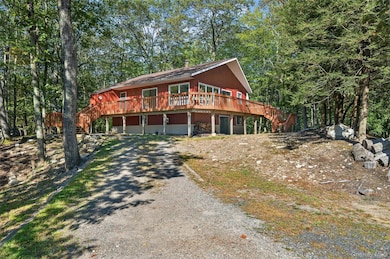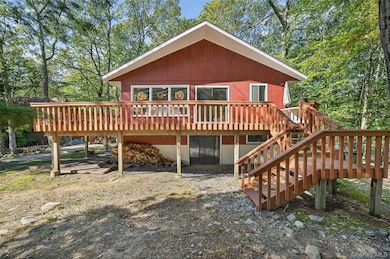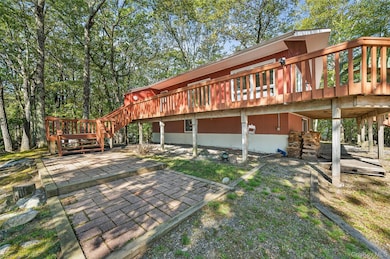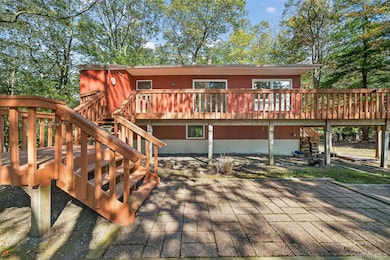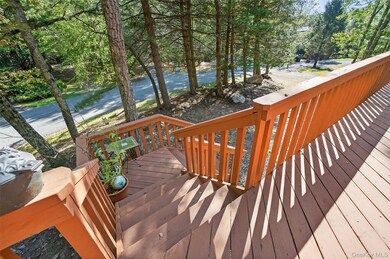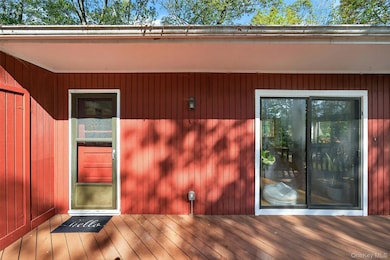75 Pebble Path Rock Hill, NY 12775
Highlights
- Fitness Center
- Open Floorplan
- Clubhouse
- Basketball Court
- Midcentury Modern Architecture
- Wood Burning Stove
About This Home
Tranquil Living in the Coveted Emerald Green Community! Escape the hustle and bustle of city life and discover this serene 4-bedroom, 3-bathroom retreat nestled in the highly sought-after Emerald Green community—just 1.5 hours from NYC. Whether you're seeking a peaceful full-time residence or the perfect weekend getaway, this beautifully maintained home offers the best of both worlds. Perched among the trees on nearly half an acre of natural beauty, this 2,100+ sq ft home feels like your own private treehouse. Expansive wrap-around decking and large windows blur the line between indoors and out, creating a light-filled sanctuary in every season. Inside, you'll find a spacious layout with an updated bathroom, a cozy wood-burning stove, and a new hot water heater for peace of mind. The home’s inviting warmth and smart updates make it move-in ready, with plenty of room to relax, entertain, and unwind. As part of Emerald Green, residents enjoy access to a wealth of amenities, including private lake beaches, tennis courts, a clubhouse, fitness center, and state-of-the-art swimming pools—all in a welcoming, community-oriented setting. Don’t miss this rare opportunity to own a slice of paradise just a short drive from the city. Call to schedule your appointment today!
Listing Agent
Keller Williams Realty Brokerage Phone: 845-928-8000 License #10401353749 Listed on: 11/22/2025

Home Details
Home Type
- Single Family
Est. Annual Taxes
- $7,588
Year Built
- Built in 1971
Lot Details
- 0.47 Acre Lot
HOA Fees
- $63 Monthly HOA Fees
Home Design
- Midcentury Modern Architecture
- Raised Ranch Architecture
- Frame Construction
Interior Spaces
- 2,124 Sq Ft Home
- 2-Story Property
- Open Floorplan
- Cathedral Ceiling
- 1 Fireplace
- Wood Burning Stove
- Storage
- Wood Flooring
Kitchen
- Electric Range
- Dishwasher
- Stainless Steel Appliances
Bedrooms and Bathrooms
- 4 Bedrooms
- Main Floor Bedroom
- Bathroom on Main Level
- 3 Full Bathrooms
Laundry
- Dryer
- Washer
Finished Basement
- Walk-Out Basement
- Basement Fills Entire Space Under The House
- Laundry in Basement
Parking
- Driveway
- Off-Street Parking
Outdoor Features
- Basketball Court
- Wrap Around Porch
Schools
- Emma C Chase Elementary School
- Robert J Kaiser Middle School
- Monticello High School
Utilities
- Central Air
- Heating Available
Listing and Financial Details
- 12-Month Minimum Lease Term
- Assessor Parcel Number 4689-052-C-0001-035-000
Community Details
Overview
- Association fees include common area maintenance, pool service
Amenities
- Clubhouse
Recreation
- Powered Boats Allowed
- Tennis Courts
- Recreation Facilities
- Fitness Center
- Community Pool
- Park
Pet Policy
- Call for details about the types of pets allowed
Map
Source: OneKey® MLS
MLS Number: 938377
APN: 4689-052-C-0001-035-000
- 56 Club Ln
- 19 the Curve Rd
- 32 Pond Ln
- 50 Picadilly Cir
- 0 Lake Shore Dr E Unit KEY860333
- 106 Lake Shore Dr E
- 135 Lake Shore Dr E
- 61 Lake Shore Dr E
- 44 Lake Shore Dr S
- 62B Lake Shore Dr S
- 0 Chelsea Ln Unit KEY937861
- 3 Stone Path
- 52 Crescent Cir
- 20 Crescent View
- 33 Crescent Cir
- 25 Crescent View
- 478 Wolf Lake Rd
- 27 Crescent Cir
- 5 Drake Ln
- 3 Newbury Ln
- 72 Crescent Cir
- 27 Crescent Cir
- 15 Norfolk Ct
- 52 Sarine Rd
- 24 Old Westbrookville Rd
- 15 Old Westbrookville Rd
- 376 Bridgeville Rd Unit 1
- 127 Pine St
- 108 Pine St Unit 1
- 8 Pennsylvania Ave
- 278 Cold Spring Rd Unit 3
- 278 Cold Spring Rd Unit 4
- 274-278 Cold Spring Rd
- 34 Mount Vernon Rd
- 186 Davos Rd
- 1665 State Route 209
- 20 Fox Ridge
- 22 Fox Ridge
- 7 Fox Run
- 7 Elk Dr
