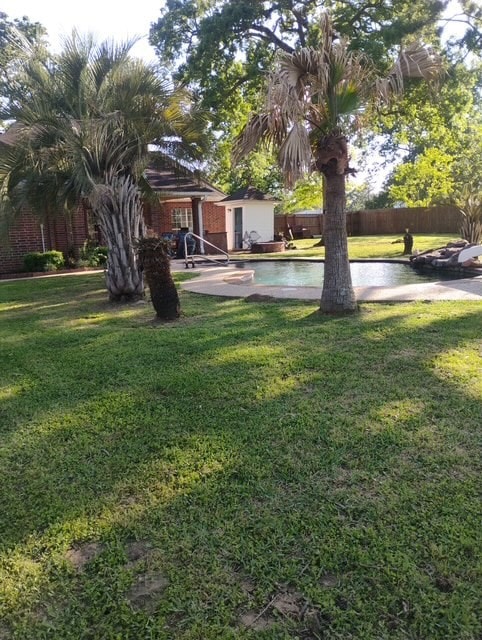
75 Private Road 2102 Liberty, TX 77575
Estimated payment $2,251/month
Highlights
- Parking available for a boat
- Deck
- Wood Flooring
- Gunite Pool
- Traditional Architecture
- Outdoor Kitchen
About This Home
This gorgeous house sits on almost 2 acres. This custom built brick home has 3 bedrooms and each has it's own bathroom! There are 2 additional 1/2 baths. New flooring. room or an additional bedroom. The ceilings are high throughout the home, the living area has builtins and a vaulted ceiling and a view to the pool. the kitchen is the stuff dreams are made of, Its large and there is storage everywhere, walk in pantry. No bumping into each other in this kitchen. Large island with a 2nd sink . Utility room has a sing and is oversized. The primary bath has his & her sinks and closets. Includes a generator & 3 car garage. Outdoor entertainment is what this home is all about, covered patio, outdoor kitchen, outdoor 1/2 bath, pool, hot tub and slide. It is an awesome home with an excellent floor plan.
Home Details
Home Type
- Single Family
Est. Annual Taxes
- $7,549
Year Built
- Built in 2000
Lot Details
- 1.97 Acre Lot
- Back Yard Fenced
- Cleared Lot
Parking
- 2 Car Attached Garage
- Circular Driveway
- Additional Parking
- Parking available for a boat
- RV Access or Parking
Home Design
- Traditional Architecture
- Brick Exterior Construction
- Slab Foundation
- Composition Roof
- Wood Siding
Interior Spaces
- 2,351 Sq Ft Home
- 1-Story Property
- Wet Bar
- Crown Molding
- High Ceiling
- Ceiling Fan
- Wood Burning Fireplace
- Formal Entry
- Family Room Off Kitchen
- Living Room
- Breakfast Room
- Combination Kitchen and Dining Room
- Home Office
- Utility Room
- Washer and Gas Dryer Hookup
Kitchen
- Breakfast Bar
- Walk-In Pantry
- Gas Oven
- Microwave
- Dishwasher
- Pots and Pans Drawers
- Self-Closing Drawers and Cabinet Doors
Flooring
- Wood
- Laminate
- Tile
Bedrooms and Bathrooms
- 3 Bedrooms
- En-Suite Primary Bedroom
- Double Vanity
- Single Vanity
- Bathtub with Shower
- Hollywood Bathroom
- Separate Shower
Eco-Friendly Details
- ENERGY STAR Qualified Appliances
- Energy-Efficient Thermostat
Pool
- Gunite Pool
- Spa
Outdoor Features
- Deck
- Covered Patio or Porch
- Outdoor Kitchen
Schools
- Hardin Elementary School
- Hardin Junior High School
- Hardin High School
Utilities
- Central Air
- Heating System Uses Propane
- Power Generator
Community Details
- H B Johnston Subdivision
Map
Home Values in the Area
Average Home Value in this Area
Tax History
| Year | Tax Paid | Tax Assessment Tax Assessment Total Assessment is a certain percentage of the fair market value that is determined by local assessors to be the total taxable value of land and additions on the property. | Land | Improvement |
|---|---|---|---|---|
| 2025 | $6,685 | $531,590 | $81,070 | $450,520 |
| 2024 | $6,685 | $532,620 | $81,070 | $451,550 |
| 2023 | $6,685 | $393,800 | $0 | $0 |
| 2022 | $5,897 | $358,000 | $59,880 | $298,120 |
| 2021 | $5,180 | $272,320 | $35,760 | $236,560 |
| 2020 | $5,055 | $266,460 | $29,900 | $236,560 |
| 2019 | $5,066 | $255,270 | $28,850 | $226,420 |
| 2018 | $4,866 | $244,010 | $25,880 | $218,130 |
| 2017 | $4,823 | $243,920 | $25,790 | $218,130 |
| 2016 | $4,384 | $219,570 | $21,690 | $197,880 |
| 2015 | -- | $201,830 | $16,560 | $185,270 |
| 2014 | -- | $190,610 | $14,600 | $176,010 |
Property History
| Date | Event | Price | Change | Sq Ft Price |
|---|---|---|---|---|
| 07/30/2025 07/30/25 | Pending | -- | -- | -- |
| 07/22/2025 07/22/25 | Price Changed | $300,000 | -11.8% | $128 / Sq Ft |
| 07/02/2025 07/02/25 | Price Changed | $340,000 | -2.9% | $145 / Sq Ft |
| 06/13/2025 06/13/25 | For Sale | $350,000 | -- | $149 / Sq Ft |
Purchase History
| Date | Type | Sale Price | Title Company |
|---|---|---|---|
| Warranty Deed | -- | None Available |
Mortgage History
| Date | Status | Loan Amount | Loan Type |
|---|---|---|---|
| Open | $140,000 | Credit Line Revolving | |
| Closed | $202,650 | Stand Alone First | |
| Closed | $176,000 | Stand Alone Refi Refinance Of Original Loan | |
| Previous Owner | $155,000 | Stand Alone Refi Refinance Of Original Loan |
Similar Homes in Liberty, TX
Source: Houston Association of REALTORS®
MLS Number: 2277878
APN: 000055-000325-000
- 77 Private Road 2102
- 1305 County Road 2089
- 1275 County Road 2092
- 141 County Road 2093
- 1652 County Road 2060
- TBD County Road 2060
- 949 County Road 2061
- 949 Cr 2061
- 50 Acres : 949 Cr 2061
- 0 County Road 2094
- 00 N Main
- 15577 Highway 146 N
- 20585 Highway 146 N
- TBD Highway 146 N
- 15073 Highway 146 N
- 257 County Road 2003 N
- 00000 County Road 2097
- 0000 County Road 2097
- 00 County Road 2097
- 000 County Road 2097






