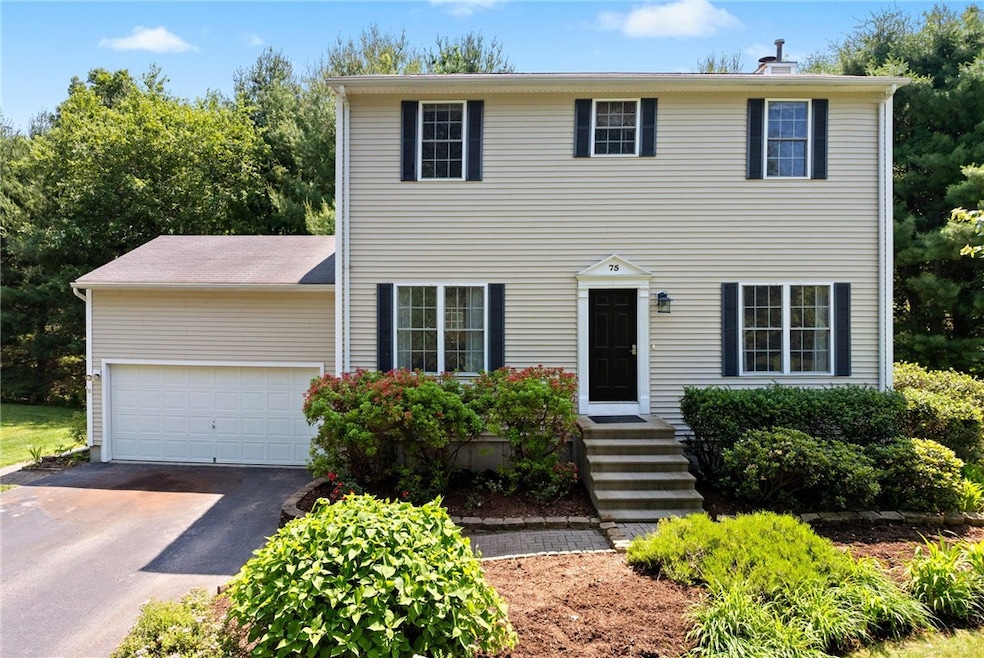
75 Ridgewood Ln Wakefield, RI 02879
Estimated payment $3,841/month
Highlights
- Marina
- Colonial Architecture
- Attic
- Golf Course Community
- Deck
- 1 Fireplace
About This Home
Welcome home to this charming three-bedroom Colonial located in a well-established and friendly neighborhood in South Kingstown. This home offers the perfect blend of charm and convenience with an ideal location just a short drive from downtown Wakefield, the University of Rhode Island (URI), and the beautiful South Kingstown beaches.
The first floor features an open floor layout, creating a seamless flow between living spaces that is perfect for entertaining or everyday living. Cozy up by the fireplace on a cool evening, or step directly from the kitchen onto the deck, an ideal spot for morning coffee or a Summer barbecue.
On the second floor, you'll find a spacious primary bedroom with a private en-suite bathroom, two additional well-appointed bedrooms, and a full bathroom, providing comfortable accommodations for family or guests.
The unfinished walkout basement presents a blank canvas, offering endless possibilities for future expansion or customization.
Don't miss the chance to make this wonderful South Kingstown colonial your new home!
Listing Agent
HomeSmart Professionals Brokerage Phone: (401)265-6835 License #RES.0042912 Listed on: 06/25/2025

Home Details
Home Type
- Single Family
Est. Annual Taxes
- $4,722
Year Built
- Built in 2002
Lot Details
- 0.29 Acre Lot
- Property is zoned R40
HOA Fees
- $25 Monthly HOA Fees
Parking
- 2 Car Attached Garage
- Driveway
Home Design
- Colonial Architecture
- Vinyl Siding
- Concrete Perimeter Foundation
- Plaster
Interior Spaces
- 1,782 Sq Ft Home
- 2-Story Property
- 1 Fireplace
- Storage Room
- Utility Room
- Attic
Kitchen
- Oven
- Range
- Microwave
- Dishwasher
Flooring
- Carpet
- Laminate
- Vinyl
Bedrooms and Bathrooms
- 3 Bedrooms
- Bathtub with Shower
Laundry
- Dryer
- Washer
Unfinished Basement
- Walk-Out Basement
- Basement Fills Entire Space Under The House
Utilities
- Window Unit Cooling System
- Forced Air Heating System
- Heating System Uses Gas
- 100 Amp Service
- Gas Water Heater
- Septic Tank
Additional Features
- Deck
- Property near a hospital
Listing and Financial Details
- Tax Lot 93
- Assessor Parcel Number 75RIDGEWOODLANESKNG
Community Details
Overview
- South Woods Estates Subdivision
Amenities
- Shops
- Restaurant
Recreation
- Marina
- Golf Course Community
- Tennis Courts
- Recreation Facilities
Map
Home Values in the Area
Average Home Value in this Area
Tax History
| Year | Tax Paid | Tax Assessment Tax Assessment Total Assessment is a certain percentage of the fair market value that is determined by local assessors to be the total taxable value of land and additions on the property. | Land | Improvement |
|---|---|---|---|---|
| 2024 | $4,722 | $427,300 | $127,100 | $300,200 |
| 2023 | $4,722 | $427,300 | $127,100 | $300,200 |
| 2022 | $4,679 | $427,300 | $127,100 | $300,200 |
| 2021 | $4,848 | $335,500 | $110,500 | $225,000 |
| 2020 | $4,848 | $335,500 | $110,500 | $225,000 |
| 2019 | $4,848 | $335,500 | $110,500 | $225,000 |
| 2018 | $4,765 | $303,900 | $102,800 | $201,100 |
| 2017 | $4,653 | $303,900 | $102,800 | $201,100 |
| 2016 | $4,586 | $303,900 | $102,800 | $201,100 |
| 2015 | $4,293 | $276,600 | $100,400 | $176,200 |
| 2014 | -- | $276,600 | $100,400 | $176,200 |
Property History
| Date | Event | Price | Change | Sq Ft Price |
|---|---|---|---|---|
| 06/25/2025 06/25/25 | For Sale | $625,000 | -- | $351 / Sq Ft |
Purchase History
| Date | Type | Sale Price | Title Company |
|---|---|---|---|
| Deed | $296,000 | -- |
Mortgage History
| Date | Status | Loan Amount | Loan Type |
|---|---|---|---|
| Open | $215,000 | No Value Available |
Similar Homes in the area
Source: State-Wide MLS
MLS Number: 1387758
APN: SKIN-000025-000000-000093
- 0 Stony Fort Rd
- 78 White Falls Trail
- 2002 Kingstown Rd
- 470 Big Water Rd
- 64 E Park Ln
- 2477 Kingstown Rd
- 103 Browns Farm Dr
- 71 Old Rd N
- 91 Old Rd N
- 239 Old Rd N
- 14 Vespia Ln Unit B
- 0 Vespia Dr Unit 1317499
- 42 Vespia Ln
- 50 Vespia Ln
- 604 Stony Fort Rd
- 54 Vespia Ln
- 58 Vespia Ln
- 0 Indian Trail Trail S Unit 1389828
- 25 Little Rest Rd
- 0 Johnny Cake Trail Trail S Unit 1391340
- 50 Rolens Dr
- 91 Old Rd N
- 58 Fortin Rd
- 544 Old Rd N
- 50 Hopkins Ln
- 50 Hopkins Ln
- 4235 Tower Hill Rd
- 1 Grande Isle Dr
- 14 Uncle Sams Ln Unit 14 uncle sam lane
- 66 Torrey Rd
- 80 Elderberry Ln
- 559 Middlebridge Rd
- 19 River Ave
- 93 Riverside Dr
- 40 Shagbark Rd
- 38 Sea View Ave
- 30 Shagbark Rd
- 53 Spice Bush Trail
- 10 Isabelle Dr
- 8 Woodsia Rd






