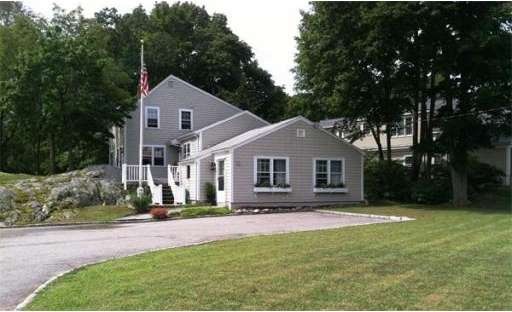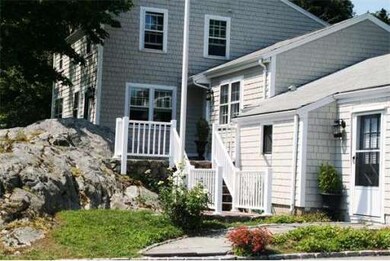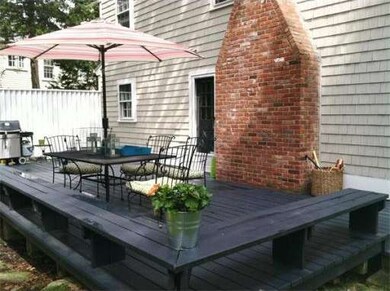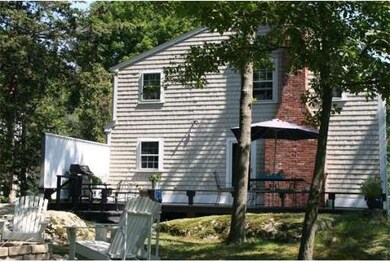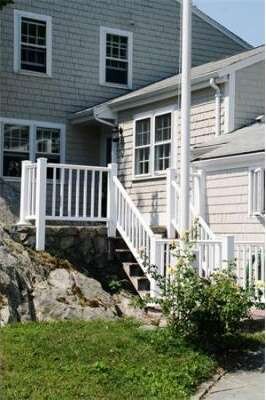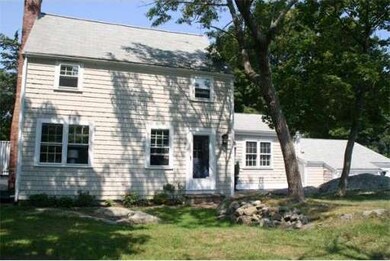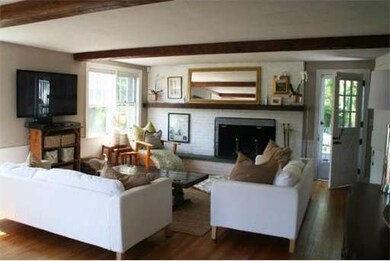
75 Ripley Rd Cohasset, MA 02025
About This Home
As of December 2019Dramatic price reduction reflects motivated seller.This picture-perfect Colonial is located in Cohasset Village, close to harbor and schools. One mile to town beach. Hardwood floors, beamed ceilings and Dutch doors are just part of this lovely home's charm. Four bedrooms, two full and one-half baths, and first-floor laundry. Extra-large living room with fireplace, which opens to deck overlooking back yard and side yard. Storage galore. First-floor private living area with separate entrance contains full bath, kitchenette, bedroom and den. Perfect for an in-law or au-pair suite, playroom or home office. Playhouse or tool house in back yard. Short drive to train/boat to Boston. All furnishings are negotiable. Move right in and enjoy all Cohasset has to offer!
Last Agent to Sell the Property
Melissa Browne
Coastal Countryside Properties License #455021724 Listed on: 09/03/2013
Last Buyer's Agent
Non Member
Non Member Office
Home Details
Home Type
Single Family
Est. Annual Taxes
$12,685
Year Built
1962
Lot Details
0
Listing Details
- Lot Description: Paved Drive, Fenced/Enclosed
- Special Features: None
- Property Sub Type: Detached
- Year Built: 1962
Interior Features
- Has Basement: Yes
- Fireplaces: 1
- Number of Rooms: 8
- Amenities: Public Transportation, Shopping, Swimming Pool, Tennis Court, Park, Walk/Jog Trails, Golf Course, Medical Facility, Bike Path, House of Worship, Marina, Public School, T-Station
- Electric: Circuit Breakers, 200 Amps
- Energy: Storm Windows, Storm Doors
- Flooring: Wood, Tile, Vinyl, Wall to Wall Carpet
- Insulation: Full
- Interior Amenities: Security System, Cable Available
- Basement: Partial, Interior Access, Concrete Floor
- Bedroom 2: Second Floor, 17X9
- Bedroom 3: Second Floor, 10X8
- Bedroom 4: First Floor, 9X9
- Bathroom #1: First Floor
- Bathroom #2: Second Floor
- Bathroom #3: First Floor
- Kitchen: First Floor, 14X9
- Living Room: First Floor, 16X22
- Master Bedroom: Second Floor, 11X13
- Master Bedroom Description: Closet, Flooring - Hardwood
- Dining Room: First Floor, 12X7
- Family Room: First Floor, 13X10
Exterior Features
- Construction: Frame
- Exterior: Shingles
- Exterior Features: Deck, Gutters, Storage Shed, Sprinkler System
- Foundation: Concrete Block
Garage/Parking
- Parking: Off-Street, Paved Driveway
- Parking Spaces: 6
Utilities
- Heat Zones: 5
- Hot Water: Natural Gas
- Utility Connections: for Gas Range, for Gas Oven, for Electric Dryer, Washer Hookup
Condo/Co-op/Association
- HOA: No
Ownership History
Purchase Details
Home Financials for this Owner
Home Financials are based on the most recent Mortgage that was taken out on this home.Purchase Details
Purchase Details
Purchase Details
Purchase Details
Similar Homes in the area
Home Values in the Area
Average Home Value in this Area
Purchase History
| Date | Type | Sale Price | Title Company |
|---|---|---|---|
| Quit Claim Deed | -- | -- | |
| Quit Claim Deed | -- | -- | |
| Quit Claim Deed | -- | -- | |
| Quit Claim Deed | -- | -- | |
| Deed | $429,000 | -- | |
| Deed | $429,000 | -- | |
| Foreclosure Deed | $466,745 | -- | |
| Foreclosure Deed | $466,745 | -- | |
| Deed | $355,000 | -- |
Mortgage History
| Date | Status | Loan Amount | Loan Type |
|---|---|---|---|
| Open | $350,000 | Credit Line Revolving | |
| Open | $895,000 | Stand Alone Refi Refinance Of Original Loan | |
| Closed | $888,400 | VA | |
| Closed | $888,000 | VA | |
| Closed | $75,000 | Unknown | |
| Previous Owner | $523,200 | Purchase Money Mortgage | |
| Previous Owner | $410,000 | No Value Available | |
| Previous Owner | $417,000 | New Conventional | |
| Previous Owner | $43,000 | Credit Line Revolving |
Property History
| Date | Event | Price | Change | Sq Ft Price |
|---|---|---|---|---|
| 12/19/2019 12/19/19 | Sold | $955,000 | -1.4% | $364 / Sq Ft |
| 11/04/2019 11/04/19 | Pending | -- | -- | -- |
| 10/31/2019 10/31/19 | For Sale | $968,500 | +22.6% | $369 / Sq Ft |
| 11/30/2016 11/30/16 | Sold | $790,000 | -1.2% | $333 / Sq Ft |
| 10/01/2016 10/01/16 | Pending | -- | -- | -- |
| 09/08/2016 09/08/16 | Price Changed | $799,900 | -4.2% | $337 / Sq Ft |
| 08/12/2016 08/12/16 | For Sale | $835,000 | +44.0% | $352 / Sq Ft |
| 11/18/2013 11/18/13 | Sold | $580,000 | 0.0% | $242 / Sq Ft |
| 10/28/2013 10/28/13 | Pending | -- | -- | -- |
| 10/13/2013 10/13/13 | Off Market | $580,000 | -- | -- |
| 09/18/2013 09/18/13 | Price Changed | $619,000 | -8.3% | $258 / Sq Ft |
| 09/03/2013 09/03/13 | For Sale | $675,000 | -- | $281 / Sq Ft |
Tax History Compared to Growth
Tax History
| Year | Tax Paid | Tax Assessment Tax Assessment Total Assessment is a certain percentage of the fair market value that is determined by local assessors to be the total taxable value of land and additions on the property. | Land | Improvement |
|---|---|---|---|---|
| 2025 | $12,685 | $1,095,400 | $449,700 | $645,700 |
| 2024 | $12,469 | $1,024,600 | $374,400 | $650,200 |
| 2023 | $11,914 | $1,009,700 | $360,200 | $649,500 |
| 2022 | $11,599 | $923,500 | $360,200 | $563,300 |
| 2021 | $11,497 | $881,700 | $360,200 | $521,500 |
| 2020 | $9,309 | $717,700 | $265,700 | $452,000 |
| 2019 | $9,258 | $717,700 | $265,700 | $452,000 |
| 2018 | $8,420 | $658,300 | $265,700 | $392,600 |
| 2017 | $7,712 | $590,500 | $253,000 | $337,500 |
| 2016 | $6,830 | $530,300 | $253,000 | $277,300 |
| 2015 | $6,740 | $530,300 | $253,000 | $277,300 |
| 2014 | $6,650 | $530,300 | $253,000 | $277,300 |
Agents Affiliated with this Home
-

Seller's Agent in 2019
Evan sobran
The Sobran Group
(617) 548-3680
29 Total Sales
-
K
Buyer's Agent in 2019
Kevin Lewis
Coldwell Banker Realty - Hingham
-
K
Seller's Agent in 2016
Kristin Rosebach
Coldwell Banker Realty - Cohasset
-
M
Seller's Agent in 2013
Melissa Browne
Coastal Countryside Properties
-
N
Buyer's Agent in 2013
Non Member
Non Member Office
Map
Source: MLS Property Information Network (MLS PIN)
MLS Number: 71577079
APN: COHA-000005E-000018-000026
- 25 Ripley Rd
- 14 James Ln
- 11 Beach St
- 128 Elm St Unit 210
- 78 Old Pasture Rd
- 15 Quonahassit Trail
- 40 Pond St
- 87 Elm St Unit 318
- 87 Elm St Unit 214
- 87 Elm St Unit 216
- 4 Margin St Unit B
- 135 Beach St
- 50 Summer St
- 46 Pond St
- 197 S Main St
- 506 Rear N Main St
- 56 Margin St
- 98 Black Horse Ln
- 296 N Main St
- 31 Chittenden Ln Unit 31
