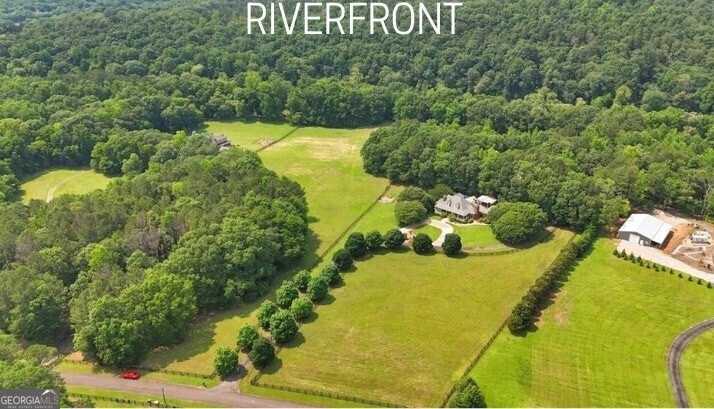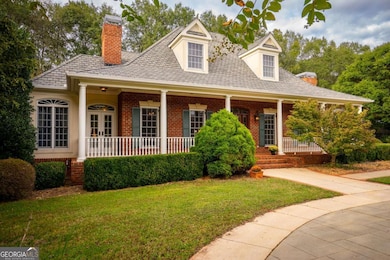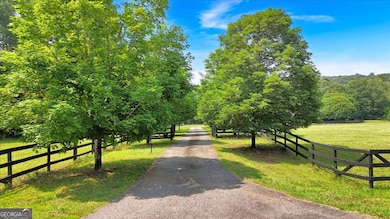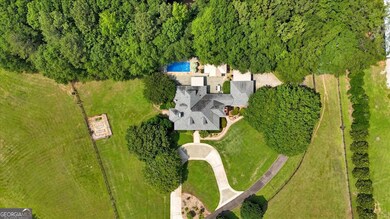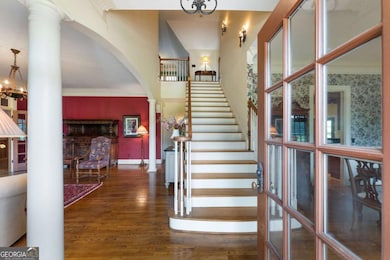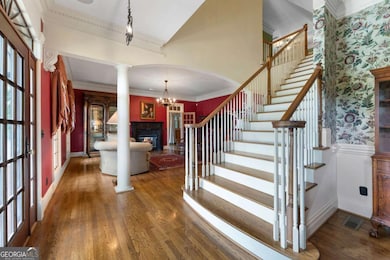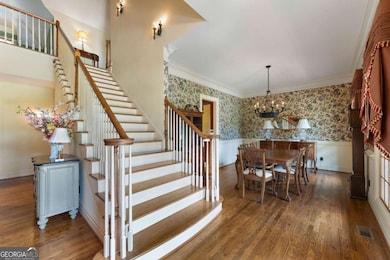75 Rivercreek Crossing Kingston, GA 30145
Estimated payment $10,601/month
Highlights
- Additional Residence on Property
- Barn
- In Ground Pool
- Private Waterfront
- Stables
- Gated Community
About This Home
Welcome to 75 Rivercreek Crossing, an elegant riverfront estate home constructed of the highest-grade materials and craftmanship imaginable. Nestled on a private 18.5 acre lot within the highly coveted Riverwood Farms, a prestigious equestrian community along the Etowah River. Receive guests on the large wrap around front porch, a quintessential Southern design staple. Once inside, delight in the soaring two-story foyer flanked by a formal dining room and fireside sitting room. The gourmet kitchen will please any at-home chef with its commercial grade appliances, custom built cabinets, center island, stone countertops and charming overhead beams. A bright keeping room and cheerful breakfast nook complete this space. Currently hosting a baby grand piano, and ideal for a remote home office, the wood-paneled study, is a cozy respite with its crackling fireplace. The main level primary suite is a relaxing retreat boasting a marble-clad dual vanity washroom with a clawfoot tub and large walk-in shower as well as oversized closets with custom built shelving. Two additional secondary bedrooms, each with complete en-suite bathrooms, and a large bonus room encompass the entirety of the second level. Luxury living continues outside with a recently upgraded pool surrounded by extension stone patio leading to party pavilion complete with outdoor chandelier above the Vikings Spa hot tub. Tucked away from the main dwelling, the guest house was designed to emulate a posh hunting lodge featuring vaulted wood ceilings above the open-concept kitchen, dining and living space. Two additional bedrooms, a full bathroom, and additional laundry facilities create the perfect spot for out-of-town guests, or live-in staff options. Horse lovers will be thrilled with the professionally outfitted barn offering three stables, a tack room, storage and hay loft. Ample pastureland is surrounded by an outer wooded fence lined with field fencing and the front pasture uses a solar charged low voltage wire. A climate controlled two-car garage and adjacent two-car carport round out the exterior amenities. Idyllic setting is double gated for the utmost in privacy and security, surrounded by other multi-million dollar homes. This is truly a rare opportunity to own more than 900 feet of river frontage in Bartow County, convenient to Rome, Cartersville and commuting to metro Atlanta. Welcome home to a life of serene luxury at this grand estate home with lush grounds and magical equestrian wonder.
Home Details
Home Type
- Single Family
Est. Annual Taxes
- $6,153
Year Built
- Built in 2003
Lot Details
- 18.52 Acre Lot
- Home fronts a stream
- Private Waterfront
- 950 Feet of Waterfront
- River Front
- Back and Front Yard Fenced
- Private Lot
- Level Lot
- Sprinkler System
- Partially Wooded Lot
- Grass Covered Lot
HOA Fees
- $81 Monthly HOA Fees
Home Design
- French Provincial Architecture
- Traditional Architecture
- Pillar, Post or Pier Foundation
- Composition Roof
- Four Sided Brick Exterior Elevation
- Stucco
Interior Spaces
- 2-Story Property
- Bookcases
- Ceiling Fan
- Gas Log Fireplace
- Entrance Foyer
- Living Room with Fireplace
- 3 Fireplaces
- Dining Room Seats More Than Twelve
- Home Office
- Loft
- Bonus Room
- Keeping Room
- Wood Flooring
- River Views
- Fire and Smoke Detector
Kitchen
- Breakfast Area or Nook
- Microwave
- Dishwasher
- Kitchen Island
- Solid Surface Countertops
- Trash Compactor
Bedrooms and Bathrooms
- 5 Bedrooms | 3 Main Level Bedrooms
- Primary Bedroom on Main
- Walk-In Closet
- Soaking Tub
Laundry
- Laundry Room
- Dryer
- Washer
Basement
- Interior and Exterior Basement Entry
- Crawl Space
Parking
- 9 Car Garage
- Carport
- Side or Rear Entrance to Parking
- Garage Door Opener
Pool
- In Ground Pool
- Saltwater Pool
Schools
- Kingston Elementary School
- Woodland Middle School
- Woodland High School
Farming
- Barn
- Pasture
Utilities
- Central Heating and Cooling System
- Heat Pump System
- Underground Utilities
- Well
- Septic Tank
- High Speed Internet
- Phone Available
Additional Features
- Patio
- Additional Residence on Property
- Stables
Community Details
Overview
- Association fees include ground maintenance, private roads
- Riverwood Farm Subdivision
Security
- Gated Community
Map
Home Values in the Area
Average Home Value in this Area
Tax History
| Year | Tax Paid | Tax Assessment Tax Assessment Total Assessment is a certain percentage of the fair market value that is determined by local assessors to be the total taxable value of land and additions on the property. | Land | Improvement |
|---|---|---|---|---|
| 2024 | $6,099 | $299,077 | $111,120 | $187,957 |
| 2023 | $6,153 | $316,846 | $111,120 | $205,726 |
| 2022 | $6,755 | $296,645 | $111,120 | $185,525 |
| 2021 | $5,893 | $251,294 | $111,120 | $140,174 |
| 2020 | $5,672 | $235,227 | $95,053 | $140,174 |
| 2019 | $5,984 | $244,219 | $122,221 | $121,998 |
| 2018 | $6,770 | $248,000 | $122,221 | $125,779 |
| 2017 | $6,444 | $235,160 | $112,000 | $123,160 |
| 2016 | $3,531 | $235,142 | $111,982 | $123,160 |
| 2015 | $3,368 | $229,342 | $111,982 | $117,360 |
| 2014 | $3,375 | $226,022 | $111,982 | $114,040 |
| 2013 | -- | $215,262 | $109,942 | $105,320 |
Property History
| Date | Event | Price | List to Sale | Price per Sq Ft |
|---|---|---|---|---|
| 09/07/2025 09/07/25 | For Sale | $1,895,000 | -- | -- |
Source: Georgia MLS
MLS Number: 10606076
APN: 0027A-0001-014
- 0 Reynolds Bridge Rd Unit 7631264
- 0 Reynolds Bridge Rd Unit 10585855
- 0 Reynolds Bridge Rd Unit TRACT 7 10585950
- 0 Reynolds Bridge Rd Unit TRACT 6 10585943
- The Caldwell Plan at Kingston Park
- The McGinnis Plan at Kingston Park
- The Grayson Plan at Kingston Park
- The Lawson Plan at Kingston Park
- The Coleman Plan at Kingston Park
- The Harrington Plan at Kingston Park
- The Bradley Plan at Kingston Park
- The Benson II Plan at Kingston Park
- 101 Oxford Ln
- 44 Oxford Ln
- 33 Oxford Ln
- 83 Oxford Ln
- 76 Oxford Ln
- 65 Maude White Rd
- 128 Oxford Ln
- 0 Reynolds Bridge Tract 6 Rd
- 554 Pemberton St
- 126 Tudor St
- 536 Pemberton St
- 38 Oxford Ln
- 35 Oxford Ln
- 130 Oxford Ln
- 126 Oxford Ln
- 528 Pemberton St
- 541 Pemberton St
- 637 Tudor St
- 545 Pemberton St
- 10 Plymouth Ct
- 104 Kingston Pointe
- 104 Kingston Pointe Unit ID1234838P
- 829 Kensington St
- 101 Radford Ct
- 510 Pemberton St
- 32 Cathedral Heights SW
- 277 Milam Bridge Rd SW Unit ID1234840P
- 277 Milam Bridge Rd SW
