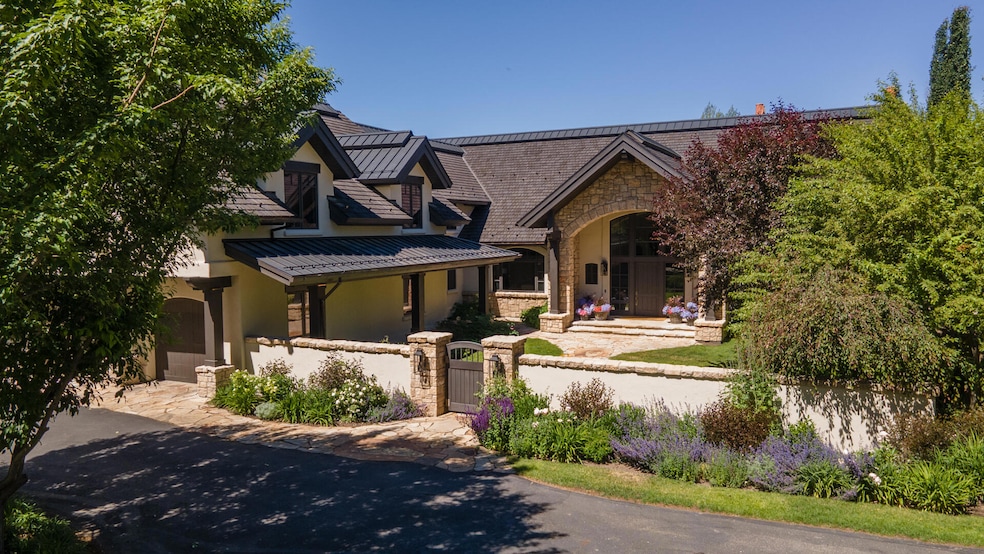75 S Club View Dr Hailey, ID 83333
Estimated payment $43,640/month
Highlights
- Custom Closet System
- Multiple Fireplaces
- Main Floor Primary Bedroom
- Contemporary Architecture
- Radiant Floor
- Bonus Room
About This Home
This idyllic Valley Club home offers a recently completed comprehensive interior and exterior remodel including new Brava roof, new designer furniture and furnishings package, and the availability of a full golf membership for purchase at the Valley Club. Gorgeous mature landscaping surrounds this well located parcel. Move in now and have the summer to enjoy all the Valley Club has to offer.
Listing Agent
Berkshire Hathaway HS Sun Valley Properties License #18062 Listed on: 08/12/2025

Home Details
Home Type
- Single Family
Est. Annual Taxes
- $14,216
Year Built
- Built in 2002
Lot Details
- 1 Acre Lot
- Property fronts a private road
- Landscaped
- Sprinkler System
- Property is zoned BC/R-2
HOA Fees
- $365 Monthly HOA Fees
Home Design
- Contemporary Architecture
- Shake Roof
- Stucco Exterior
- Stone Exterior Construction
- Radon Mitigation System
- Stick Built Home
Interior Spaces
- 6,446 Sq Ft Home
- 2-Story Property
- Wet Bar
- Furnished
- High Ceiling
- Multiple Fireplaces
- Gas Fireplace
- Window Treatments
- Entrance Foyer
- Great Room
- Dining Room
- Home Office
- Bonus Room
- Utility Closet
- Crawl Space
- Alarm System
- Property Views
Kitchen
- Breakfast Area or Nook
- Gas Range
- Range Hood
- Microwave
- Freezer
- Ice Maker
- Dishwasher
- Disposal
Flooring
- Wood
- Radiant Floor
Bedrooms and Bathrooms
- 4 Bedrooms
- Primary Bedroom on Main
- Custom Closet System
- Walk-In Closet
- 5 Bathrooms
Laundry
- Laundry Room
- Dryer
- Washer
Parking
- Attached Garage
- Parking Storage or Cabinetry
- Running Water Available in Garage
- Heated Garage
- Insulated Garage
- Parking Available
- Driveway
Utilities
- Air Conditioning
- Forced Air Heating System
- Programmable Thermostat
- Underground Utilities
- Community Well
- Gas Water Heater
- Septic Tank
- Septic System
- Cable TV Available
Additional Features
- Energy-Efficient Lighting
- Patio
Community Details
- Association fees include water
- Sawtooth Association, Phone Number (208) 720-5893
- Valley Club Subdivision
Listing and Financial Details
- Assessor Parcel Number RP005690000780
Map
Home Values in the Area
Average Home Value in this Area
Tax History
| Year | Tax Paid | Tax Assessment Tax Assessment Total Assessment is a certain percentage of the fair market value that is determined by local assessors to be the total taxable value of land and additions on the property. | Land | Improvement |
|---|---|---|---|---|
| 2024 | $14,216 | $4,571,276 | $829,893 | $3,741,383 |
| 2023 | $14,216 | $3,923,396 | $0 | $0 |
| 2022 | $12,831 | $3,623,656 | $0 | $0 |
| 2021 | $12,316 | $2,746,840 | $0 | $0 |
| 2020 | $12,076 | $2,200,121 | $0 | $0 |
| 2019 | $13,731 | $2,200,121 | $0 | $0 |
| 2018 | $14,365 | $2,200,121 | $0 | $0 |
| 2017 | $14,578 | $2,146,497 | $0 | $0 |
| 2016 | $15,613 | $2,289,997 | $0 | $0 |
| 2013 | -- | $1,499,050 | $0 | $0 |
Property History
| Date | Event | Price | Change | Sq Ft Price |
|---|---|---|---|---|
| 08/12/2025 08/12/25 | For Sale | $7,900,000 | 0.0% | $1,226 / Sq Ft |
| 08/10/2025 08/10/25 | Off Market | -- | -- | -- |
| 07/06/2025 07/06/25 | For Sale | $7,900,000 | -- | $1,226 / Sq Ft |
Purchase History
| Date | Type | Sale Price | Title Company |
|---|---|---|---|
| Warranty Deed | -- | Blaine County Title | |
| Interfamily Deed Transfer | -- | First American Title Ins Co | |
| Interfamily Deed Transfer | -- | None Available | |
| Warranty Deed | -- | Blaine County Title | |
| Grant Deed | -- | -- |
Mortgage History
| Date | Status | Loan Amount | Loan Type |
|---|---|---|---|
| Previous Owner | $950,000 | Adjustable Rate Mortgage/ARM |
Source: Sun Valley Board of REALTORS®
MLS Number: 25-333407
APN: RP00569-000-0780
- 120 Keystone St
- 27 Streamside Dr
- 531 Valley Club Dr
- 101 Willow Rd
- 106 Willow Cir
- 50 Stone Bridges Rd
- 110 Red Cloud Way
- 142 Indian Creek Rd
- 202 Bannock Dr
- 206 Bannock Dr
- 102 Coeur D'Alene Dr
- 44 Deer Creek Rd
- 201 Nez Perce Cir
- 410 N River St Unit 4
- 410 N River St Unit 9
- 410 N River St Unit 10
- 5 Seven Sisters Ln
- 114 Lemhi Dr
- 113 Cochise Dr
- 117 Cochise Dr






