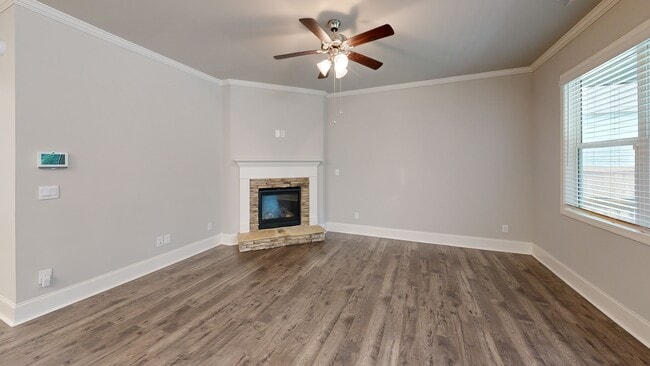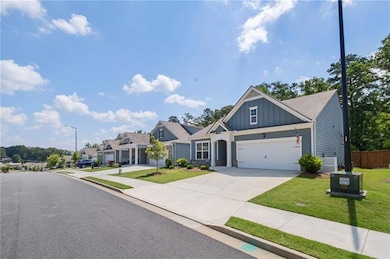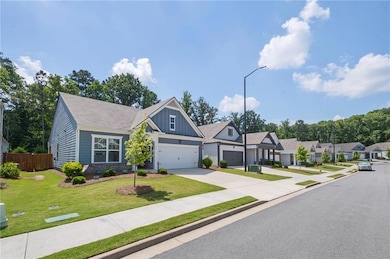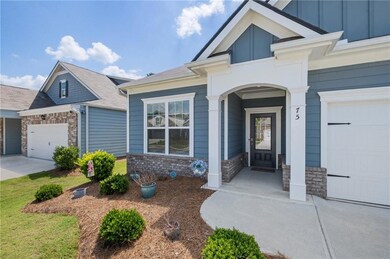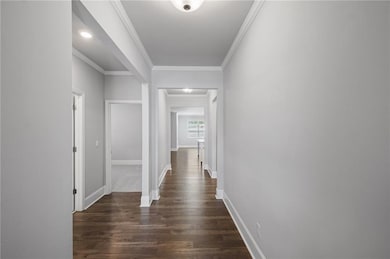Built in 2021 and nestled in one of Dallas’s most sought-after 55+ active adult communities, this charming 3-bedroom, 2-bath ranch offers the perfect blend of comfort, convenience, and community. Designed with a low-maintenance lifestyle in mind, this stepless home features an open-concept layout filled with natural light, ideal for both quiet evenings and entertaining guests. Spacious living and dining area that flows seamlessly into a well-appointed kitchen complete with granite countertops, stainless steel appliances, an oversized island, and plenty of cabinet space. The bedrooms feature brand-new carpet and pad, adding warmth and comfort to your personal spaces. The primary suite is a true retreat, boasting double vanities, a tiled walk-in shower, and a generous walk-in closet. Enjoy morning coffee or evening conversation on your covered patio, with enough space for relaxing or hosting friends. The home’s thoughtful design also includes a two-car garage, ample storage, and modern touches throughout. Residents enjoy resort-style amenities including a clubhouse, swimming pool, walking paths, and regular neighborhood events, all with lawn care included by the HOA, so you can spend less time on chores and more time doing what you love. Conveniently situated near shopping, dining, golf, and healthcare, this is the ideal place to settle into the next chapter of your life. Whether you’re looking for peace and privacy or an active, social lifestyle, this home truly has it all.


