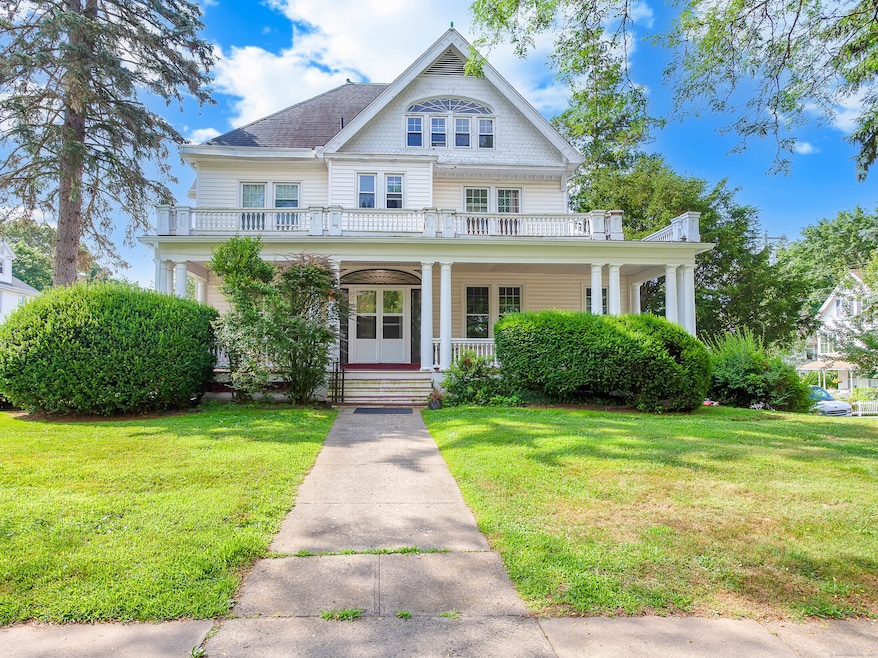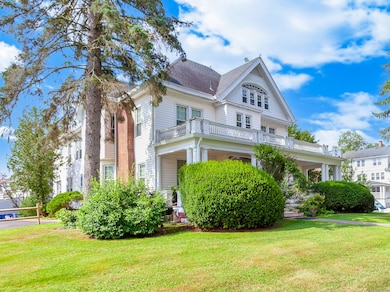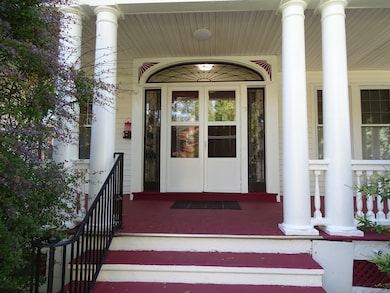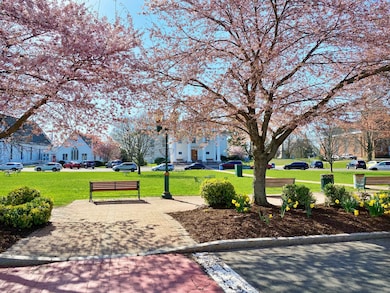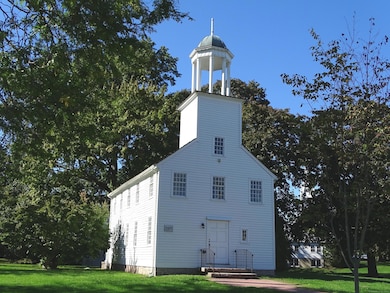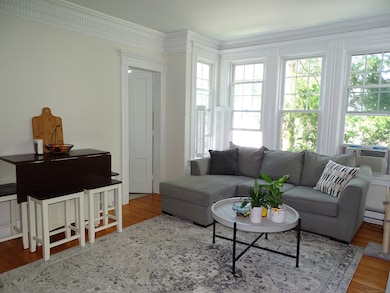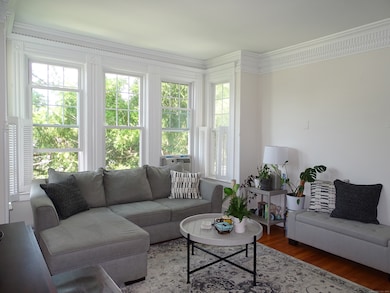75 S Main St Unit E Branford, CT 06405
Highlights
- Colonial Architecture
- End Unit
- Thermal Windows
- Property is near public transit and shops
- Corner Lot
- 3-minute walk to Branford Parks & Recreation
About This Home
SPACIOUS IN-TOWN GEM! This two-bedroom, second floor apartment offers great natural light, hardwood floors and high ceilings, and a great location. Directly across the street from the vibrant Branford Town Green, you will be able to walk to an array of delightful restaurants, coffee shops, boutiques, the historic Blackstone Memorial Library, and more. Two bedrooms, and 1 1/2 baths. There is laundry in the building, and off-street parking. Sorry, no pets or smoking.
Listing Agent
Coldwell Banker Realty Brokerage Phone: (203) 640-9329 License #REB.0790211 Listed on: 10/12/2025

Co-Listing Agent
Coldwell Banker Realty Brokerage Phone: (203) 640-9329 License #REB.0790065
Home Details
Home Type
- Single Family
Year Built
- Built in 1850
Lot Details
- 0.42 Acre Lot
- Corner Lot
Parking
- 1 Parking Space
Home Design
- Colonial Architecture
- Clap Board Siding
Interior Spaces
- 925 Sq Ft Home
- Thermal Windows
Kitchen
- Oven or Range
- Microwave
- Dishwasher
Bedrooms and Bathrooms
- 2 Bedrooms
Schools
- John B. Sliney Elementary School
- Francis Walsh Middle School
- Branford High School
Utilities
- Window Unit Cooling System
- Baseboard Heating
- Electric Water Heater
Additional Features
- Porch
- Property is near public transit and shops
Listing and Financial Details
- Assessor Parcel Number 1066206
Community Details
Overview
Amenities
- Public Transportation
- Coin Laundry
Pet Policy
- No Pets Allowed
Map
Property History
| Date | Event | Price | List to Sale | Price per Sq Ft |
|---|---|---|---|---|
| 10/12/2025 10/12/25 | For Rent | $1,995 | 0.0% | -- |
| 09/23/2024 09/23/24 | Rented | $1,995 | 0.0% | -- |
| 08/16/2024 08/16/24 | Under Contract | -- | -- | -- |
| 08/12/2024 08/12/24 | For Rent | $1,995 | -- | -- |
Source: SmartMLS
MLS Number: 24132999
- 49 Rose St Unit 204
- 53 Montowese St
- 7 Hamre Ln Unit A
- 1 Hamre Ln Unit D
- 10 Hammer Place
- 16 Pine Orchard Rd Unit 9
- 40 Elm St
- 7 Dogwood Ct
- 61 Home Place Unit 63
- 251 N Main St
- 59 Home Place
- 26 N Main St Unit TRLR 25
- 22 Montoya Dr Unit 2
- 48 Montoya Dr Unit 48
- 74 Quarry Dock Rd
- 86 Pine Orchard Rd
- 211 E Main St Unit 50
- 39 Manorwood Dr
- 126 Cherry Hill Rd
- 137 S Montowese St
- 101 S Main St
- 978-1004 Main St
- 131 Montowese St Unit B
- 74 Hopson Ave Unit 1
- 56 Harrison Ave Unit 2
- 48 Cedar St Unit D
- 1171 Main St
- 30-36 Rose St
- 40 Rogers St Unit 1
- 650 Main St
- 80 Hillside Ave
- 15 E Main St Unit 1
- 1 Indian Neck Ave Unit 13
- 7 Hammer Place
- 85 Ivy St Unit B
- 83 E Main St Unit 1
- 56 Maple St
- 49 N Harbor St Unit 1
- 37 N Harbor St
- 52 Maple St Unit 414
Ask me questions while you tour the home.
