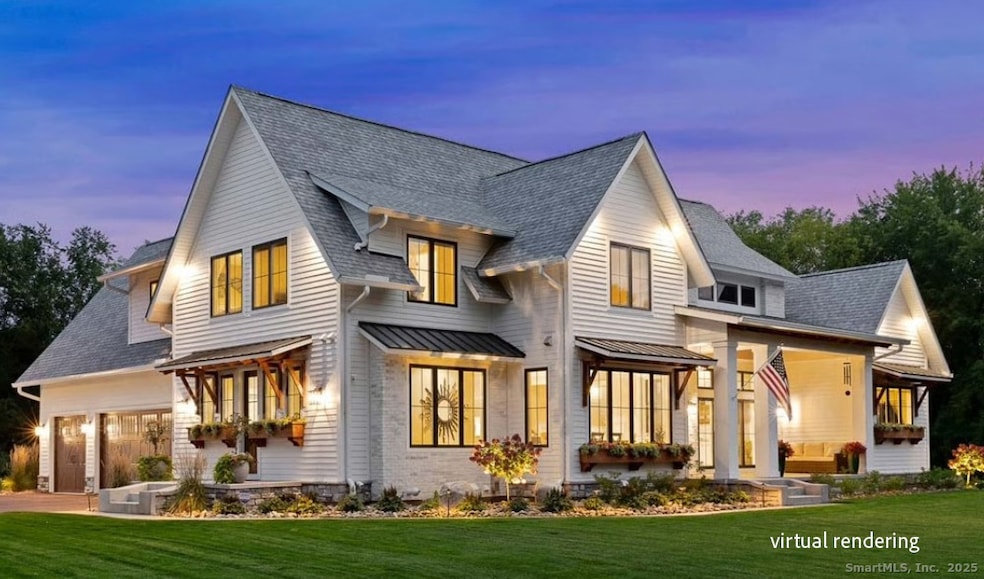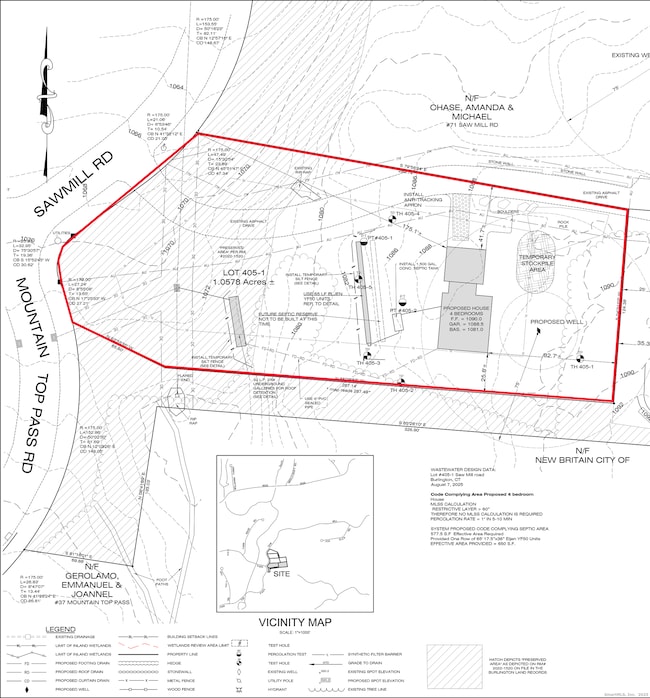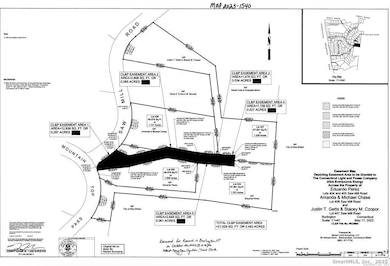75 Saw Mill Rd Burlington, CT 06013
Estimated payment $6,136/month
Highlights
- Open Floorplan
- Home Energy Rating Service (HERS) Rated Property
- Deck
- Colonial Architecture
- Home Performance with ENERGY STAR
- Attic
About This Home
Don't miss this incredible opportunity to build your dream home in the highly desirable Johnny Cake neighborhood of Burlington. This stunning 3,000+ sq. ft. Farmhouse Colonial sits on a beautiful 1acre lot and offers 4 bedrooms and 4 baths with exceptional craftsmanship throughout. The open floor plan is an entertainer's dream-featuring a show-stopping chef's kitchen that flows seamlessly into the sun-filled breakfast area and spacious family room, perfect for holidays, gatherings, and everyday living. A first-floor study/home office provides the ideal setup for remote work. Upstairs, the luxurious primary suite impresses with two enormous walk-in closets and a spa-like bath double sinks, and a gorgeous tile walk-in shower. High-end finishes, a detailed trim package, and hardwood floors throughout the first level elevate the entire home. Enjoy easy living with everything brand new and thoughtfully designed for today's lifestyle. You will love the unbeatable location just minutes to The Shoppes at Farmington Valley, hiking and biking trails, Collinsville, medical facilities, and top-rated schools including Harwinton Consolidated, Har-Bur Middle School, and Lewis Mills High School. Customize your DREAM HOME today! Images are renderings or photos of similar homes. The possibilities are limitless. Built by well-respected builder Iron Feather Management LLC - known for exceptional quality and thoughtful design (see their recently completed home at 56 Windsor Ct, Avon, CT).
Listing Agent
Berkshire Hathaway NE Prop. Brokerage Phone: (860) 874-6646 License #RES.0797319 Listed on: 11/17/2025

Home Details
Home Type
- Single Family
Year Built
- Built in 2026
Lot Details
- 1.06 Acre Lot
- Level Lot
- Property is zoned R44
Home Design
- Colonial Architecture
- Concrete Foundation
- Frame Construction
- Asphalt Shingled Roof
- Vinyl Siding
Interior Spaces
- 3,000 Sq Ft Home
- Open Floorplan
- 1 Fireplace
- Thermal Windows
- Mud Room
- Entrance Foyer
- Unfinished Basement
- Basement Fills Entire Space Under The House
- Attic or Crawl Hatchway Insulated
Kitchen
- Built-In Oven
- Range Hood
- Microwave
- Dishwasher
Bedrooms and Bathrooms
- 4 Bedrooms
- 4 Full Bathrooms
Laundry
- Laundry Room
- Laundry on main level
- Dryer
- Washer
Home Security
- Smart Lights or Controls
- Smart Thermostat
Parking
- 3 Car Garage
- Parking Deck
- Automatic Garage Door Opener
Eco-Friendly Details
- Home Energy Rating Service (HERS) Rated Property
- Energy-Efficient Lighting
- Energy-Efficient Insulation
- Home Performance with ENERGY STAR
Outdoor Features
- Deck
- Exterior Lighting
- Breezeway
- Rain Gutters
Schools
- Har-Bur Middle School
- Regional District 10 Middle School
- Lewis Mills High School
Utilities
- Central Air
- Heating System Uses Propane
- Programmable Thermostat
- Power Generator
- Private Company Owned Well
- Tankless Water Heater
- Propane Water Heater
- Fuel Tank Located in Ground
- Cable TV Available
Listing and Financial Details
- Assessor Parcel Number 2718105
Map
Home Values in the Area
Average Home Value in this Area
Property History
| Date | Event | Price | List to Sale | Price per Sq Ft |
|---|---|---|---|---|
| 11/17/2025 11/17/25 | For Sale | $999,900 | -- | $333 / Sq Ft |
Source: SmartMLS
MLS Number: 24140757
- 5 Saw Mill Rd
- 39 Charolais Way
- 767 George Washington Turnpike
- 5 W Woods Rd
- 7 Wilson Pond Rd
- 9A Alice Dr
- 361D George Washington Turnpike
- Map Block # 1-04-8 ( George Washington Turnpike
- 358 George Washington Turnpike
- 126 Harvard Place
- 15 Bittersweet Ln
- 68 Hart St
- 25 Punch Brook Rd
- 41 Punch Brook Rd
- 4 Southdown Dr
- 19 Black Walnut Ln
- 36 Barnes Hill Rd
- 60 Wildcat Rd
- 39 Jerome Ave
- 6 Pine Hill Rd
- 25 Plymouth Rd
- 8 Alto Rd Unit Flr 2 A
- 48 Claire Hill Rd Unit B
- 73 Shawn Dr
- 73 Shawn Dr Unit 2S
- 33 Glen Eagle Dr Unit 33
- 85 Perry St Unit A
- 185 Whitbeck Rd
- 17 Railroad Ave
- 75 High St
- 387 Plainville Ave
- 19 Village View Ln
- 8 Burnham St Unit 2-A
- 19 High St Unit 2nd FL
- 11 Roberts St Unit 2
- 126 Main St Unit 2
- 14 Dwight St Unit 1B
- 37 Old Wheeler Ln
- 24 James St
- 8 Crossroads Ln
Ask me questions while you tour the home.


