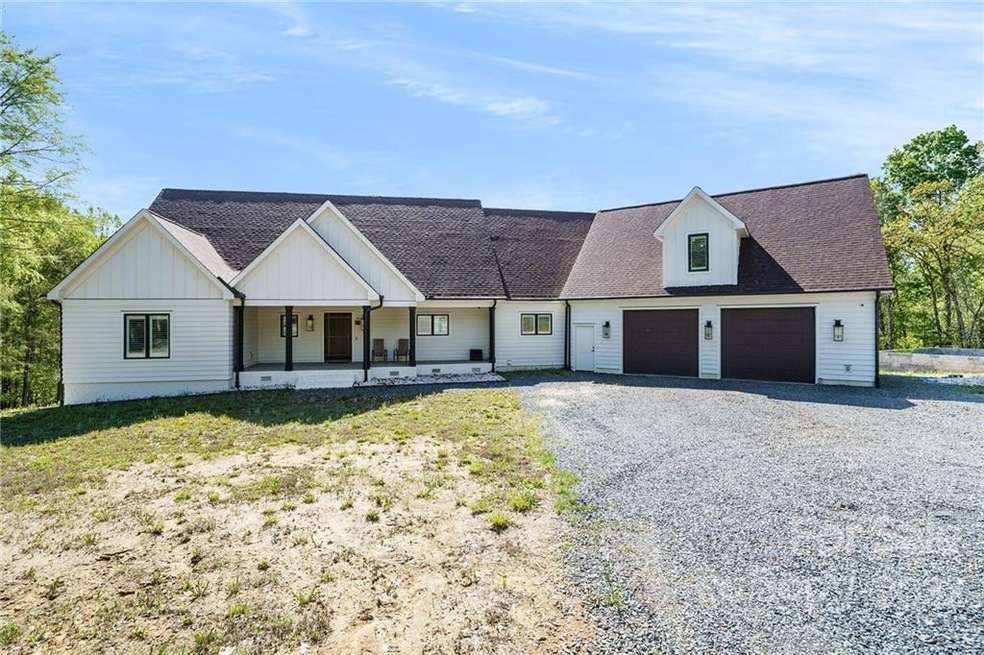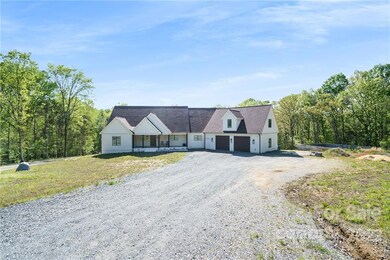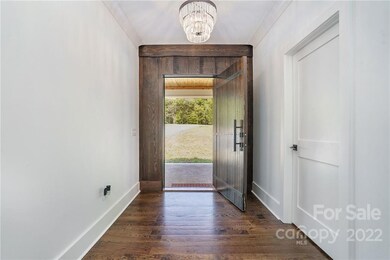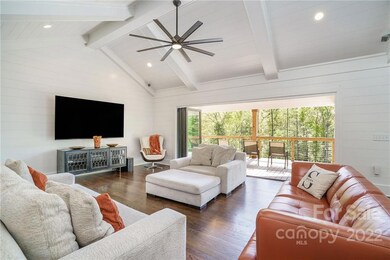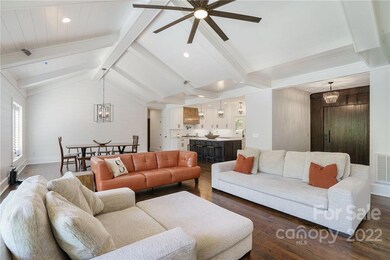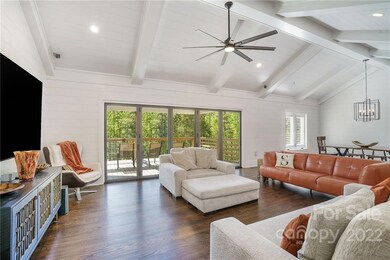
75 Search Dr Concord, NC 28025
Highlights
- Open Floorplan
- Deck
- Wood Flooring
- Patriots Elementary School Rated A-
- Wooded Lot
- Farmhouse Style Home
About This Home
As of July 2022If you've been dreaming of living in a custom built farmhouse with NO HOA, this is the home for you. Nestled amongst 16+ acres of land, this home has it all. From floor to ceiling shiplap in the dining and living areas, to a chef's inspired kitchen that includes double wall ovens, gas cooktop with potfiller, beautiful quartz counters, and a huge island great for entertaining, no detail was left out. This split bedroom floorplan features hardwoods throughout. The spa-like primary suite with coffered ceilings has an oversized walk-in shower, stand-alone tub, and the closet of your dreams! Step outside onto the deck and listen to the sounds of nature as you sip your coffee. Downstairs in the basement you'll find a second living quarters with a den, full bath, kitchen, and outdoor patio. The upstairs bonus room also lacks no attention to detail with a full bath. Oversized 2 car garage and conditioned crawlspace provides ample storage for all of your belongings.
Last Agent to Sell the Property
Better Homes and Garden Real Estate Paracle License #275247 Listed on: 05/02/2022

Home Details
Home Type
- Single Family
Est. Annual Taxes
- $6,703
Year Built
- Built in 2019
Lot Details
- Cul-De-Sac
- Wooded Lot
- Property is zoned LDR, LDR
Parking
- Attached Garage
Home Design
- Farmhouse Style Home
- Wood Siding
Interior Spaces
- Open Floorplan
- Ceiling Fan
- Basement
- Crawl Space
- Pull Down Stairs to Attic
- Laundry Room
Kitchen
- Double Oven
- Gas Cooktop
- Range Hood
- Microwave
- Dishwasher
- Kitchen Island
- Disposal
Flooring
- Wood
- Laminate
- Tile
Bedrooms and Bathrooms
- 3 Bedrooms
- Split Bedroom Floorplan
- Walk-In Closet
Outdoor Features
- Deck
Schools
- Rocky River Elementary School
- C.C. Griffin Middle School
- Central Cabarrus High School
Utilities
- Central Heating
- Heat Pump System
- Propane Water Heater
- Septic Tank
Community Details
- Far Away Place Subdivision
Listing and Financial Details
- Assessor Parcel Number 55288018410000
Ownership History
Purchase Details
Home Financials for this Owner
Home Financials are based on the most recent Mortgage that was taken out on this home.Purchase Details
Home Financials for this Owner
Home Financials are based on the most recent Mortgage that was taken out on this home.Similar Homes in the area
Home Values in the Area
Average Home Value in this Area
Purchase History
| Date | Type | Sale Price | Title Company |
|---|---|---|---|
| Warranty Deed | -- | None Listed On Document | |
| Warranty Deed | -- | Dowless Law Firm Pc | |
| Warranty Deed | $1,025,000 | Dowless Law Firm Pc | |
| Warranty Deed | $145,000 | None Available |
Mortgage History
| Date | Status | Loan Amount | Loan Type |
|---|---|---|---|
| Open | $820,000 | Balloon | |
| Closed | $820,000 | Balloon | |
| Previous Owner | $358,500 | Construction | |
| Previous Owner | $100,500 | Future Advance Clause Open End Mortgage | |
| Previous Owner | $230,000 | Stand Alone Refi Refinance Of Original Loan |
Property History
| Date | Event | Price | Change | Sq Ft Price |
|---|---|---|---|---|
| 07/18/2022 07/18/22 | Sold | $1,025,000 | 0.0% | $258 / Sq Ft |
| 05/17/2022 05/17/22 | Pending | -- | -- | -- |
| 05/14/2022 05/14/22 | Off Market | $1,025,000 | -- | -- |
| 05/02/2022 05/02/22 | For Sale | $1,100,000 | +658.6% | $277 / Sq Ft |
| 02/21/2017 02/21/17 | Sold | $145,000 | -12.1% | -- |
| 12/05/2016 12/05/16 | Pending | -- | -- | -- |
| 06/22/2016 06/22/16 | For Sale | $165,000 | -- | -- |
Tax History Compared to Growth
Tax History
| Year | Tax Paid | Tax Assessment Tax Assessment Total Assessment is a certain percentage of the fair market value that is determined by local assessors to be the total taxable value of land and additions on the property. | Land | Improvement |
|---|---|---|---|---|
| 2024 | $6,703 | $956,180 | $399,680 | $556,500 |
| 2023 | $5,896 | $669,960 | $159,870 | $510,090 |
| 2022 | $5,961 | $677,380 | $159,870 | $517,510 |
| 2021 | $5,961 | $677,380 | $159,870 | $517,510 |
| 2020 | $5,961 | $677,380 | $159,870 | $517,510 |
| 2019 | $2,239 | $368,050 | $159,870 | $208,180 |
| 2018 | $1,704 | $233,990 | $233,990 | $0 |
| 2017 | $1,680 | $210,060 | $210,060 | $0 |
| 2016 | $1,592 | $210,060 | $210,060 | $0 |
| 2015 | -- | $210,060 | $210,060 | $0 |
| 2014 | -- | $210,060 | $210,060 | $0 |
Agents Affiliated with this Home
-

Seller's Agent in 2022
Leah Long
Better Homes and Garden Real Estate Paracle
(803) 280-3833
133 Total Sales
-

Buyer's Agent in 2022
Steve Miller
Better Homes and Garden Real Estate Paracle
(224) 875-0409
105 Total Sales
-
M
Seller's Agent in 2017
Mitzi Crane
Crane Properties
-

Buyer's Agent in 2017
Kelly Humphrey
Coldwell Banker Realty
(704) 421-1333
27 Total Sales
Map
Source: Canopy MLS (Canopy Realtor® Association)
MLS Number: 3851558
APN: 5528-80-1841-0000
- 39 Search Dr
- 27 Search Dr
- 5632 Zion Church Rd
- 854 Silver Fox Dr
- 400 Archibald Rd
- 910/820 Archibald Rd
- 750 Silver Fox Dr
- 925/917 Silver Fox Dr
- 209 Falcon Dr
- 208 Falcon Dr
- 5845 Mahogany Place SW
- 4305 Deacon Ct SW
- 4816 Zion Church Rd
- 5237 Afterglow Ave
- 1077 Hearth Ln SW
- 665 Pointe Andrews Dr
- 701 Whippoorwill Ln
- 1150 Hearth Ln SW
- 703 Pointe Andrews Dr
- 707 Pointe Andrews Dr SW
