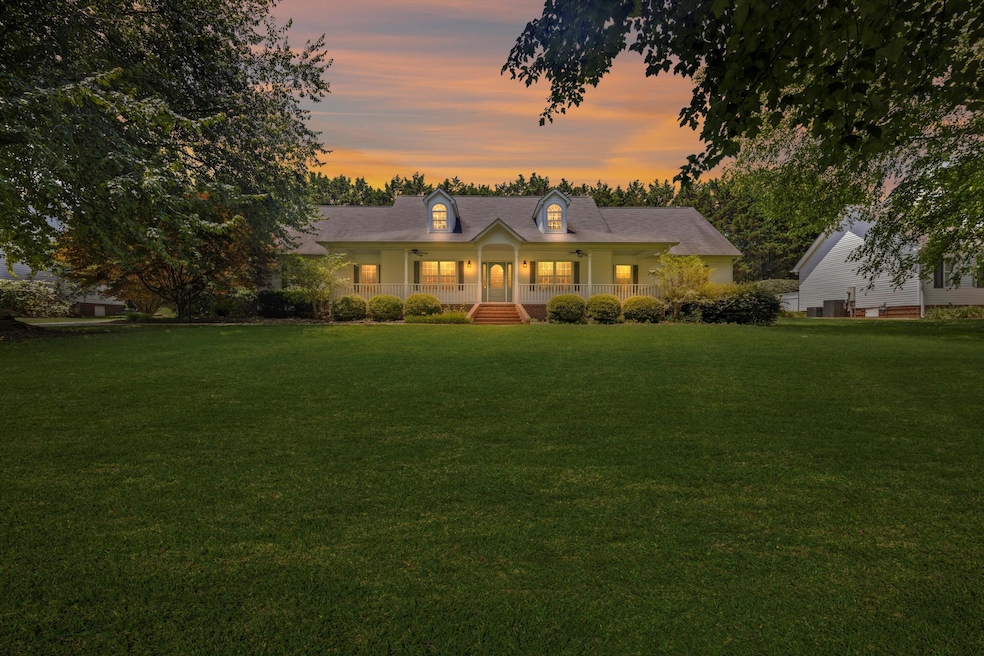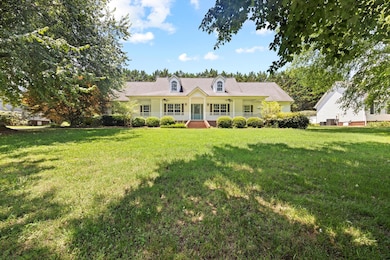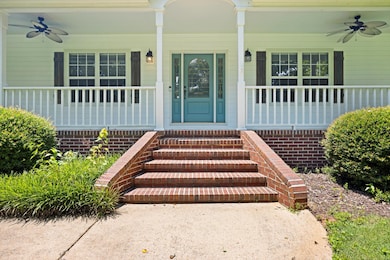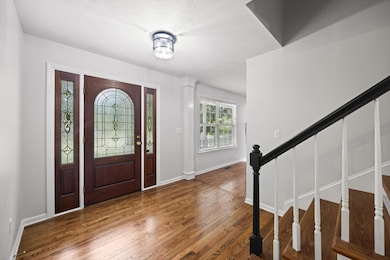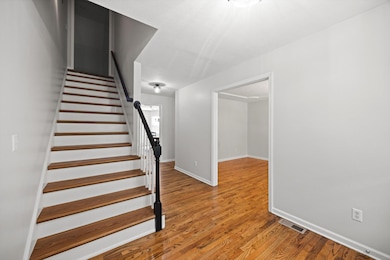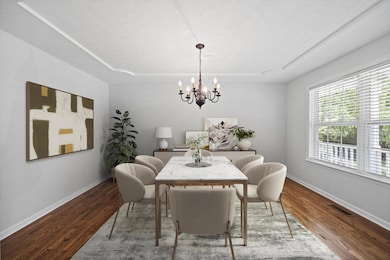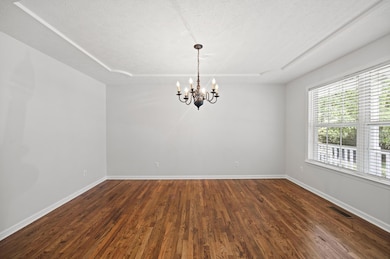75 Sequoyah Trail Ringgold, GA 30736
Keith NeighborhoodEstimated payment $3,003/month
Highlights
- Fishing
- Pond View
- Deck
- Ringgold Middle School Rated A-
- Open Floorplan
- Contemporary Architecture
About This Home
Welcome to 75 Sequoyah Trail, a spacious 3,063 sq ft home in Ringgold, Georgia's Cherokee Springs subdivision. This 5-bedroom, bonus room, and 3-bathroom residence sits on a 0.44-acre lot with mature maple trees and a covered front veranda, perfect for relaxing. The level front yard offers serene views of a private neighborhood lake, ideal for fishing or kayaking. A two-car garage, paved driveway, rear patio, and deck complete the exterior.
Inside, the main level features a living room with a gas-log fireplace, a granite-topped eat-in kitchen with a breakfast nook and pantry, and a formal dining room. Three bedrooms are on this level, including the primary suite with a luxurious ensuite bathroom, plus a dedicated office or extra bedroom. The upstairs adds two more bedrooms, a full bath, a large bonus room, and walk-out storage with conversion potential.
Recent updates include fresh interior paint on the main floor and well-maintained carpet and tile. The home has central HVAC, natural gas heating, and underground utilities.
Located minutes from I-75, it's a 25-minute commute to Chattanooga and close to Tiger Creek Elementary, Ringgold Middle, and Ringgold High. This move-in ready home offers comfort, community, and a peaceful lake setting.
Home Details
Home Type
- Single Family
Est. Annual Taxes
- $4,189
Year Built
- Built in 1999
Lot Details
- 0.44 Acre Lot
- Level Lot
- Few Trees
- Private Yard
HOA Fees
- $29 Monthly HOA Fees
Parking
- 2 Car Attached Garage
- Parking Accessed On Kitchen Level
- Side Facing Garage
- Driveway
- Off-Street Parking
Home Design
- Contemporary Architecture
- Permanent Foundation
- Block Foundation
- Shingle Roof
- Asphalt Roof
- Vinyl Siding
- Block And Beam Construction
Interior Spaces
- 3,063 Sq Ft Home
- 2-Story Property
- Open Floorplan
- Crown Molding
- Recessed Lighting
- Gas Log Fireplace
- Vinyl Clad Windows
- Shutters
- Blinds
- Display Windows
- Living Room with Fireplace
- Formal Dining Room
- Storage
- Pond Views
- Basement
- Crawl Space
Kitchen
- Breakfast Room
- Eat-In Kitchen
- Electric Range
- Range Hood
- Microwave
- Dishwasher
- Granite Countertops
Flooring
- Wood
- Carpet
- Tile
Bedrooms and Bathrooms
- 5 Bedrooms
- Primary Bedroom on Main
- En-Suite Bathroom
- Walk-In Closet
- 3 Full Bathrooms
- Double Vanity
- Soaking Tub
Laundry
- Laundry on main level
- Washer and Electric Dryer Hookup
Attic
- Storage In Attic
- Walk-In Attic
Home Security
- Carbon Monoxide Detectors
- Fire and Smoke Detector
Outdoor Features
- Deck
- Covered Patio or Porch
- Exterior Lighting
- Rain Gutters
Schools
- Tiger Creek Elementary School
- Ringgold Middle School
- Ringgold High School
Utilities
- Multiple cooling system units
- Central Heating and Cooling System
- Heating System Uses Natural Gas
- Underground Utilities
- Gas Available
- Gas Water Heater
- Septic Tank
- Phone Available
- Cable TV Available
Listing and Financial Details
- Assessor Parcel Number 0065a-019
Community Details
Overview
- Cherokee Springs Subdivision
- Pond in Community
- Pond Year Round
Amenities
- Picnic Area
Recreation
- Fishing
Map
Home Values in the Area
Average Home Value in this Area
Tax History
| Year | Tax Paid | Tax Assessment Tax Assessment Total Assessment is a certain percentage of the fair market value that is determined by local assessors to be the total taxable value of land and additions on the property. | Land | Improvement |
|---|---|---|---|---|
| 2024 | $4,509 | $211,403 | $18,000 | $193,403 |
| 2023 | $3,611 | $161,294 | $18,000 | $143,294 |
| 2022 | $2,914 | $130,158 | $18,000 | $112,158 |
| 2021 | $2,723 | $130,158 | $18,000 | $112,158 |
| 2020 | $2,677 | $115,698 | $18,000 | $97,698 |
| 2019 | $2,233 | $97,459 | $18,000 | $79,459 |
| 2018 | $2,358 | $95,459 | $16,000 | $79,459 |
| 2017 | $2,277 | $94,163 | $16,000 | $78,163 |
| 2016 | $2,250 | $88,577 | $16,000 | $72,577 |
| 2015 | -- | $88,577 | $16,000 | $72,577 |
| 2014 | -- | $88,577 | $16,000 | $72,577 |
| 2013 | -- | $82,030 | $16,000 | $66,030 |
Property History
| Date | Event | Price | List to Sale | Price per Sq Ft | Prior Sale |
|---|---|---|---|---|---|
| 10/11/2025 10/11/25 | Pending | -- | -- | -- | |
| 08/19/2025 08/19/25 | Off Market | $499,000 | -- | -- | |
| 08/18/2025 08/18/25 | For Sale | $499,000 | 0.0% | $163 / Sq Ft | |
| 08/18/2025 08/18/25 | Price Changed | $499,000 | -6.9% | $163 / Sq Ft | |
| 07/22/2025 07/22/25 | Price Changed | $536,000 | -2.4% | $175 / Sq Ft | |
| 06/27/2025 06/27/25 | For Sale | $549,000 | +86.1% | $179 / Sq Ft | |
| 12/18/2019 12/18/19 | Sold | $295,000 | -3.2% | $95 / Sq Ft | View Prior Sale |
| 11/07/2019 11/07/19 | Pending | -- | -- | -- | |
| 10/23/2019 10/23/19 | For Sale | $304,900 | -- | $98 / Sq Ft |
Purchase History
| Date | Type | Sale Price | Title Company |
|---|---|---|---|
| Warranty Deed | $295,000 | -- | |
| Deed | $165,500 | -- |
Mortgage History
| Date | Status | Loan Amount | Loan Type |
|---|---|---|---|
| Open | $265,000 | New Conventional |
Source: Greater Chattanooga REALTORS®
MLS Number: 1515662
APN: 0065A-019
- 0 Cherokee Lake Dr Unit 7323809
- 0 Cherokee Lake Dr Unit 129187
- 378 Cherokee Lake Dr
- 0 E Cherokee Valley Road P1 Rd
- 1655 Salem Valley Rd
- 87 Creeks Bend Dr
- 191 Creeks Bend Dr
- 545 Salem Valley Rd
- 1 Forest Dr
- Lot 2 Forest Dr
- 0 Cherokee Valley Rd Unit 1510888
- 0 Cherokee Valley Rd Unit 10484557
- 0 Cherokee Valley Rd Unit 10498090
- 9112 Highway 41
- 0 Inman St
- 145 Kittle St
- 0 Clearview Dr Unit RTC2683557
- 0 Clearview Dr Unit 1522993
- 0 Clearview Dr Unit 1396221
- 69 Crabtree Dr
