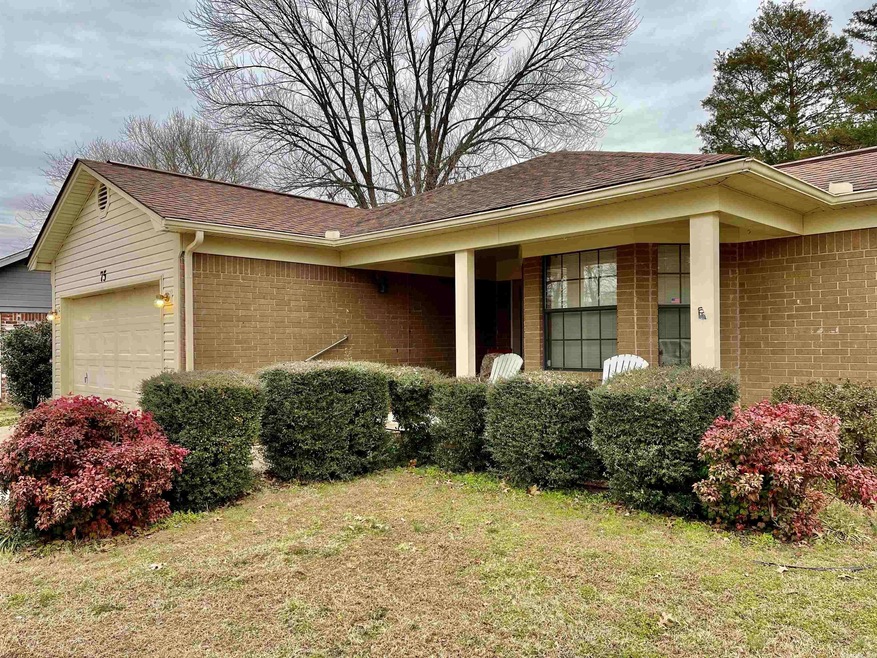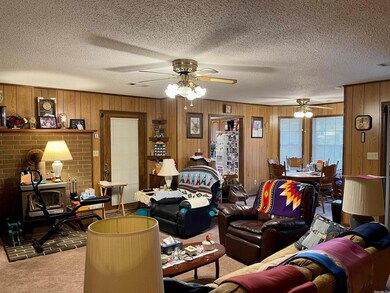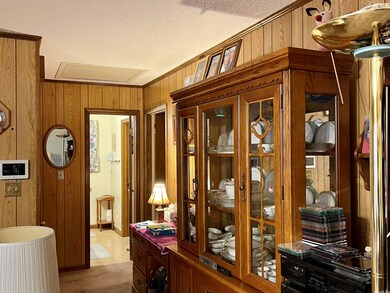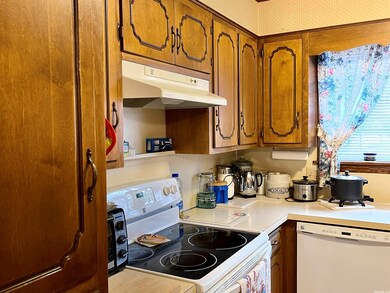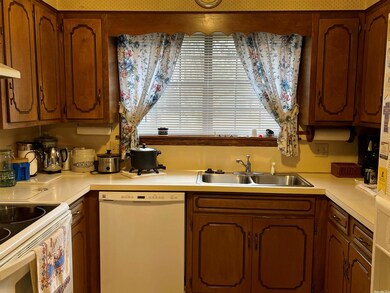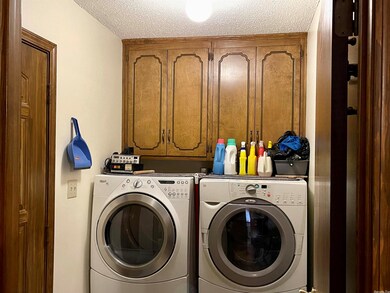
75 Sherwood Loop Searcy, AR 72143
Highlights
- Wood Burning Stove
- Traditional Architecture
- Walk-In Closet
- Westside Elementary School Rated A-
- Paneling
- Home Security System
About This Home
As of March 2022This home comes with 2 nice size bedroom and an office that could be a 3rd bedroom. Large Den/family room & Dining area w/ bay window. There is also a wood burning stove. Kitchen features pantry, stove & dishwasher. Jack & Jill style bathroom. Separate laundry area. Total Electric & very energy efficient. HVAC updated in 2016. Double garage & also a 10 x 20 wired shop that comes full equipped. Call Today for a Personal Tour of this Home!
Last Agent to Sell the Property
Linda Castle
RE/MAX Advantage Listed on: 01/24/2022
Home Details
Home Type
- Single Family
Est. Annual Taxes
- $861
Year Built
- Built in 1986
Lot Details
- 109 Sq Ft Lot
Home Design
- Traditional Architecture
- Brick Exterior Construction
- Slab Foundation
- Composition Roof
- Metal Siding
Interior Spaces
- 1,350 Sq Ft Home
- 1-Story Property
- Paneling
- Ceiling Fan
- Wood Burning Stove
- Family Room
- Combination Dining and Living Room
- Home Security System
Kitchen
- Electric Range
- Stove
- Dishwasher
- Disposal
Flooring
- Carpet
- Vinyl
Bedrooms and Bathrooms
- 2 Bedrooms
- Walk-In Closet
Laundry
- Laundry Room
- Washer Hookup
Parking
- 2 Car Garage
- Automatic Garage Door Opener
Utilities
- Central Heating and Cooling System
- Electric Water Heater
Ownership History
Purchase Details
Purchase Details
Home Financials for this Owner
Home Financials are based on the most recent Mortgage that was taken out on this home.Purchase Details
Home Financials for this Owner
Home Financials are based on the most recent Mortgage that was taken out on this home.Purchase Details
Similar Homes in Searcy, AR
Home Values in the Area
Average Home Value in this Area
Purchase History
| Date | Type | Sale Price | Title Company |
|---|---|---|---|
| Deed | $158,274 | None Listed On Document | |
| Deed | $158,274 | None Listed On Document | |
| Warranty Deed | $148,000 | Jordan Steven B | |
| Warranty Deed | $148,000 | None Listed On Document | |
| Deed | $95,000 | -- | |
| Warranty Deed | $7,000 | -- |
Mortgage History
| Date | Status | Loan Amount | Loan Type |
|---|---|---|---|
| Previous Owner | $149,494 | New Conventional | |
| Previous Owner | -- | No Value Available |
Property History
| Date | Event | Price | Change | Sq Ft Price |
|---|---|---|---|---|
| 03/14/2022 03/14/22 | Sold | $148,000 | -2.6% | $110 / Sq Ft |
| 02/07/2022 02/07/22 | Pending | -- | -- | -- |
| 02/05/2022 02/05/22 | Price Changed | $152,000 | +3.8% | $113 / Sq Ft |
| 01/24/2022 01/24/22 | For Sale | $146,500 | +54.2% | $109 / Sq Ft |
| 05/31/2019 05/31/19 | Sold | $95,000 | -8.2% | $70 / Sq Ft |
| 05/03/2019 05/03/19 | Pending | -- | -- | -- |
| 04/22/2019 04/22/19 | For Sale | $103,500 | -- | $77 / Sq Ft |
Tax History Compared to Growth
Tax History
| Year | Tax Paid | Tax Assessment Tax Assessment Total Assessment is a certain percentage of the fair market value that is determined by local assessors to be the total taxable value of land and additions on the property. | Land | Improvement |
|---|---|---|---|---|
| 2024 | $877 | $21,600 | $6,600 | $15,000 |
| 2023 | $452 | $21,600 | $6,600 | $15,000 |
| 2022 | $502 | $21,600 | $6,600 | $15,000 |
| 2021 | $861 | $21,600 | $6,600 | $15,000 |
| 2020 | $486 | $21,210 | $5,800 | $15,410 |
| 2019 | $156 | $21,210 | $5,800 | $15,410 |
| 2018 | $181 | $21,210 | $5,800 | $15,410 |
| 2017 | $531 | $21,210 | $5,800 | $15,410 |
| 2016 | $531 | $13,070 | $5,800 | $7,270 |
| 2015 | $531 | $13,070 | $5,400 | $7,670 |
| 2014 | $531 | $13,070 | $5,400 | $7,670 |
Agents Affiliated with this Home
-
L
Seller's Agent in 2022
Linda Castle
RE/MAX
-
Tyler Hightower

Buyer's Agent in 2022
Tyler Hightower
RGB Appraisals & Realty
(501) 628-8325
36 Total Sales
-
G
Seller's Agent in 2019
Gale Lee
RE/MAX
Map
Source: Cooperative Arkansas REALTORS® MLS
MLS Number: 22002849
APN: 016-00619-001
- 301 Jennifer Ln
- 1 Summit Cir
- 15 Juniper Place
- 300 Crain Dr
- 0 W Beebe Capps Expy Unit 22023380
- 2225 Caleb Dr
- 57 Hartwell Cir
- 410 Jennifer Ln
- 423 E Palmer Ct
- 103 N Greer Dr
- 431 Natalie Cir
- 42 Stoneybrook Ln
- 19 Robbye Ln
- 435 Natalie Cir
- 2309 Normandy
- 36 Stoneybrook Ln
- 144 Mary Irene Ln
- 32 Stoneybrook Ln
- 6 Baker Dr
- 28 Stoneybrook Ln
