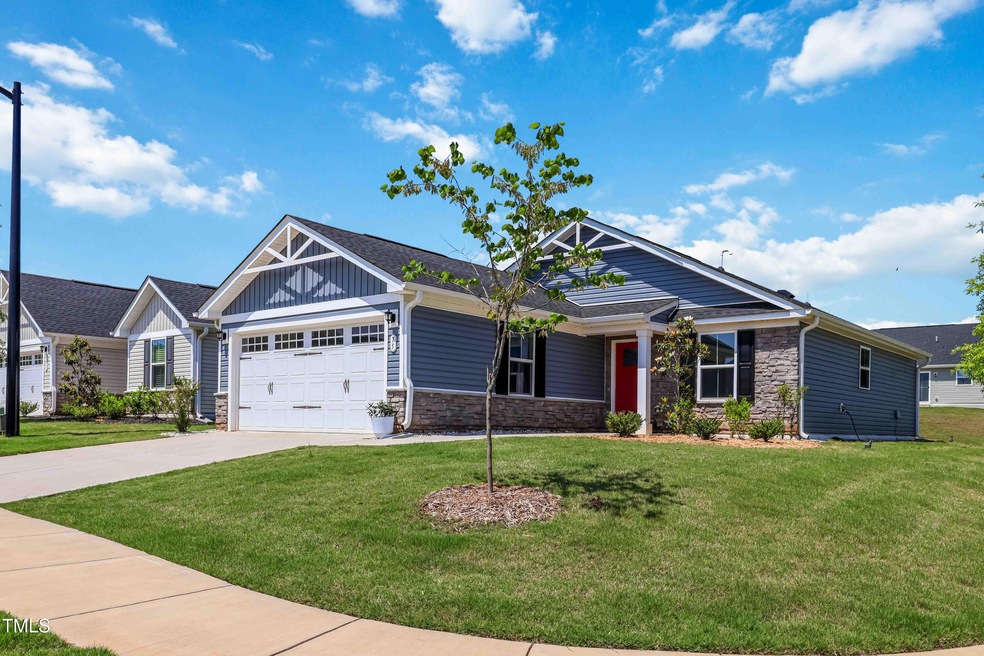
75 Springwood Ln Franklinton, NC 27525
2
Beds
2
Baths
1,154
Sq Ft
7,841
Sq Ft Lot
Highlights
- Ranch Style House
- Laundry Room
- Tile Flooring
- 2 Car Attached Garage
- Entrance Foyer
- Central Heating and Cooling System
About This Home
As of July 2025Charming Patio Home in a Thriving Neighborhood
Don't miss this beautifully designed patio-style home located in an up-and-coming neighborhood. Featuring 2 spacious bedrooms and 2 full bathrooms, this home offers comfortable, accessible living with wide, easy-to-navigate pathways throughout. Enjoy your mornings with a cup of coffee or unwind in the evening on the inviting back patio—perfect for relaxing or entertaining.
Home Details
Home Type
- Single Family
Est. Annual Taxes
- $1,752
Year Built
- Built in 2023
Lot Details
- 7,841 Sq Ft Lot
HOA Fees
- $125 Monthly HOA Fees
Parking
- 2 Car Attached Garage
- 2 Open Parking Spaces
Home Design
- Ranch Style House
- Slab Foundation
- Shingle Roof
- Vinyl Siding
Interior Spaces
- 1,154 Sq Ft Home
- Entrance Foyer
- Family Room
- Dining Room
- Scuttle Attic Hole
- Laundry Room
Kitchen
- Electric Range
- Microwave
- Dishwasher
Flooring
- Carpet
- Tile
- Luxury Vinyl Tile
Bedrooms and Bathrooms
- 2 Bedrooms
- 2 Full Bathrooms
Schools
- Franklinton Elementary School
- Cedar Creek Middle School
- Franklinton High School
Utilities
- Central Heating and Cooling System
- Heating System Uses Natural Gas
Community Details
- Association fees include ground maintenance
- Hillcrest Community Association, Phone Number (866) 473-2573
- Hillcrest Subdivision
Listing and Financial Details
- Assessor Parcel Number 048208
Ownership History
Date
Name
Owned For
Owner Type
Purchase Details
Listed on
May 21, 2025
Closed on
Jul 16, 2025
Sold by
Groves William Paul and Rana June
Bought by
Coleman Barbara Lee and Coleman John Stuart
Seller's Agent
Michael Rowe
RE/MAX Reliance
Buyer's Agent
Shadia Hamzy
Allen Tate/Wake Forest
List Price
$299,000
Sold Price
$289,000
Premium/Discount to List
-$10,000
-3.34%
Views
27
Home Financials for this Owner
Home Financials are based on the most recent Mortgage that was taken out on this home.
Avg. Annual Appreciation
39.24%
Original Mortgage
$189,000
Outstanding Balance
$189,000
Interest Rate
6.85%
Mortgage Type
New Conventional
Estimated Equity
$111,711
Similar Homes in Franklinton, NC
Create a Home Valuation Report for This Property
The Home Valuation Report is an in-depth analysis detailing your home's value as well as a comparison with similar homes in the area
Home Values in the Area
Average Home Value in this Area
Purchase History
| Date | Type | Sale Price | Title Company |
|---|---|---|---|
| Warranty Deed | $289,000 | None Listed On Document | |
| Warranty Deed | $289,000 | None Listed On Document |
Source: Public Records
Mortgage History
| Date | Status | Loan Amount | Loan Type |
|---|---|---|---|
| Open | $189,000 | New Conventional | |
| Closed | $189,000 | New Conventional |
Source: Public Records
Property History
| Date | Event | Price | Change | Sq Ft Price |
|---|---|---|---|---|
| 07/16/2025 07/16/25 | Sold | $289,000 | -3.3% | $250 / Sq Ft |
| 06/02/2025 06/02/25 | Pending | -- | -- | -- |
| 05/21/2025 05/21/25 | For Sale | $299,000 | -- | $259 / Sq Ft |
Source: Doorify MLS
Tax History Compared to Growth
Tax History
| Year | Tax Paid | Tax Assessment Tax Assessment Total Assessment is a certain percentage of the fair market value that is determined by local assessors to be the total taxable value of land and additions on the property. | Land | Improvement |
|---|---|---|---|---|
| 2024 | $1,761 | $278,310 | $96,000 | $182,310 |
| 2023 | $456 | $51,750 | $51,750 | $0 |
Source: Public Records
Agents Affiliated with this Home
-
Michael Rowe

Seller's Agent in 2025
Michael Rowe
RE/MAX Reliance
(919) 274-1845
28 in this area
155 Total Sales
-
Shadia Hamzy

Buyer's Agent in 2025
Shadia Hamzy
Allen Tate/Wake Forest
(203) 509-0916
4 in this area
42 Total Sales
Map
Source: Doorify MLS
MLS Number: 10097050
APN: 048208
Nearby Homes
- Eden Cay Plan at Hillcrest Ranches
- Dominica Spring Plan at Hillcrest Ranches
- Grand Bahama Plan at Hillcrest Ranches
- Grand Cayman Plan at Hillcrest Ranches
- Aruba Bay Plan at Hillcrest Ranches
- 55 Boots Ridge Way
- 35 Boots Ridge Way
- 140 Shorebird Ln
- 130 Shorebird Ln
- 100 Shorebird Ln
- 100 Haddonfield Ct
- 125 Shorebird Ln
- 135 Shorebird Ln
- 110 Shorebird Ln
- 240 Carrington Ave
- 120 Carrington Ave
- 55 Prospectus Ln
- 110 Deacon Ridge Ln
- 20 Spindale Ct
- 60 Cranbrooke Dr





