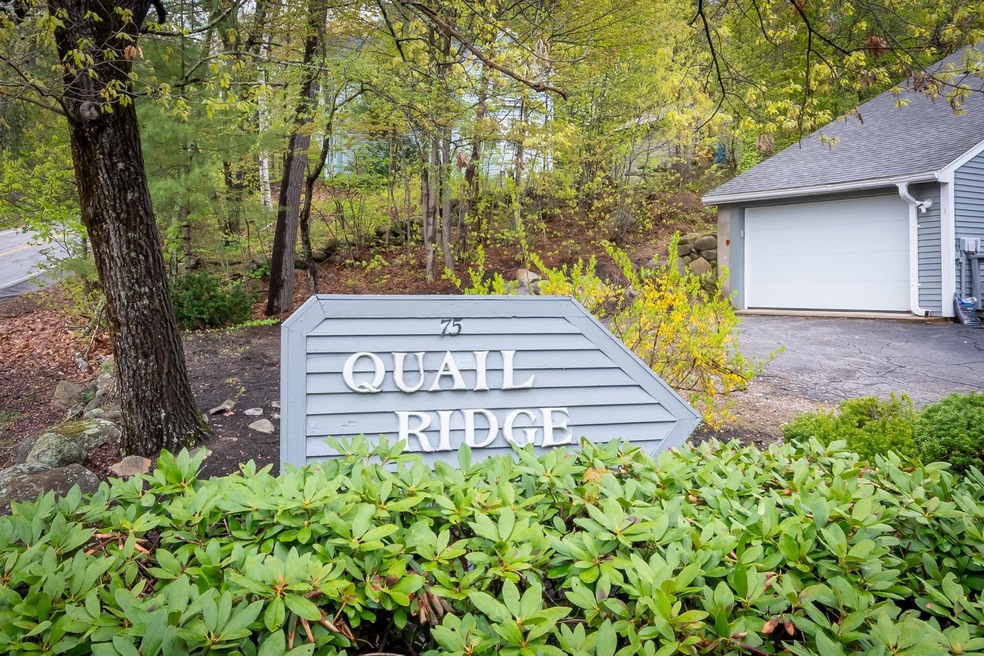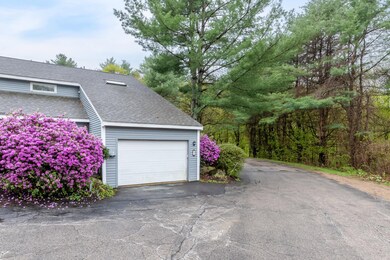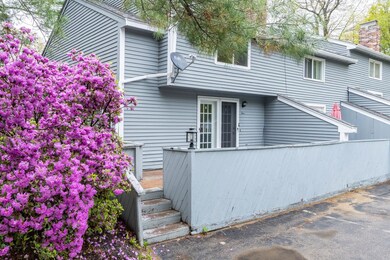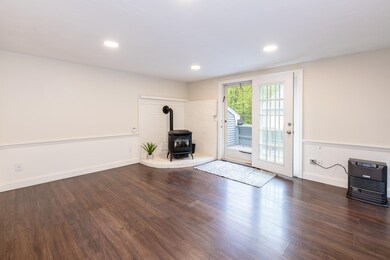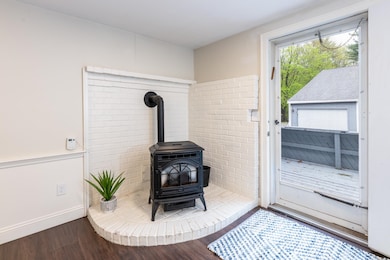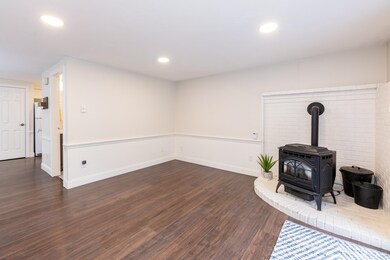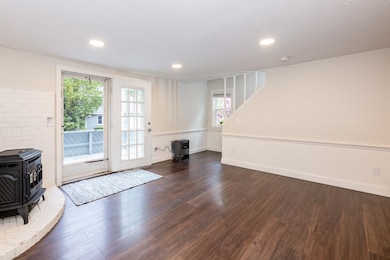
75 Stark St Unit 4 Laconia, NH 03246
Highlights
- Community Beach Access
- 2.32 Acre Lot
- Contemporary Architecture
- Access To Lake
- Deck
- Lake, Pond or Stream
About This Home
As of June 2025Laconia, NH - Welcome Home to Quail Ridge! This spacious, end unit condo boasts two large bedrooms with a huge amount of closet space, two bathrooms AND an oversized, attached one car garage! Not only is this home centrally located to shopping, restaurants, schools, hospitals, Lake Winnipesaukee, Weirs Beach and Gunstock Mountain Resort but the association dues are only $200 per month and that pays for your trash, plowing/shoveling in the winter and landscaping in the spring! The large deck offers great outdoor entertaining space and room for growing flowers or a good size vegetable garden. High end pellet stove and monitor heater will keep you cozy in the winter along with the newly installed windows in 2021. Roof replaced in 2019. NEW stackable washer / dryer on the first floor in the updated half bathroom. The entire unit has been freshly painted and is move-in ready! As a Laconia resident you have access to Bond Beach on Lake Opechee just a short distance from the home. Pets are allowed! This home is a must-see for anyone looking to down-size; purchased their first home or someone looking for a weekend home to enjoy the lake and the mountains!
Last Agent to Sell the Property
Legacy Group/ Real Broker NH, LLC License #072770 Listed on: 05/13/2025
Townhouse Details
Home Type
- Townhome
Est. Annual Taxes
- $3,214
Year Built
- Built in 1983
Lot Details
- End Unit
- Landscaped
- Wooded Lot
Parking
- 1 Car Direct Access Garage
- Parking Storage or Cabinetry
- Visitor Parking
- Deeded Parking
- Assigned Parking
Home Design
- Contemporary Architecture
- Slab Foundation
- Wood Frame Construction
- Architectural Shingle Roof
- Wood Siding
Interior Spaces
- 1,054 Sq Ft Home
- Property has 2 Levels
- Cathedral Ceiling
- Natural Light
- Open Floorplan
- Dining Area
Kitchen
- Eat-In Kitchen
- Stove
- Microwave
- Dishwasher
Flooring
- Carpet
- Laminate
Bedrooms and Bathrooms
- 2 Bedrooms
Laundry
- Laundry Room
- Laundry on main level
- Dryer
Home Security
Accessible Home Design
- Accessible Common Area
- Accessible Washer and Dryer
- Accessible Parking
Outdoor Features
- Access To Lake
- Municipal Residents Have Water Access Only
- Lake, Pond or Stream
- Deck
Schools
- Elm Street Elementary School
- Laconia Middle School
- Laconia High School
Utilities
- Air Conditioning
- Window Unit Cooling System
- Pellet Stove burns compressed wood to generate heat
- High Speed Internet
Listing and Financial Details
- Legal Lot and Block 46-4 / 206
- Assessor Parcel Number 349
Community Details
Recreation
- Community Beach Access
- Snow Removal
Additional Features
- Quail Ridge Subdivision
- Fire and Smoke Detector
Ownership History
Purchase Details
Home Financials for this Owner
Home Financials are based on the most recent Mortgage that was taken out on this home.Purchase Details
Home Financials for this Owner
Home Financials are based on the most recent Mortgage that was taken out on this home.Purchase Details
Home Financials for this Owner
Home Financials are based on the most recent Mortgage that was taken out on this home.Similar Homes in Laconia, NH
Home Values in the Area
Average Home Value in this Area
Purchase History
| Date | Type | Sale Price | Title Company |
|---|---|---|---|
| Warranty Deed | $272,000 | None Available | |
| Warranty Deed | $187,533 | None Available | |
| Deed | $120,000 | -- |
Mortgage History
| Date | Status | Loan Amount | Loan Type |
|---|---|---|---|
| Open | $245,000 | Stand Alone Refi Refinance Of Original Loan | |
| Closed | $100,000 | Credit Line Revolving | |
| Previous Owner | $96,000 | Purchase Money Mortgage |
Property History
| Date | Event | Price | Change | Sq Ft Price |
|---|---|---|---|---|
| 06/30/2025 06/30/25 | Sold | $315,000 | -3.1% | $299 / Sq Ft |
| 05/13/2025 05/13/25 | For Sale | $325,000 | 0.0% | $308 / Sq Ft |
| 07/01/2023 07/01/23 | Rented | $2,000 | 0.0% | -- |
| 05/21/2023 05/21/23 | Under Contract | -- | -- | -- |
| 05/02/2023 05/02/23 | For Rent | $2,000 | 0.0% | -- |
| 04/14/2023 04/14/23 | Sold | $272,000 | -1.1% | $258 / Sq Ft |
| 03/08/2023 03/08/23 | Pending | -- | -- | -- |
| 02/17/2023 02/17/23 | For Sale | $275,000 | +46.7% | $261 / Sq Ft |
| 05/07/2021 05/07/21 | Sold | $187,500 | +1.4% | $178 / Sq Ft |
| 03/30/2021 03/30/21 | Pending | -- | -- | -- |
| 03/24/2021 03/24/21 | For Sale | $185,000 | -- | $176 / Sq Ft |
Tax History Compared to Growth
Tax History
| Year | Tax Paid | Tax Assessment Tax Assessment Total Assessment is a certain percentage of the fair market value that is determined by local assessors to be the total taxable value of land and additions on the property. | Land | Improvement |
|---|---|---|---|---|
| 2024 | $3,214 | $235,800 | $0 | $235,800 |
| 2023 | $3,088 | $222,000 | $0 | $222,000 |
| 2022 | $2,609 | $175,700 | $0 | $175,700 |
| 2021 | $2,169 | $115,000 | $0 | $115,000 |
| 2020 | $2,118 | $107,400 | $0 | $107,400 |
| 2019 | $2,137 | $103,800 | $0 | $103,800 |
| 2018 | $1,995 | $95,700 | $0 | $95,700 |
| 2017 | $1,918 | $91,200 | $0 | $91,200 |
| 2016 | $2,036 | $91,700 | $0 | $91,700 |
| 2015 | $1,641 | $73,900 | $0 | $73,900 |
| 2014 | $1,676 | $74,800 | $0 | $74,800 |
| 2013 | $1,970 | $89,200 | $0 | $89,200 |
Agents Affiliated with this Home
-

Seller's Agent in 2025
Tracy Jenkins
Legacy Group/ Real Broker NH, LLC
(603) 832-3163
19 in this area
102 Total Sales
-

Buyer's Agent in 2025
Dempsey Realty Group
EXP Realty
(603) 661-5529
5 in this area
416 Total Sales
-
G
Seller's Agent in 2023
Gail Archibald
Break Away Property Management
(603) 387-6498
1 Total Sale
-

Buyer's Agent in 2023
Shannon Casey
KW Coastal and Lakes & Mountains Realty/Meredith
(603) 630-3343
50 in this area
177 Total Sales
-
R
Seller's Agent in 2021
Randy Annis
RE/MAX Innovative Bayside
-

Buyer's Agent in 2021
Tina Heaney
Keller Williams Realty Metro-Concord
(603) 393-4605
4 in this area
127 Total Sales
Map
Source: PrimeMLS
MLS Number: 5040552
APN: LACO-000349-000206-000046-000004
- 75 Stark St Unit 2
- 75 Stark St Unit 3
- 106 Valley St
- 150 Valley St Unit B
- 51 Elm St Unit 203
- 51 Elm St Unit 310
- 51 Elm St Unit 305
- 51 Elm St Unit 303
- 51 Elm St Unit 309
- 51 Elm St Unit 308
- 51 Elm St Unit 306
- 51 Elm St Unit 302
- 51 Elm St Unit 206
- 51 Elm St Unit 204
- 51 Elm St Unit 304
- 51 Elm St Unit 205
- 51 Elm St Unit 202
- 32 David Lewis Rd
- 17 Van Dyke Dr
- 134 Natures View Dr
