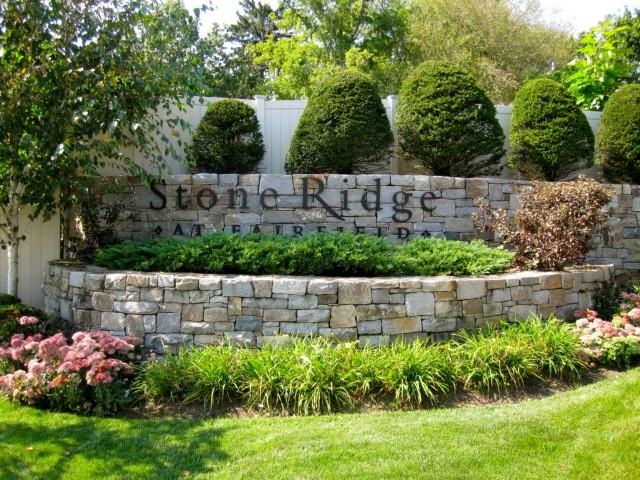
75 Stone Ridge Way Unit 3F Fairfield, CT 06824
Grasmere NeighborhoodHighlights
- Beach Access
- Health Club
- Clubhouse
- Mckinley Elementary School Rated A-
- Home fronts a sound
- Deck
About This Home
As of June 2013Dramatic loft-style penthouse in luxury condo complex.This elegant end unit boasts a chef's kitchen with Viking stainless steel appliances,wine fridge,custom center island & breakfast island for entertaining dinner guests,guest bedroom suite w/ private balcony, home office/3rd bedroom w/ custom-made cherrywood cabinets,gleaming high-end hardwood floors & full bath, and Master bedroom suite w/ 3 spacious closets & high end bath with spa tub & huge shower.10' ceilings throughout,open space living/kitchen area,2 tandem parking spaces plus one reserved parking space,large storage unit w/ custom-shelving & Liberty safe,concierge service,fitness studio & daily continental breakfast.Across from Fairfield Metro train station for easy commute!
Last Agent to Sell the Property
William Raveis Real Estate License #RES.0788825 Listed on: 03/01/2013

Property Details
Home Type
- Condominium
Est. Annual Taxes
- $10,925
Year Built
- Built in 2005
Lot Details
- Home fronts a sound
- End Unit
Home Design
- Contemporary Architecture
- Ranch Style House
- Brick Exterior Construction
- Masonry Siding
- Stone Siding
Interior Spaces
- 1,769 Sq Ft Home
- Basement Storage
Kitchen
- Oven or Range
- Microwave
- Dishwasher
Bedrooms and Bathrooms
- 3 Bedrooms
- 3 Full Bathrooms
Laundry
- Laundry Room
- Dryer
- Washer
Parking
- 3 Car Garage
- Handicap Parking
- Varies By Unit
- Basement Garage
- Tuck Under Garage
- Parking Deck
Outdoor Features
- Beach Access
- Public Water Access
- Balcony
- Deck
- Patio
- Porch
Location
- Property is near public transit
Schools
- Mckinley Elementary School
- Roger Ludlowe Middle School
- Ffld Warde High School
Utilities
- Forced Air Zoned Heating and Cooling System
- Heating System Uses Natural Gas
Listing and Financial Details
- Exclusions: Tenants' window treatments; storage unit B15.
Community Details
Overview
- Property has a Home Owners Association
- Association fees include grounds maintenance, property management, security service
- 55 Units
- Stone Ridge Community
Amenities
- Public Transportation
- Clubhouse
- Elevator
Recreation
- Health Club
Pet Policy
- Pets Allowed
Security
- Security Service
Ownership History
Purchase Details
Purchase Details
Home Financials for this Owner
Home Financials are based on the most recent Mortgage that was taken out on this home.Purchase Details
Home Financials for this Owner
Home Financials are based on the most recent Mortgage that was taken out on this home.Similar Homes in the area
Home Values in the Area
Average Home Value in this Area
Purchase History
| Date | Type | Sale Price | Title Company |
|---|---|---|---|
| Warranty Deed | $850,000 | None Available | |
| Warranty Deed | $850,000 | None Available | |
| Deed | $620,000 | -- | |
| Deed | $620,000 | -- | |
| Warranty Deed | $911,000 | -- | |
| Warranty Deed | $911,000 | -- |
Mortgage History
| Date | Status | Loan Amount | Loan Type |
|---|---|---|---|
| Previous Owner | $300,000 | No Value Available | |
| Previous Owner | $350,000 | No Value Available |
Property History
| Date | Event | Price | Change | Sq Ft Price |
|---|---|---|---|---|
| 08/15/2019 08/15/19 | Rented | $4,150 | -7.8% | -- |
| 06/04/2019 06/04/19 | For Rent | $4,500 | 0.0% | -- |
| 06/17/2013 06/17/13 | Sold | $620,000 | -13.8% | $350 / Sq Ft |
| 05/18/2013 05/18/13 | Pending | -- | -- | -- |
| 03/01/2013 03/01/13 | For Sale | $719,000 | -- | $406 / Sq Ft |
Tax History Compared to Growth
Tax History
| Year | Tax Paid | Tax Assessment Tax Assessment Total Assessment is a certain percentage of the fair market value that is determined by local assessors to be the total taxable value of land and additions on the property. | Land | Improvement |
|---|---|---|---|---|
| 2025 | $11,677 | $411,320 | $0 | $411,320 |
| 2024 | $11,476 | $411,320 | $0 | $411,320 |
| 2023 | $11,315 | $411,320 | $0 | $411,320 |
| 2022 | $11,204 | $411,320 | $0 | $411,320 |
| 2021 | $11,097 | $411,320 | $0 | $411,320 |
| 2020 | $10,850 | $405,020 | $0 | $405,020 |
| 2019 | $10,850 | $405,020 | $0 | $405,020 |
| 2018 | $10,676 | $405,020 | $0 | $405,020 |
| 2017 | $10,458 | $405,020 | $0 | $405,020 |
| 2016 | $10,308 | $405,020 | $0 | $405,020 |
| 2015 | $11,588 | $467,460 | $0 | $467,460 |
| 2014 | $11,406 | $467,460 | $0 | $467,460 |
Agents Affiliated with this Home
-
Jennifer Mocciolo

Seller's Agent in 2019
Jennifer Mocciolo
William Raveis Real Estate
(203) 465-8066
16 Total Sales
-
Marlene Fischer

Seller Co-Listing Agent in 2019
Marlene Fischer
William Raveis Real Estate
(203) 258-9063
1 in this area
48 Total Sales
-
Sherri Steeneck

Buyer's Agent in 2019
Sherri Steeneck
Higgins Group Real Estate
(203) 395-2737
25 Total Sales
-
Kurt Jain

Buyer's Agent in 2013
Kurt Jain
NextHome Real Estate Services
(203) 685-5878
79 Total Sales
Map
Source: SmartMLS
MLS Number: 99018186
APN: FAIR-000080-000173-000040
- 50 Stone Ridge Way Unit 1F
- 130 Massachusetts Ave
- 41 Dawn St Unit 41
- 274 High St
- 261 High St
- 3250 Fairfield Ave Unit 210
- 450 Davidson St
- 855 Brewster St Unit 857
- 449 High St
- 45 Kenwood Ave
- 850 Brewster St
- 165 Bennett St
- 60 Meadowbrook Rd
- 80 Fox St
- 694 Jennings Rd
- 157 Brentwood Ave Unit 157
- 167 Scofield Ave
- 105 Scofield Ave
- 96 Davis Ave
- 478 Crestwood Rd
