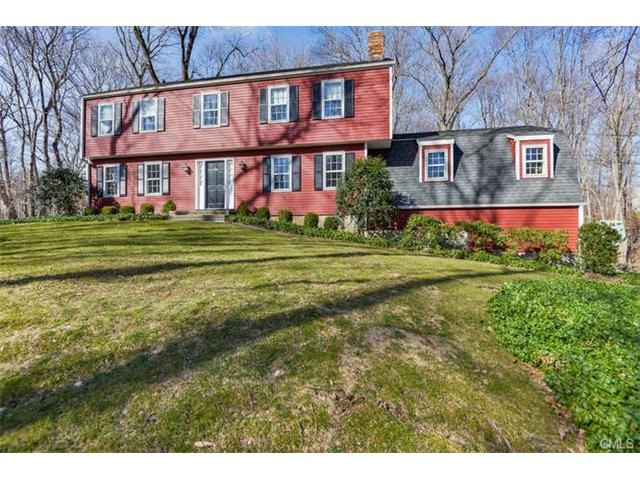
75 Thunder Lake Rd Wilton, CT 06897
Cannondale NeighborhoodHighlights
- Colonial Architecture
- Deck
- 1 Fireplace
- Miller-Driscoll School Rated A
- Attic
- No HOA
About This Home
As of July 2018Classic center hall colonial opens to a full front-to-back LR & formal DR. Recently updated kitchen opens to a spacious screened in porch, perfect for relaxation or entertaining. An expansive FR features a brick fireplace, wet bar & windows pouring in natural light all around. Dark oak floors run thru out the entire house. 4 BR upstairs are large, one w/sundeck off it overlooking the lush mature property. Large master suite w/full walk-in closet & updated bath. Recently updated hall bath has beautiful Carrera flooring, counter & subway tile shower. Meticulously maintained one owner home. 75 Thunder Lake offers an ideal living space on 2.26 lush acres.This home is in a desirable neighborhood, perfect for walking, biking & all outdoor fun!
Last Agent to Sell the Property
Higgins Group Real Estate License #RES.0455117 Listed on: 12/01/2016

Last Buyer's Agent
Posie Morgan
Coldwell Banker Realty License #RES.0759814
Home Details
Home Type
- Single Family
Est. Annual Taxes
- $11,755
Year Built
- Built in 1973
Lot Details
- 2.26 Acre Lot
- Level Lot
- Property is zoned R-2
Home Design
- Colonial Architecture
- Frame Construction
- Asphalt Shingled Roof
- Wood Siding
- Cedar Siding
- Masonry
Interior Spaces
- 2,561 Sq Ft Home
- 1 Fireplace
- Entrance Foyer
- Laundry Room
Kitchen
- Built-In Oven
- Cooktop
- Microwave
- Dishwasher
Bedrooms and Bathrooms
- 4 Bedrooms
Attic
- Attic Fan
- Pull Down Stairs to Attic
Basement
- Walk-Out Basement
- Basement Fills Entire Space Under The House
Parking
- 2 Car Attached Garage
- Basement Garage
- Tuck Under Garage
- Parking Deck
Outdoor Features
- Deck
- Porch
Schools
- Miller-Driscoll Elementary School
- Middlebrook School
- Cider Mill Middle School
- Wilton High School
Utilities
- Hot Water Heating System
- Heating System Uses Oil
- Private Company Owned Well
- Hot Water Circulator
- Fuel Tank Located in Basement
Community Details
- No Home Owners Association
Ownership History
Purchase Details
Home Financials for this Owner
Home Financials are based on the most recent Mortgage that was taken out on this home.Purchase Details
Home Financials for this Owner
Home Financials are based on the most recent Mortgage that was taken out on this home.Purchase Details
Similar Homes in Wilton, CT
Home Values in the Area
Average Home Value in this Area
Purchase History
| Date | Type | Sale Price | Title Company |
|---|---|---|---|
| Warranty Deed | $645,000 | -- | |
| Warranty Deed | $610,000 | -- | |
| Deed | $93,000 | -- |
Mortgage History
| Date | Status | Loan Amount | Loan Type |
|---|---|---|---|
| Open | $601,000 | Balloon | |
| Closed | $621,941 | VA | |
| Previous Owner | $488,000 | Purchase Money Mortgage |
Property History
| Date | Event | Price | Change | Sq Ft Price |
|---|---|---|---|---|
| 07/10/2018 07/10/18 | Sold | $645,000 | -0.8% | $252 / Sq Ft |
| 05/16/2018 05/16/18 | Pending | -- | -- | -- |
| 05/09/2018 05/09/18 | For Sale | $650,000 | +6.6% | $254 / Sq Ft |
| 06/28/2017 06/28/17 | Sold | $610,000 | -4.5% | $238 / Sq Ft |
| 05/22/2017 05/22/17 | Pending | -- | -- | -- |
| 02/17/2017 02/17/17 | Price Changed | $639,000 | -4.5% | $250 / Sq Ft |
| 12/01/2016 12/01/16 | For Sale | $669,000 | -- | $261 / Sq Ft |
Tax History Compared to Growth
Tax History
| Year | Tax Paid | Tax Assessment Tax Assessment Total Assessment is a certain percentage of the fair market value that is determined by local assessors to be the total taxable value of land and additions on the property. | Land | Improvement |
|---|---|---|---|---|
| 2025 | $14,534 | $595,420 | $298,480 | $296,940 |
| 2024 | $14,254 | $595,420 | $298,480 | $296,940 |
| 2023 | $16,068 | $438,130 | $285,390 | $152,740 |
| 2022 | $12,368 | $438,130 | $285,390 | $152,740 |
| 2021 | $12,211 | $438,130 | $285,390 | $152,740 |
| 2020 | $12,031 | $438,130 | $285,390 | $152,740 |
| 2019 | $12,504 | $438,130 | $285,390 | $152,740 |
| 2018 | $12,120 | $429,940 | $300,020 | $129,920 |
| 2017 | $11,939 | $429,940 | $300,020 | $129,920 |
| 2016 | $11,755 | $429,940 | $300,020 | $129,920 |
| 2015 | $11,535 | $429,940 | $300,020 | $129,920 |
| 2014 | $11,398 | $429,940 | $300,020 | $129,920 |
Agents Affiliated with this Home
-
P
Seller's Agent in 2018
Posie Morgan
Coldwell Banker Realty
-
R
Buyer's Agent in 2018
Rebecca Perlman
Keller Williams Realty
(917) 886-2013
1 in this area
7 Total Sales
-

Seller's Agent in 2017
Carol McMorris
Higgins Group Real Estate
(203) 247-5891
121 in this area
151 Total Sales
Map
Source: SmartMLS
MLS Number: 99166560
APN: WILT-000039-000034
- 5 Tall Oaks Rd
- 82 Indian Hill Rd
- 48 Own Home Ave
- 634 Nod Hill Rd
- 12 Mountain Rd
- 175 Mountain Rd
- 0 Mountain Rd
- 7 White Birch Rd
- 8 Strawberry Ridge Rd
- 36 Park Ln
- 0 Old Mill Rd
- 336 Old Branchville Rd
- 00 Old Mill Rd
- 185 Old Branchville Rd
- 56 Turtleback Rd
- 20 Georgetown Rd
- 6 Maple St
- 22 Woods Way Unit 22
- 319 Mountain Rd
- 322 Mountain Rd
