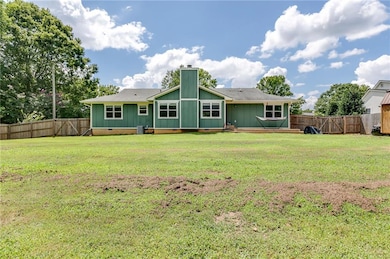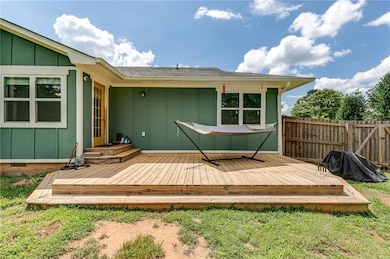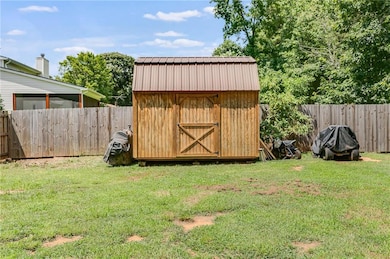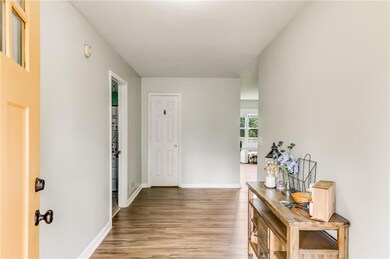75 Timber Mill Cir Carrollton, GA 30116
Estimated payment $1,775/month
Highlights
- Open-Concept Dining Room
- Deck
- Neighborhood Views
- Central Elementary School Rated A
- Ranch Style House
- Covered Patio or Porch
About This Home
Welcome to the one you've been waiting for! This beautifully updated 4-bedroom, 3-bathroom home checks all the boxes! It is bursting with charm and ready to impress from the moment you pull up. Nestled behind a lush green exterior and set on a big front yard, this home blends curb appeal with comfort and functionality. Step inside to discover a spacious open-concept living room, perfect for relaxing or entertaining guests. The gorgeous walk-in pantry is a rare find and a dream come true for any home chef. Every inch of this home has been thoughtfully updated-modern finishes, sleek fixtures, and style that pops in every room. The oversized master suite is your private sanctuary, offering space to unwind in. Out back, enjoy a huge backyard with plenty of room for kids, pets, or summer BBQs. There's even a bonus shed for extra storage, a workshop, or your next creative project. Conveniently located, minutes to Carrollton, Villa Rica, Douglasville, and I-20. Centrally located! Move-in ready, and priced to sell-this home is a rare find that won't last long. Schedule your showing today and fall in love!
Home Details
Home Type
- Single Family
Est. Annual Taxes
- $2,421
Year Built
- Built in 1989
Lot Details
- 0.48 Acre Lot
- Property fronts a county road
- Back Yard Fenced
Parking
- Driveway
Home Design
- Ranch Style House
- Block Foundation
- Composition Roof
- Cement Siding
Interior Spaces
- 2,316 Sq Ft Home
- Stone Fireplace
- Insulated Windows
- Entrance Foyer
- Family Room with Fireplace
- Open-Concept Dining Room
- Neighborhood Views
- Fire and Smoke Detector
- Laundry closet
Kitchen
- Walk-In Pantry
- Gas Oven
- Dishwasher
- White Kitchen Cabinets
Flooring
- Carpet
- Laminate
Bedrooms and Bathrooms
- 4 Main Level Bedrooms
- 3 Full Bathrooms
- Dual Vanity Sinks in Primary Bathroom
Eco-Friendly Details
- Energy-Efficient Windows
Outdoor Features
- Deck
- Covered Patio or Porch
- Outbuilding
Schools
- Central - Carroll Elementary And Middle School
- Central - Carroll High School
Utilities
- Central Heating and Cooling System
- High-Efficiency Water Heater
- Septic Tank
- Phone Available
- Cable TV Available
Community Details
- Timber Mill Subdivision
Listing and Financial Details
- Assessor Parcel Number 131 0290
Map
Home Values in the Area
Average Home Value in this Area
Tax History
| Year | Tax Paid | Tax Assessment Tax Assessment Total Assessment is a certain percentage of the fair market value that is determined by local assessors to be the total taxable value of land and additions on the property. | Land | Improvement |
|---|---|---|---|---|
| 2024 | $2,421 | $107,013 | $6,000 | $101,013 |
| 2023 | $2,421 | $97,795 | $6,000 | $91,795 |
| 2022 | $1,997 | $79,622 | $6,000 | $73,622 |
| 2021 | $1,770 | $69,052 | $6,000 | $63,052 |
| 2020 | $1,602 | $62,411 | $6,000 | $56,411 |
| 2019 | $1,481 | $57,244 | $6,000 | $51,244 |
| 2018 | $1,381 | $52,585 | $6,000 | $46,585 |
| 2017 | $1,164 | $52,585 | $6,000 | $46,585 |
| 2016 | $543 | $52,917 | $6,000 | $46,917 |
| 2015 | $862 | $30,822 | $6,000 | $24,822 |
| 2014 | $866 | $30,822 | $6,000 | $24,822 |
Property History
| Date | Event | Price | List to Sale | Price per Sq Ft | Prior Sale |
|---|---|---|---|---|---|
| 10/20/2025 10/20/25 | Pending | -- | -- | -- | |
| 10/10/2025 10/10/25 | For Sale | $299,900 | 0.0% | $129 / Sq Ft | |
| 10/03/2025 10/03/25 | Pending | -- | -- | -- | |
| 09/25/2025 09/25/25 | Price Changed | $299,900 | -5.1% | $129 / Sq Ft | |
| 08/04/2025 08/04/25 | Price Changed | $316,000 | -0.9% | $136 / Sq Ft | |
| 07/26/2025 07/26/25 | For Sale | $319,000 | +188.7% | $138 / Sq Ft | |
| 12/14/2015 12/14/15 | Sold | $110,500 | -3.8% | $48 / Sq Ft | View Prior Sale |
| 10/23/2015 10/23/15 | Pending | -- | -- | -- | |
| 10/14/2015 10/14/15 | Price Changed | $114,900 | -3.8% | $50 / Sq Ft | |
| 10/02/2015 10/02/15 | Price Changed | $119,499 | -0.3% | $52 / Sq Ft | |
| 09/24/2015 09/24/15 | Price Changed | $119,900 | 0.0% | $52 / Sq Ft | |
| 09/12/2015 09/12/15 | For Sale | $119,900 | +132.8% | $52 / Sq Ft | |
| 07/17/2015 07/17/15 | Sold | $51,500 | 0.0% | $22 / Sq Ft | View Prior Sale |
| 07/01/2015 07/01/15 | Pending | -- | -- | -- | |
| 07/01/2015 07/01/15 | Off Market | $51,500 | -- | -- | |
| 03/31/2015 03/31/15 | Price Changed | $80,100 | -10.0% | $35 / Sq Ft | |
| 01/13/2015 01/13/15 | For Sale | $89,000 | -- | $38 / Sq Ft |
Purchase History
| Date | Type | Sale Price | Title Company |
|---|---|---|---|
| Warranty Deed | $110,500 | -- | |
| Warranty Deed | -- | -- | |
| Deed | $64,700 | -- | |
| Warranty Deed | $64,740 | -- | |
| Foreclosure Deed | $64,740 | -- | |
| Deed | $90,900 | -- | |
| Deed | $70,400 | -- | |
| Deed | $72,000 | -- | |
| Deed | $76,000 | -- |
Mortgage History
| Date | Status | Loan Amount | Loan Type |
|---|---|---|---|
| Open | $112,875 | VA |
Source: First Multiple Listing Service (FMLS)
MLS Number: 7627145
APN: 131-0290
- 152 Timber Mill Cir
- 600 Trump Ct
- 210 Kennedy Dr
- 162 Poplar Point Dr
- 40 W Knight Dr
- 2325 Shady Grove Rd Unit A
- 2325 Shady Grove Rd Unit B
- 117 Cedar Pk Way
- 717 Burns Rd
- 200 Bledsoe St
- 50 Fairfield Rd
- 300 Bledsoe St
- 2074 Ayers Creek Ct
- 1734 Ga-113 Unit A
- 330 1/2 N White St Unit . A (downstairs)
- 205 Mara St
- 301 Pennsylvania Ave
- 124-125 Williams St
- 341 Clifton Terrace
- 250 Northwinds Blvd







