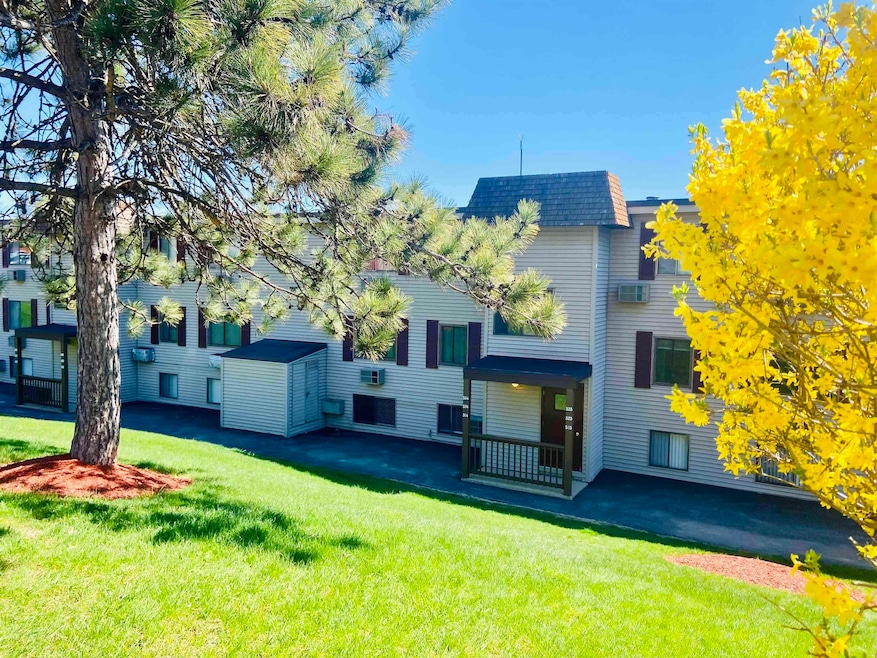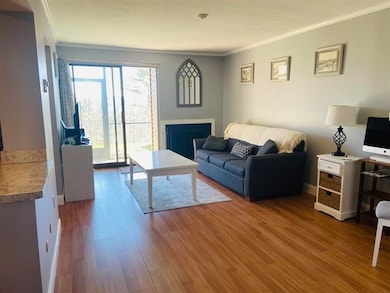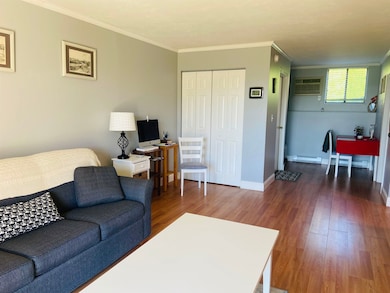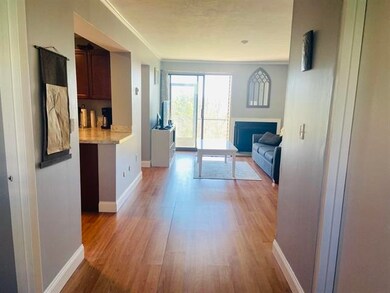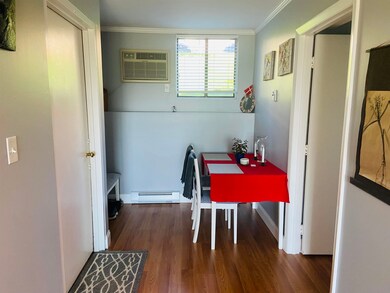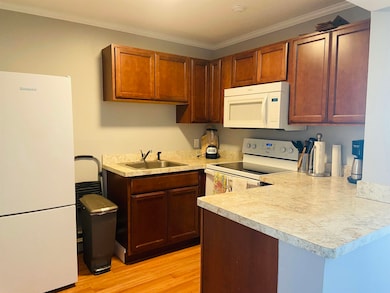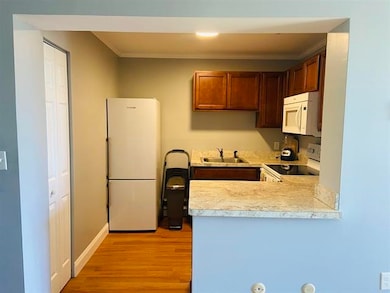75 Treetop Cir Unit 14 Laconia, NH 03246
Estimated payment $1,624/month
Highlights
- Water Views
- Lake, Pond or Stream
- Community Basketball Court
- Water Access
- Furnished
- Living Room
About This Home
Don't let this condo pass you by, whether you are an investor, or looking for a vacation home this 2 bedroom 2 full bath condo has all the perks. The ground-floor walk-out unit has views of lake Winni and comes fully furnished. Cozy up to the fire place on those cold winter nights or enjoy the lake view on your private patio.
The association boost great amenities including a saltwater pool with lounge chairs, covered tables and a BBQ area equipped with grills and propane. The complex also offers a coin-op laundry facility as well. The kids will love the playground and enjoy a friendly game of tennis, pickle-ball, or basketball at the courts. The complex is walking distance to all Weirs has to offer. Own a pet? They are welcome here as well! The complex also offers trailer parking as well.
Please note that the unit is currently occupied by a tenant and requires a 24 - 48 hr notice for viewing. Disclosure: the listing agent is an owner.
Listing Agent
Prestage Realty & Property Management License #081126 Listed on: 09/03/2025
Property Details
Home Type
- Condominium
Est. Annual Taxes
- $3,007
Year Built
- Built in 1974
Lot Details
- Landscaped
Parking
- Paved Parking
Home Design
- Garden Home
- Membrane Roofing
- Vinyl Siding
Interior Spaces
- 823 Sq Ft Home
- Property has 1 Level
- Furnished
- Drapes & Rods
- Blinds
- Living Room
- Dining Room
- Laminate Flooring
- Water Views
- Microwave
Bedrooms and Bathrooms
- 2 Bedrooms
- 2 Full Bathrooms
Home Security
Outdoor Features
- Water Access
- Municipal Residents Have Water Access Only
- Lake, Pond or Stream
Schools
- Laconia Middle School
- Laconia High School
Utilities
- Window Unit Cooling System
- Dehumidifier
- Baseboard Heating
Listing and Financial Details
- Legal Lot and Block 8 / 515
- Assessor Parcel Number 156
Community Details
Recreation
- Community Basketball Court
- Pickleball Courts
- Community Playground
- Snow Removal
Additional Features
- Village At Winnipesaukee Condos
- Coin Laundry
- Fire and Smoke Detector
Map
Home Values in the Area
Average Home Value in this Area
Tax History
| Year | Tax Paid | Tax Assessment Tax Assessment Total Assessment is a certain percentage of the fair market value that is determined by local assessors to be the total taxable value of land and additions on the property. | Land | Improvement |
|---|---|---|---|---|
| 2024 | $3,076 | $225,700 | $0 | $225,700 |
| 2023 | $2,935 | $211,000 | $0 | $211,000 |
| 2022 | $2,508 | $168,900 | $0 | $168,900 |
| 2021 | $2,263 | $120,000 | $0 | $120,000 |
| 2020 | $1,946 | $98,700 | $0 | $98,700 |
| 2019 | $1,944 | $94,400 | $0 | $94,400 |
| 2018 | $1,789 | $85,800 | $0 | $85,800 |
| 2017 | $1,729 | $82,200 | $0 | $82,200 |
| 2016 | $1,721 | $77,500 | $0 | $77,500 |
| 2015 | $1,721 | $77,500 | $0 | $77,500 |
| 2014 | $1,758 | $78,500 | $0 | $78,500 |
| 2013 | $1,733 | $78,500 | $0 | $78,500 |
Property History
| Date | Event | Price | List to Sale | Price per Sq Ft | Prior Sale |
|---|---|---|---|---|---|
| 09/03/2025 09/03/25 | For Sale | $259,900 | +271.3% | $316 / Sq Ft | |
| 03/07/2016 03/07/16 | Sold | $70,000 | -6.5% | $85 / Sq Ft | View Prior Sale |
| 01/21/2016 01/21/16 | Pending | -- | -- | -- | |
| 01/11/2016 01/11/16 | For Sale | $74,900 | -- | $91 / Sq Ft |
Purchase History
| Date | Type | Sale Price | Title Company |
|---|---|---|---|
| Warranty Deed | $70,000 | -- |
Source: PrimeMLS
MLS Number: 5059575
APN: LACO-000156-000515-000008-000093
- 9 Treetop Cir Unit 135
- 9 Treetop Cir Unit 15
- 85 Tower St
- 59 Treetop Cir Unit 435 (Chestnut Buildi
- 28 Vantagepoint Dr Unit 1
- 36 Vantage Point Dr Unit 4
- 36 Vantage Point Dr Unit 1
- 36 Vantage Point Dr Unit 3
- 375 Endicott St N Unit 312
- 375 Endicott St N Unit 105/105A
- 375 Endicott St N Unit 103
- UNIT 52 Stonewall Corners Way Unit 52
- 19 Dillon Way Unit 4
- 130 Endicott St N Unit 104
- 130 Endicott St N Unit 211
- 0 Endicott St N Unit 4998140
- 0 Endicott St N Unit 4998136
- 0 Endicott St N Unit 3
- 0 Endicott St N Unit 4998143
- 76 Endicott St N
- 107 Treetop Cir Unit 725
- 107 Treetop Cir Unit 711
- 29 Memory Ln
- 266 Endicott St N Unit 23
- 375 Endicott St N Unit 104
- 375 Endicott St N Unit 305
- 1 Simpson Ave
- 27 Centenary Ave Unit 2
- 883 Weirs Blvd Unit 34
- 8 Melissa Way
- 766 Weirs Blvd Unit 27
- 553 Weirs Blvd
- 3112 Parade Rd
- 20 Trails End Dr Unit 2
- 114 Brook Hill
- 98 Brook Hill
- 32 Siesta Ln Unit 32SL
- 6 Neal Shore Rd
- 9 Westbury Rd
- 39 Robertson Dr
