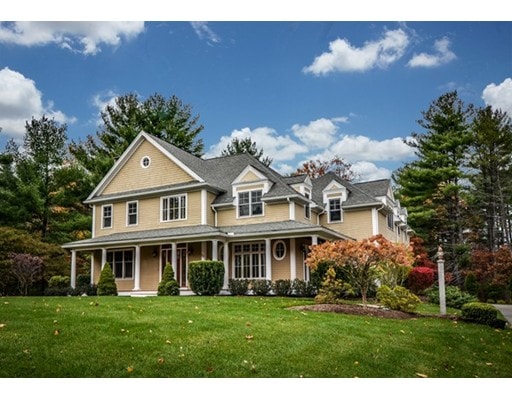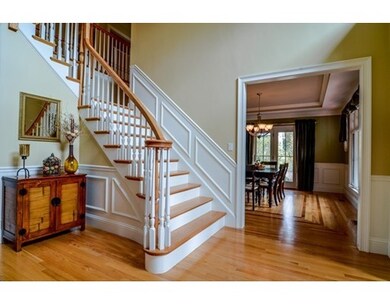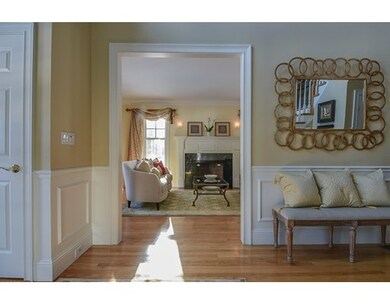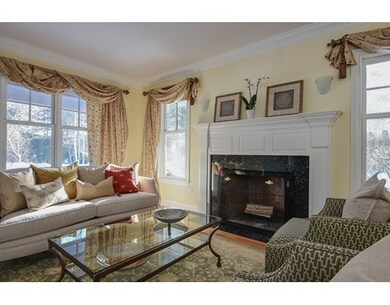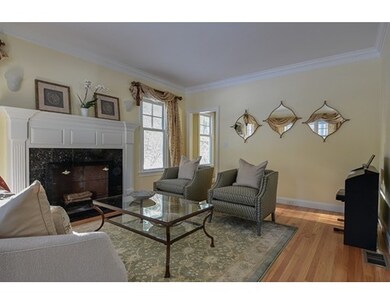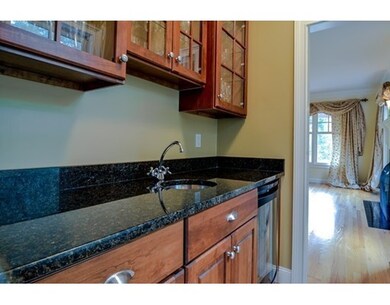
75 Tyler Rd Weston, MA 02493
About This Home
As of August 2017This cosmopolitan young colonial farmhouse with an inviting two story foyer that will rival any new construction home. The well proportioned floor plan includes a living room designed for entertaining with a fireplace and wet bar. A private study is conveniently located near the heart of the house. The dining room makes a statement with stunning architectural windows that overlook a covered columned porch and a welcoming front yard. The timeless kitchen with a spacious center island, stainless appliances and breakfast nook flow into the cathedral ceiling family room. The beautiful backyard with manicured level grounds has a fabulous deck for outside enjoyment. Hardwood floors throughout, the second floor boasts a generous sized master suite with private bath and three additional bedrooms. The lower level offers boundless opportunities for an exercise room, media room or arts and crafts space. Ideal proximity to Wellesley shopping, Weston schools and commute to Boston.
Last Agent to Sell the Property
Mizner and Simon Team
Gibson Sotheby's International Realty Listed on: 03/08/2015
Last Buyer's Agent
Richlen and Yates Team
Coldwell Banker Realty - Weston
Home Details
Home Type
Single Family
Est. Annual Taxes
$25,355
Year Built
2005
Lot Details
0
Listing Details
- Lot Description: Wooded, Paved Drive, Level
- Other Agent: 2.50
- Special Features: None
- Property Sub Type: Detached
- Year Built: 2005
Interior Features
- Appliances: Range, Dishwasher, Refrigerator
- Fireplaces: 2
- Has Basement: Yes
- Fireplaces: 2
- Primary Bathroom: Yes
- Number of Rooms: 10
- Amenities: Shopping, Swimming Pool, Walk/Jog Trails, Conservation Area, House of Worship, Private School, Public School
- Electric: 200 Amps
- Energy: Insulated Windows
- Flooring: Tile, Hardwood
- Insulation: Full
- Interior Amenities: Security System, Cable Available, Wetbar
- Basement: Full, Interior Access, Bulkhead
- Bedroom 2: Second Floor, 18X14
- Bedroom 3: Second Floor, 15X14
- Bedroom 4: Second Floor, 14X13
- Bathroom #1: Second Floor, 14X12
- Bathroom #2: Second Floor, 14X7
- Bathroom #3: Second Floor, 10X7
- Kitchen: First Floor, 22X15
- Laundry Room: Second Floor
- Living Room: First Floor, 18X14
- Master Bedroom: Second Floor, 17X14
- Master Bedroom Description: Bathroom - Full, Flooring - Hardwood
- Dining Room: First Floor, 15X14
- Family Room: First Floor, 18X16
Exterior Features
- Roof: Asphalt/Fiberglass Shingles
- Construction: Frame
- Exterior: Clapboard
- Exterior Features: Porch, Deck, Professional Landscaping, Sprinkler System, Decorative Lighting
- Foundation: Poured Concrete
Garage/Parking
- Garage Parking: Attached, Garage Door Opener
- Garage Spaces: 2
- Parking: Off-Street, Paved Driveway
- Parking Spaces: 6
Utilities
- Cooling: Central Air
- Heating: Forced Air, Gas, Hydro Air
- Cooling Zones: 4
- Heat Zones: 4
- Hot Water: Natural Gas
- Utility Connections: for Gas Range, for Gas Oven
Schools
- Elementary School: Weston
- Middle School: Weston Ms
- High School: Weston Hs
Lot Info
- Assessor Parcel Number: M:065.0 L:0025 S:000.0
Ownership History
Purchase Details
Home Financials for this Owner
Home Financials are based on the most recent Mortgage that was taken out on this home.Purchase Details
Home Financials for this Owner
Home Financials are based on the most recent Mortgage that was taken out on this home.Purchase Details
Home Financials for this Owner
Home Financials are based on the most recent Mortgage that was taken out on this home.Purchase Details
Home Financials for this Owner
Home Financials are based on the most recent Mortgage that was taken out on this home.Purchase Details
Purchase Details
Similar Homes in Weston, MA
Home Values in the Area
Average Home Value in this Area
Purchase History
| Date | Type | Sale Price | Title Company |
|---|---|---|---|
| Not Resolvable | $1,805,000 | -- | |
| Not Resolvable | $1,745,000 | -- | |
| Deed | $1,729,000 | -- | |
| Land Court Massachusetts | $1,770,000 | -- | |
| Land Court Massachusetts | $760,000 | -- | |
| Leasehold Conv With Agreement Of Sale Fee Purchase Hawaii | $115,000 | -- |
Mortgage History
| Date | Status | Loan Amount | Loan Type |
|---|---|---|---|
| Open | $161,500 | Credit Line Revolving | |
| Open | $1,060,000 | Adjustable Rate Mortgage/ARM | |
| Closed | $1,400,000 | Unknown | |
| Previous Owner | $1,383,200 | Purchase Money Mortgage | |
| Previous Owner | $1,416,000 | Purchase Money Mortgage |
Property History
| Date | Event | Price | Change | Sq Ft Price |
|---|---|---|---|---|
| 08/18/2017 08/18/17 | Sold | $1,805,000 | -7.4% | $373 / Sq Ft |
| 06/22/2017 06/22/17 | Pending | -- | -- | -- |
| 06/16/2017 06/16/17 | For Sale | $1,949,000 | +11.7% | $403 / Sq Ft |
| 08/25/2015 08/25/15 | Sold | $1,745,000 | 0.0% | $499 / Sq Ft |
| 08/14/2015 08/14/15 | Pending | -- | -- | -- |
| 07/29/2015 07/29/15 | Off Market | $1,745,000 | -- | -- |
| 04/30/2015 04/30/15 | Price Changed | $1,799,000 | -5.1% | $514 / Sq Ft |
| 03/17/2015 03/17/15 | For Sale | $1,895,000 | +8.6% | $541 / Sq Ft |
| 03/09/2015 03/09/15 | Off Market | $1,745,000 | -- | -- |
| 03/08/2015 03/08/15 | For Sale | $1,895,000 | -- | $541 / Sq Ft |
Tax History Compared to Growth
Tax History
| Year | Tax Paid | Tax Assessment Tax Assessment Total Assessment is a certain percentage of the fair market value that is determined by local assessors to be the total taxable value of land and additions on the property. | Land | Improvement |
|---|---|---|---|---|
| 2025 | $25,355 | $2,284,200 | $826,000 | $1,458,200 |
| 2024 | $24,862 | $2,235,800 | $826,000 | $1,409,800 |
| 2023 | $24,673 | $2,083,900 | $826,000 | $1,257,900 |
| 2022 | $23,984 | $1,872,300 | $775,000 | $1,097,300 |
| 2021 | $8,955 | $1,783,300 | $738,100 | $1,045,200 |
| 2020 | $23,194 | $1,807,800 | $738,100 | $1,069,700 |
| 2019 | $22,019 | $1,748,900 | $685,000 | $1,063,900 |
| 2018 | $0 | $1,757,300 | $685,000 | $1,072,300 |
| 2017 | $21,941 | $1,769,400 | $685,000 | $1,084,400 |
| 2016 | $20,339 | $1,672,600 | $685,000 | $987,600 |
| 2015 | $19,921 | $1,622,200 | $652,600 | $969,600 |
Agents Affiliated with this Home
-
K
Seller's Agent in 2017
Kathryn Alphas Richlen
Coldwell Banker Realty - Weston
-
Yang Liu
Y
Buyer's Agent in 2017
Yang Liu
Weston Realty LLC
7 in this area
21 Total Sales
-
M
Seller's Agent in 2015
Mizner and Simon Team
Gibson Sotheby's International Realty
-
R
Buyer's Agent in 2015
Richlen and Yates Team
Coldwell Banker Realty - Weston
Map
Source: MLS Property Information Network (MLS PIN)
MLS Number: 71798726
APN: WEST-000065-000025
- 3 Sunnyside Ave
- 45 Mayo Rd
- 19 Northgate Rd
- 58 Upland Rd
- 7 Rockport Rd
- 428 Weston Rd
- 15 Rockport Rd
- 17 Overbrook Terrace
- 57 Beverly Rd
- 12 Nancy Rd
- 19 Wellesley Rd
- 10 Whittier Rd
- 1 Winter St
- 106 Willow Brook Dr Unit 106
- 12 Russell Rd Unit 405
- 120 Rockport Rd
- 4 Shore Rd
- 851 Worcester St
- 169 Hickory Rd
- 19 Harwood Rd
