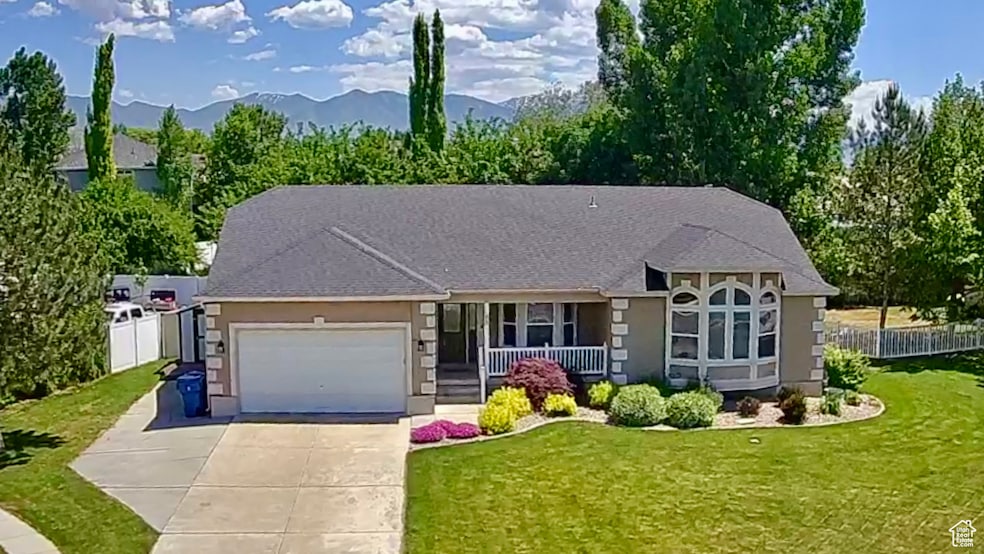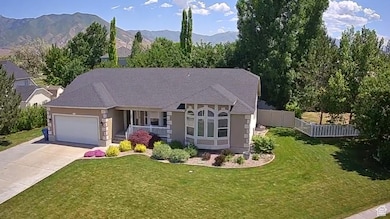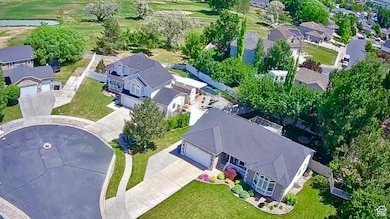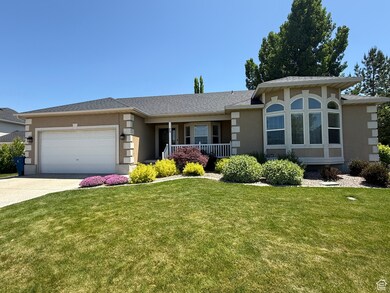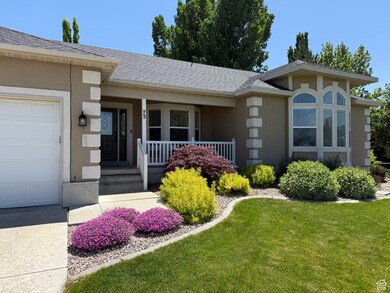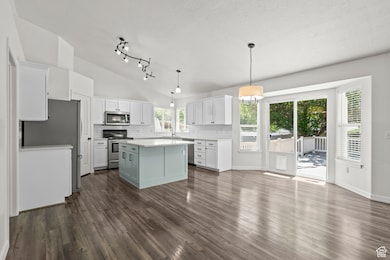75 Voyager Cir Tooele, UT 84074
Estimated payment $3,608/month
Highlights
- Second Kitchen
- Solar Power System
- Mountain View
- RV or Boat Parking
- Mature Trees
- Clubhouse
About This Home
Welcome to your Stansbury Park haven-where modern upgrades meet peaceful country living. This 6-bedroom, 3-bath home has been thoughtfully updated with a new roof (2018), paid-off solar panels (2019), furnace and A/C (2019), smart sprinkler system (2022), remodeled kitchens up and down (2022), and fresh professional paint throughout (2025). The light-filled layout features vaulted ceilings and a stunning quartz island kitchen with stainless steel appliances and generous cabinet space-perfect for everyday meals or holiday hosting. Downstairs, a fully finished basement with a second kitchen adds versatility for guests, work-from-home setups, or multi-gen living. Outside, enjoy a large Trex deck shaded by mature trees, all set on a private lot in a welcoming neighborhood. With low energy bills and room to spread out, this home is a perfect blend of comfort, function, and timeless charm.
Home Details
Home Type
- Single Family
Est. Annual Taxes
- $5,284
Year Built
- Built in 2001
Lot Details
- 0.29 Acre Lot
- Partially Fenced Property
- Landscaped
- Corner Lot
- Sprinkler System
- Mature Trees
- Property is zoned Single-Family, R1
Parking
- 2 Car Attached Garage
- 4 Open Parking Spaces
- RV or Boat Parking
Home Design
- Rambler Architecture
- Stucco
Interior Spaces
- 3,838 Sq Ft Home
- 2-Story Property
- Wet Bar
- Vaulted Ceiling
- Ceiling Fan
- Double Pane Windows
- Blinds
- Sliding Doors
- Great Room
- Den
- Mountain Views
- Electric Dryer Hookup
Kitchen
- Second Kitchen
- Free-Standing Range
- Microwave
Flooring
- Carpet
- Laminate
- Tile
Bedrooms and Bathrooms
- 6 Bedrooms | 4 Main Level Bedrooms
- Primary Bedroom on Main
- Walk-In Closet
- Hydromassage or Jetted Bathtub
Basement
- Basement Fills Entire Space Under The House
- Natural lighting in basement
Eco-Friendly Details
- Solar Power System
- Solar owned by seller
Outdoor Features
- Storage Shed
- Porch
Schools
- Stansbury Elementary School
- Clarke N Johnsen Middle School
- Stansbury High School
Utilities
- Forced Air Heating and Cooling System
- Natural Gas Connected
Listing and Financial Details
- Exclusions: Gas Grill/BBQ
- Assessor Parcel Number 09-019-0-0077
Community Details
Overview
- No Home Owners Association
- Lakeside Sub #3 Subdivision
Amenities
- Clubhouse
Map
Home Values in the Area
Average Home Value in this Area
Tax History
| Year | Tax Paid | Tax Assessment Tax Assessment Total Assessment is a certain percentage of the fair market value that is determined by local assessors to be the total taxable value of land and additions on the property. | Land | Improvement |
|---|---|---|---|---|
| 2024 | $5,285 | $339,526 | $86,900 | $252,626 |
| 2023 | $5,285 | $318,646 | $84,700 | $233,946 |
| 2022 | $4,036 | $311,782 | $81,840 | $229,942 |
| 2021 | $2,833 | $187,805 | $61,903 | $125,902 |
| 2020 | $2,747 | $318,399 | $89,000 | $229,399 |
| 2019 | $2,680 | $305,518 | $89,000 | $216,518 |
| 2018 | $2,580 | $281,711 | $40,000 | $241,711 |
| 2017 | $2,339 | $270,201 | $40,000 | $230,201 |
| 2016 | $2,006 | $132,096 | $22,000 | $110,096 |
| 2015 | $2,006 | $125,864 | $0 | $0 |
| 2014 | -- | $125,864 | $0 | $0 |
Property History
| Date | Event | Price | Change | Sq Ft Price |
|---|---|---|---|---|
| 08/28/2025 08/28/25 | Pending | -- | -- | -- |
| 06/30/2025 06/30/25 | For Sale | $599,900 | 0.0% | $156 / Sq Ft |
| 06/27/2025 06/27/25 | Off Market | -- | -- | -- |
| 06/24/2025 06/24/25 | Price Changed | $599,900 | -2.4% | $156 / Sq Ft |
| 05/30/2025 05/30/25 | Price Changed | $614,500 | 0.0% | $160 / Sq Ft |
| 05/30/2025 05/30/25 | For Sale | $614,500 | +1.2% | $160 / Sq Ft |
| 05/19/2025 05/19/25 | Off Market | -- | -- | -- |
| 05/07/2025 05/07/25 | Price Changed | $607,500 | -1.6% | $158 / Sq Ft |
| 05/01/2025 05/01/25 | Price Changed | $617,500 | -2.0% | $161 / Sq Ft |
| 04/10/2025 04/10/25 | Price Changed | $629,900 | -1.4% | $164 / Sq Ft |
| 02/27/2025 02/27/25 | For Sale | $638,900 | -- | $166 / Sq Ft |
Purchase History
| Date | Type | Sale Price | Title Company |
|---|---|---|---|
| Warranty Deed | -- | Security Title Ins Agcy Of |
Mortgage History
| Date | Status | Loan Amount | Loan Type |
|---|---|---|---|
| Open | $476,000 | New Conventional | |
| Previous Owner | $299,000 | Stand Alone Refi Refinance Of Original Loan | |
| Previous Owner | $54,000 | Credit Line Revolving | |
| Previous Owner | $30,000 | Credit Line Revolving | |
| Previous Owner | $276,000 | No Value Available | |
| Previous Owner | $273,200 | New Conventional | |
| Previous Owner | $35,000 | Stand Alone Second | |
| Previous Owner | $282,600 | New Conventional | |
| Previous Owner | $90,000 | Credit Line Revolving |
Source: UtahRealEstate.com
MLS Number: 2067095
APN: 09-019-0-0077
- 137 Stern Ct
- 122 Stern Ct Unit 25
- 5718 Lanyard Ln
- 44 Keel Ct
- 57 Fairway Dr
- 270 Amsterdam Dr
- 5584 N Gentle Breeze Ct
- 5952 Bayshore Dr Unit 506
- 133 W Marigold Cir
- 133 W Marigold Cir Unit 311
- 146 W Morning Glory Cir
- 138 W Morning Glory Cir
- 5531 Ponderosa Ln
- 210 Lakeview
- 5546 Ardennes Way
- 5943 N Bleeker St
- 5497 Belmont Ct
- 5538 Geneva Way
- 463 W Broome St
- 5502 Ardennes Way
