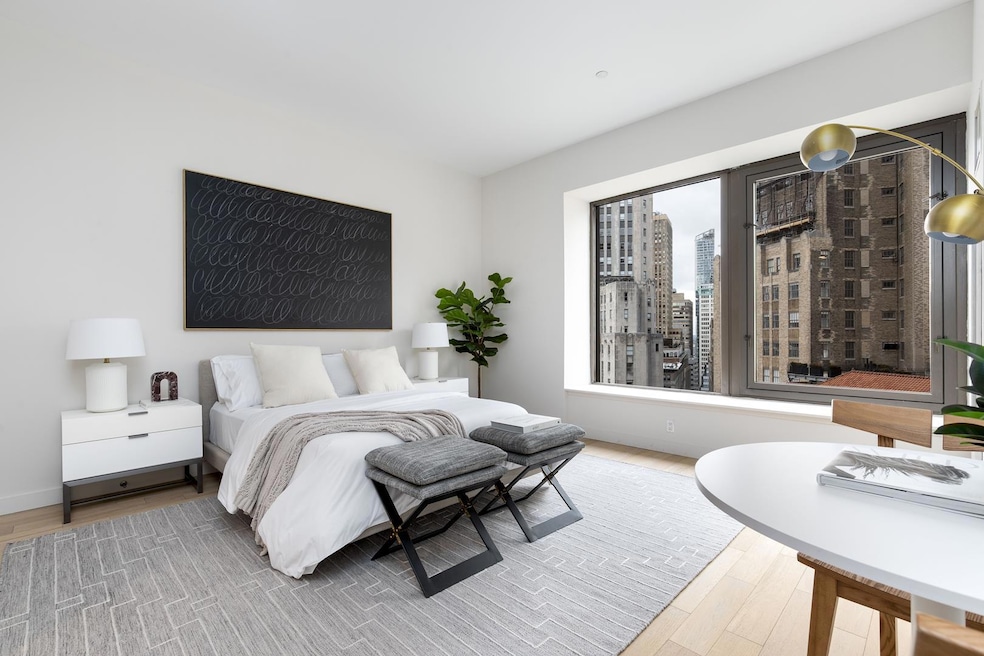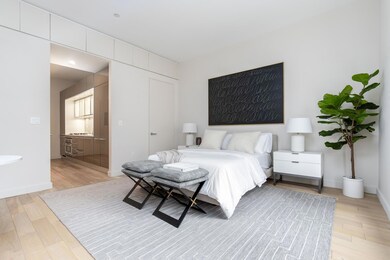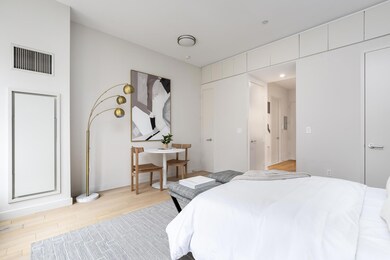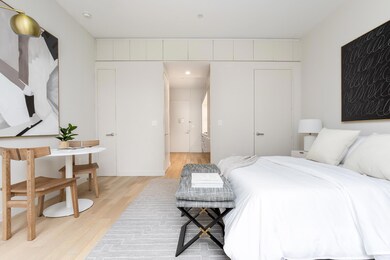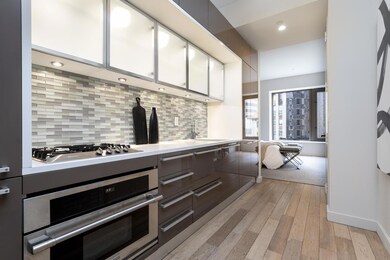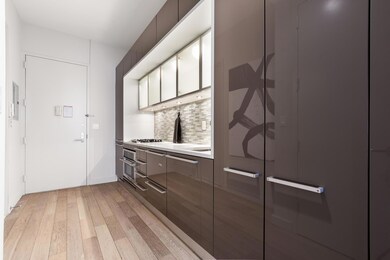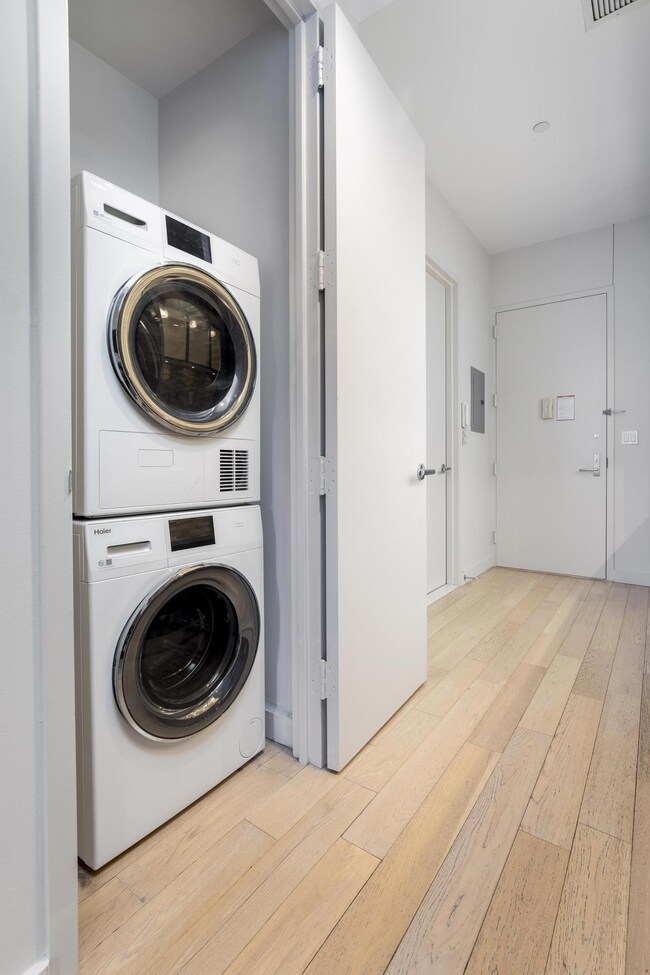75 Wall St, Unit 29L Floor 29 New York, NY 10005
Financial District NeighborhoodEstimated payment $4,913/month
Highlights
- Concierge
- 2-minute walk to Wall Street (2,3 Line)
- Rooftop Deck
- P.S. 343 The Peck Slip School Rated A
- Newly Remodeled
- 1-minute walk to Queen Elizabeth II Garden
About This Home
Platinum Properties is proud to present apartment 29L, a studio gem overlooking the historical downtown. This residence features high ceilings, in-unit washer/dryer, and abundant closet space.
The kitchen design is lavished with a true chefs dream space in mind complete with Caeserstone countertops, Boffi lacquered kitchen cabinetry in addition to appliances by Sub-Zero, Liebherr, Bosch, Miele, Electrolux, and Sharp. Bathroom features include Botticino semi classic marble flooring and wide plank cerused oak flooring throughout the apartment exemplify the top of the line finishes you can expect in this exquisite apartment. Owner has added many improvents as well. Hunter Douglas electric shades including black out shades, Nest Thermostat, smart outllets, motion sensing lights in kitchen and bathromm, garbage disposal smart lock and smart smoke and carbon dioxide monitor.
Building amenities include 24-hour doorman, 24-hour gym with Peloton bikes, 360 degree terrace, terrace lounge, club lounge with billiards, and childrens playroom. From shopping at Brookfield Place buzzing with prominent brands such as Le District, Saks Fifth Avenue, Hermes, and Burberry, World Trade Center youll be nearby it all. With easy access to many subway lines and the Fulton Center, to major food markets and restaurants like Eataly, Nobu, El Vez, Blue Smoke, North End Grill, and many more, theres something for everyone. Theres also the South Street Seaport a short distance away with its many shops and eateries situated on the East River with stunning views of Brooklyn and Manhattans historic bridges.
Disclaimer: Photos are virtually staged and represent a similar line apartment. Dimensions are approximate and subject to normal construction variances and tolerances. Plans and dimensions many contain minor variations from floor to floor.
Property Details
Home Type
- Condominium
Est. Annual Taxes
- $9,924
Year Built
- Built in 1987 | Newly Remodeled
HOA Fees
- $529 Monthly HOA Fees
Parking
- Garage
Home Design
- Entry on the 29th floor
Interior Spaces
- 1 Full Bathroom
- 441 Sq Ft Home
- River Views
- Laundry in unit
Utilities
- No Cooling
Listing and Financial Details
- Legal Lot and Block 1196 / 00031
Community Details
Overview
- 346 Units
- High-Rise Condominium
- 75 Wall Condos
- Financial District Subdivision
- 42-Story Property
Amenities
- Concierge
- Rooftop Deck
- Courtyard
- Game Room
- Children's Playroom
- Elevator
Map
About This Building
Home Values in the Area
Average Home Value in this Area
Tax History
| Year | Tax Paid | Tax Assessment Tax Assessment Total Assessment is a certain percentage of the fair market value that is determined by local assessors to be the total taxable value of land and additions on the property. | Land | Improvement |
|---|---|---|---|---|
| 2025 | $9,931 | $80,117 | $14,054 | $66,063 |
| 2024 | $9,931 | $79,439 | $14,054 | $65,385 |
| 2023 | $9,701 | $79,081 | $14,054 | $65,027 |
| 2022 | $9,430 | $82,353 | $14,054 | $68,299 |
| 2021 | $9,596 | $78,229 | $14,054 | $64,175 |
| 2020 | $7,831 | $86,609 | $14,054 | $72,555 |
| 2019 | $5,684 | $84,662 | $14,054 | $70,608 |
| 2018 | $7,037 | $83,498 | $14,054 | $69,444 |
| 2017 | $5,703 | $79,825 | $14,054 | $65,771 |
| 2016 | $4,523 | $69,336 | $14,053 | $55,283 |
| 2015 | $249 | $58,665 | $14,053 | $44,612 |
| 2014 | $249 | $58,252 | $14,053 | $44,199 |
Property History
| Date | Event | Price | List to Sale | Price per Sq Ft | Prior Sale |
|---|---|---|---|---|---|
| 07/11/2025 07/11/25 | Pending | -- | -- | -- | |
| 02/20/2025 02/20/25 | For Sale | $675,000 | +7.1% | $1,531 / Sq Ft | |
| 04/24/2023 04/24/23 | Sold | $630,000 | -5.3% | $1,429 / Sq Ft | View Prior Sale |
| 02/06/2023 02/06/23 | Pending | -- | -- | -- | |
| 10/07/2022 10/07/22 | For Sale | $665,000 | +5.6% | $1,508 / Sq Ft | |
| 08/12/2022 08/12/22 | Off Market | $630,000 | -- | -- | |
| 06/07/2022 06/07/22 | Price Changed | $665,000 | 0.0% | $1,508 / Sq Ft | |
| 06/07/2022 06/07/22 | For Sale | $665,000 | 0.0% | $1,508 / Sq Ft | |
| 04/20/2022 04/20/22 | Off Market | $3,000 | -- | -- | |
| 12/31/2020 12/31/20 | Off Market | $630,000 | -- | -- | |
| 08/05/2020 08/05/20 | Rented | -- | -- | -- | |
| 08/05/2020 08/05/20 | Rented | $3,000 | 0.0% | -- | |
| 07/06/2020 07/06/20 | Under Contract | -- | -- | -- | |
| 08/15/2011 08/15/11 | For Rent | $3,000 | 0.0% | -- | |
| 01/13/2008 01/13/08 | For Sale | $630,000 | -- | $1,429 / Sq Ft |
Purchase History
| Date | Type | Sale Price | Title Company |
|---|---|---|---|
| Deed | $620,000 | -- | |
| Deed | $630,000 | -- | |
| Deed | $684,570 | -- |
Mortgage History
| Date | Status | Loan Amount | Loan Type |
|---|---|---|---|
| Previous Owner | $504,000 | Purchase Money Mortgage |
Source: Real Estate Board of New York (REBNY)
MLS Number: RLS20004365
APN: 0031-1196
- 75 Wall St Unit 24M
- 75 Wall St Unit 36FF
- 75 Wall St Unit 31J
- 75 Wall St Unit 18FG
- 75 Wall St Unit 31G
- 75 Wall St Unit 29C
- 75 Wall St Unit 31N
- 75 Wall St Unit 36J
- 75 Wall St Unit 29R
- 75 Wall St Unit 26A
- 75 Wall St Unit 36F
- 75 Wall St Unit 38N
- 75 Wall St Unit 25Q
- 75 Wall St Unit 34C
- 75 Wall St Unit 29A
- 75 Wall St Unit 22O
- 75 Wall St Unit 34K
- 75 Wall St Unit 32R
- 75 Wall St Unit 24D
- 75 Wall St Unit 25K
