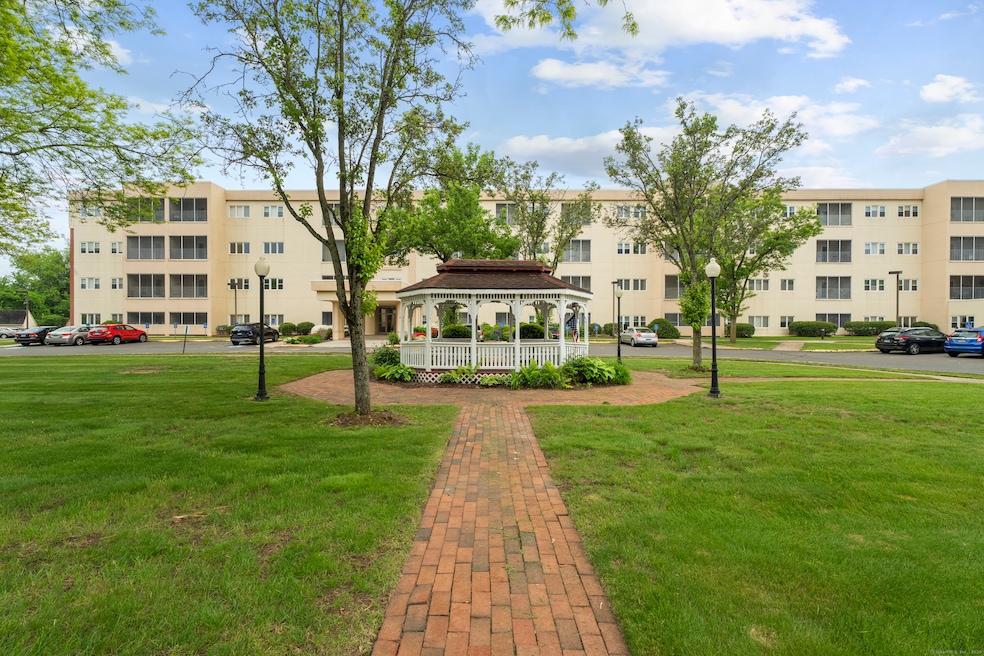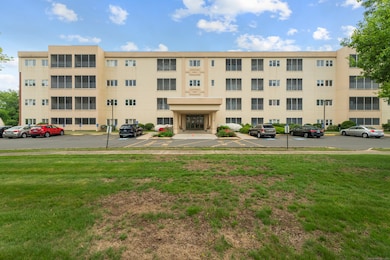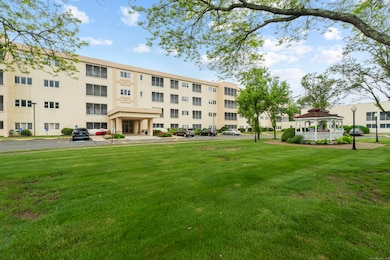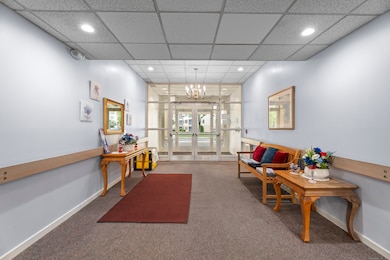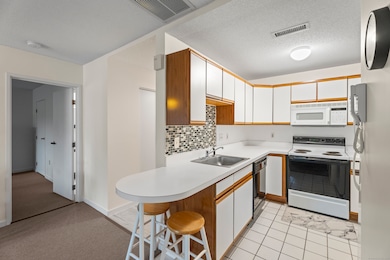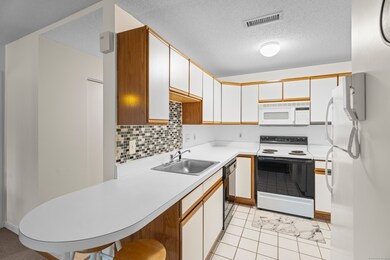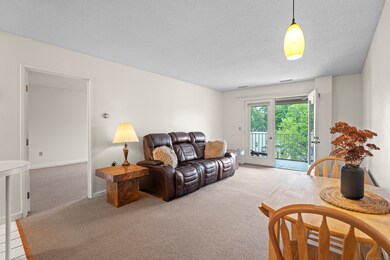75 Washington Ave Unit 2-307 Hamden, CT 06518
Estimated payment $2,089/month
Highlights
- Active Adult
- Property is near golf course, public transit, shops, and bus stop
- Screened Porch
- Open Floorplan
- Ranch Style House
- Gazebo
About This Home
Welcome to easy, elegant living at Whitney Commons-a highly desirable 55+ community known for its peaceful atmosphere, friendly neighbors, and beautifully maintained grounds. This well-kept 2-bedroom, 2-bath condo is perfect for part time Connecticut residents or anyone looking for low-maintenance & low utility cost with comfort in a secure environment. This unit offers easy, no-stair access directly from the parking lot, making daily life incredibly convenient. Step into a freshly painted interior that feels bright and inviting, ready for its newest owner. The entryway features tile flooring and an oversized coat closet, adding both style and practical storage. Inside, the open-concept layout flows effortlessly from dining area to living room. Make your way into a peaceful screened-in porch-accessed through beautiful French doors-perfect for enjoying morning coffee or a quiet evening. The kitchen offers generous counter and cabinet space for everyday functionality. The spacious primary suite includes a walk-in closet and a private bath with a large vanity and walk-in shower. A second bedroom and full guest bath provide versatility for guests, hobbies, or a home office. For added peace of mind, the hot water heater was replaced in 2023, and the building features elevators and secure code access throughout. Additional features include in-unit laundry, central air, extra storage available upon request, and assigned parking if needed.
Listing Agent
Coldwell Banker Realty Brokerage Phone: (203) 444-4075 License #RES.0805864 Listed on: 11/08/2025

Property Details
Home Type
- Condominium
Est. Annual Taxes
- $6,468
Year Built
- Built in 1957
HOA Fees
- $361 Monthly HOA Fees
Parking
- Handicap Parking
Home Design
- Ranch Style House
- Concrete Siding
- Masonry Siding
Interior Spaces
- 980 Sq Ft Home
- Open Floorplan
- French Doors
- Screened Porch
Kitchen
- Electric Range
- Microwave
- Dishwasher
Bedrooms and Bathrooms
- 2 Bedrooms
- 2 Full Bathrooms
Laundry
- Laundry on main level
- Dryer
- Washer
Basement
- Basement Fills Entire Space Under The House
- Basement Storage
Accessible Home Design
- Accessible Bathroom
- Grab Bar In Bathroom
Outdoor Features
- Balcony
- Gazebo
Utilities
- Central Air
- Heating System Uses Natural Gas
- Cable TV Available
Additional Features
- Garden
- Property is near golf course, public transit, shops, and bus stop
Listing and Financial Details
- Assessor Parcel Number 1142136
Community Details
Overview
- Active Adult
- Association fees include grounds maintenance, trash pickup, snow removal, water, sewer, property management
- 231 Units
- Property managed by Imagineers
Amenities
- Public Transportation
Pet Policy
- Pets Allowed with Restrictions
Map
Home Values in the Area
Average Home Value in this Area
Tax History
| Year | Tax Paid | Tax Assessment Tax Assessment Total Assessment is a certain percentage of the fair market value that is determined by local assessors to be the total taxable value of land and additions on the property. | Land | Improvement |
|---|---|---|---|---|
| 2025 | $6,468 | $124,670 | $0 | $124,670 |
| 2024 | $3,827 | $68,810 | $0 | $68,810 |
| 2023 | $3,880 | $68,810 | $0 | $68,810 |
| 2022 | $3,818 | $68,810 | $0 | $68,810 |
| 2021 | $3,608 | $68,810 | $0 | $68,810 |
| 2020 | $3,548 | $68,250 | $0 | $68,250 |
| 2019 | $3,335 | $68,250 | $0 | $68,250 |
| 2018 | $3,273 | $68,250 | $0 | $68,250 |
| 2017 | $3,089 | $68,250 | $0 | $68,250 |
| 2016 | $3,096 | $68,250 | $0 | $68,250 |
| 2015 | $3,819 | $93,450 | $0 | $93,450 |
| 2014 | -- | $93,450 | $0 | $93,450 |
Property History
| Date | Event | Price | List to Sale | Price per Sq Ft | Prior Sale |
|---|---|---|---|---|---|
| 11/08/2025 11/08/25 | For Sale | $229,000 | +131.3% | $234 / Sq Ft | |
| 05/07/2012 05/07/12 | Sold | $99,000 | -10.0% | $101 / Sq Ft | View Prior Sale |
| 03/31/2012 03/31/12 | Pending | -- | -- | -- | |
| 02/17/2012 02/17/12 | For Sale | $110,000 | -- | $112 / Sq Ft |
Purchase History
| Date | Type | Sale Price | Title Company |
|---|---|---|---|
| Warranty Deed | $99,000 | -- | |
| Warranty Deed | $88,900 | -- |
Source: SmartMLS
MLS Number: 24138975
APN: HAMD-002731-000002-000000-000086
- 75 Washington Ave Unit 7-106
- 75 Washington Ave Unit 3-202
- 75 Washington Ave Unit 2-402
- 75 Washington Ave Unit 5-104
- 75 Washington Ave Unit 8-403
- 18 Day Spring Ave
- 124 Lincoln St
- 6 Norway Rd
- 2831 Dixwell Ave
- 175 Tokeneke Dr
- 12 Gilbert Hill Rd
- 25 Hamden Hills Dr Unit 69
- 55 Forest St
- 141 Worth Ave
- 93 Centerbrook Rd
- 147 Centerbrook Rd
- 182 Worth Ave
- 10 Melissa Dr
- 111 Centerbrook Rd
- 240 Centerbrook Rd Unit 240
- 2405 Whitney Ave
- 2420 Whitney Ave
- 169 School St
- 19 Evergreen Ave
- 200 Evergreen Ave
- 1298 Hartford Turnpike
- 2750 Whitney Ave
- 1800 Aspen Glen Dr
- 100 Town Walk Dr
- 175 Mill Pond Rd Unit 215
- 18 Devine St
- 2860 Whitney Ave
- 100 State St
- 100 State St
- 2 Skiff St
- 925 Mix Ave
- 900 Mix Ave Unit 12
- 392 State St
- 100 Avalon Haven Dr
- 835 Mix Ave
