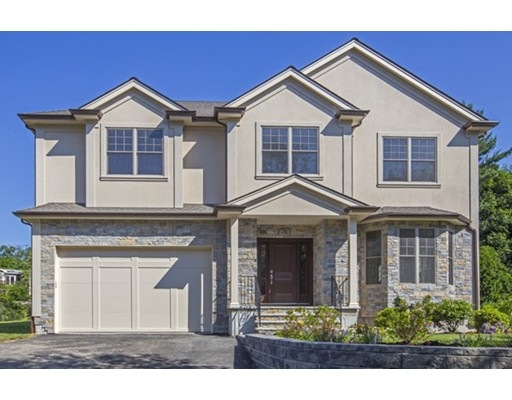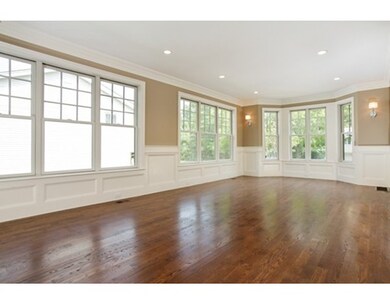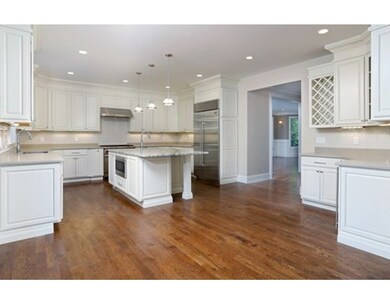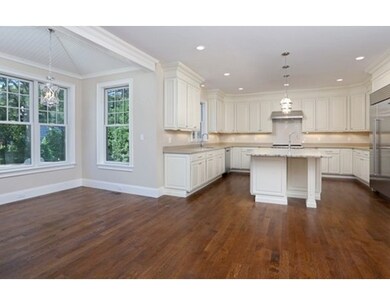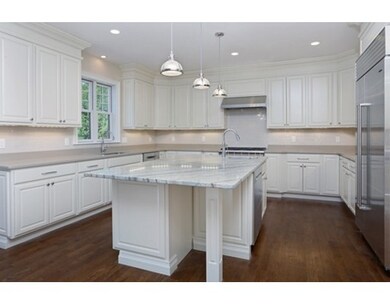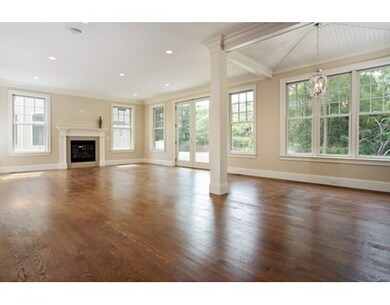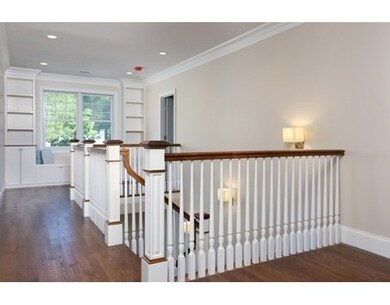
75 Wayne Rd Newton Center, MA 02459
Oak Hill NeighborhoodAbout This Home
As of August 2025New construction. This stunning stucco and stone front Colonial, set on an 11,580 sq. ft. professionally landscaped lot, features 5546 sq. ft. of living space. The generously-sized and welcoming foyer leads to a spacious living room/dining room, an eat-in gourmet kitchen with large center island and to a spectacular family room with an adjacent study and French doors opening to a patio and landscaped backyard. The master bedroom with two large walk-in closets has a luxurious bathroom with soaking tub, marble shower with multiple jets, and a double vanity. Three additional bedrooms with en suite bathrooms and a laundry room complete the second level. The lower level has a bedroom, playroom, exercise room and bathroom. In addition, there are multi-zone heating and air-conditioning systems, a central vacuum, a sprinkler system and two-car attached garage. Schools, public transportation and a park are nearby.
Last Agent to Sell the Property
Hammond Residential Real Estate Listed on: 06/10/2015

Home Details
Home Type
Single Family
Est. Annual Taxes
$27,990
Year Built
2015
Lot Details
0
Listing Details
- Lot Description: Paved Drive
- Other Agent: 2.50
- Special Features: NewHome
- Property Sub Type: Detached
- Year Built: 2015
Interior Features
- Appliances: Range, Dishwasher, Disposal, Microwave, Refrigerator, Vent Hood
- Fireplaces: 1
- Has Basement: Yes
- Fireplaces: 1
- Primary Bathroom: Yes
- Number of Rooms: 12
- Amenities: Public Transportation, Shopping, Park, Public School
- Flooring: Wood, Tile, Wall to Wall Carpet, Marble
- Interior Amenities: Central Vacuum, Cable Available
- Basement: Full, Finished
- Bedroom 2: Second Floor, 15X16
- Bedroom 3: Second Floor, 14X14
- Bedroom 4: Second Floor, 14X15
- Bedroom 5: Basement, 12X12
- Bathroom #1: First Floor
- Bathroom #2: Second Floor
- Bathroom #3: Basement
- Kitchen: First Floor, 16X15
- Laundry Room: Second Floor
- Living Room: First Floor, 14X13
- Master Bedroom: Second Floor, 19X16
- Master Bedroom Description: Bathroom - Full, Closet - Walk-in, Flooring - Hardwood, Cable Hookup, Recessed Lighting
- Dining Room: First Floor, 14X14
- Family Room: First Floor, 20X16
Exterior Features
- Roof: Asphalt/Fiberglass Shingles
- Construction: Frame
- Exterior: Stone, Stucco
- Exterior Features: Patio, Professional Landscaping, Sprinkler System
- Foundation: Poured Concrete
Garage/Parking
- Garage Parking: Attached
- Garage Spaces: 2
- Parking Spaces: 4
Utilities
- Cooling: Central Air
- Heating: Hydro Air
- Cooling Zones: 4
- Heat Zones: 5
Schools
- Elementary School: Memorial Spauld
- Middle School: Oak Hill
- High School: South
Ownership History
Purchase Details
Home Financials for this Owner
Home Financials are based on the most recent Mortgage that was taken out on this home.Purchase Details
Home Financials for this Owner
Home Financials are based on the most recent Mortgage that was taken out on this home.Similar Homes in the area
Home Values in the Area
Average Home Value in this Area
Purchase History
| Date | Type | Sale Price | Title Company |
|---|---|---|---|
| Not Resolvable | $1,900,000 | -- | |
| Not Resolvable | $805,000 | -- |
Mortgage History
| Date | Status | Loan Amount | Loan Type |
|---|---|---|---|
| Open | $410,000 | Adjustable Rate Mortgage/ARM | |
| Previous Owner | $1,394,000 | Purchase Money Mortgage | |
| Previous Owner | $100,000 | No Value Available | |
| Previous Owner | $171,500 | No Value Available | |
| Previous Owner | $100,000 | No Value Available | |
| Previous Owner | $180,000 | No Value Available | |
| Previous Owner | $66,000 | No Value Available |
Property History
| Date | Event | Price | Change | Sq Ft Price |
|---|---|---|---|---|
| 08/04/2025 08/04/25 | Sold | $3,100,000 | -4.6% | $657 / Sq Ft |
| 07/03/2025 07/03/25 | Pending | -- | -- | -- |
| 06/02/2025 06/02/25 | Price Changed | $3,249,500 | -3.0% | $688 / Sq Ft |
| 05/02/2025 05/02/25 | For Sale | $3,349,500 | +76.3% | $709 / Sq Ft |
| 09/14/2015 09/14/15 | Sold | $1,900,000 | -4.4% | $320 / Sq Ft |
| 08/26/2015 08/26/15 | Pending | -- | -- | -- |
| 06/10/2015 06/10/15 | For Sale | $1,988,000 | -- | $334 / Sq Ft |
Tax History Compared to Growth
Tax History
| Year | Tax Paid | Tax Assessment Tax Assessment Total Assessment is a certain percentage of the fair market value that is determined by local assessors to be the total taxable value of land and additions on the property. | Land | Improvement |
|---|---|---|---|---|
| 2025 | $27,990 | $2,856,100 | $1,134,900 | $1,721,200 |
| 2024 | $27,064 | $2,772,900 | $1,101,800 | $1,671,100 |
| 2023 | $26,288 | $2,582,300 | $852,800 | $1,729,500 |
| 2022 | $25,153 | $2,391,000 | $789,600 | $1,601,400 |
| 2021 | $24,065 | $2,236,500 | $744,900 | $1,491,600 |
| 2020 | $23,349 | $2,236,500 | $744,900 | $1,491,600 |
| 2019 | $22,691 | $2,171,400 | $723,200 | $1,448,200 |
| 2018 | $21,999 | $2,033,200 | $657,600 | $1,375,600 |
| 2017 | $21,329 | $1,918,100 | $620,400 | $1,297,700 |
| 2016 | $9,973 | $876,400 | $579,800 | $296,600 |
| 2015 | $7,026 | $605,200 | $541,900 | $63,300 |
Agents Affiliated with this Home
-
Jamie Genser

Seller's Agent in 2025
Jamie Genser
Coldwell Banker Realty - Brookline
(617) 515-5152
16 in this area
129 Total Sales
-
John Silk
J
Buyer's Agent in 2025
John Silk
Engel & Volkers Boston
(508) 335-7949
1 in this area
59 Total Sales
-
Shelley Barron

Seller's Agent in 2015
Shelley Barron
Hammond Residential Real Estate
(617) 872-0737
4 Total Sales
-
Brenda vanderMerwe

Buyer's Agent in 2015
Brenda vanderMerwe
Hammond Residential Real Estate
(617) 731-4644
6 in this area
138 Total Sales
Map
Source: MLS Property Information Network (MLS PIN)
MLS Number: 71854419
APN: NEWT-000082-000042-000030
- 22 Scotney Rd
- 1307 Lagrange St Unit 1307
- 50 Grace Rd
- 36 Bryon Rd Unit 5
- 16 Grace Rd
- 11 Fairhaven Rd
- 22 Bryon Rd Unit 3
- 64 Bryon Rd Unit 1
- 109 Harwich Rd
- 44 Broadlawn Park Unit 18
- 931 Lagrange St
- 34 Westgate Rd Unit 3
- 360 Brookline St
- 28 Westgate Rd Unit 3
- 454 Dudley Rd
- 69 Princeton Rd
- 55 June Ln
- 100 Anderer Ln Unit 3
- 97 Anderer Ln Unit 105
- 20 Cottonwood Rd
