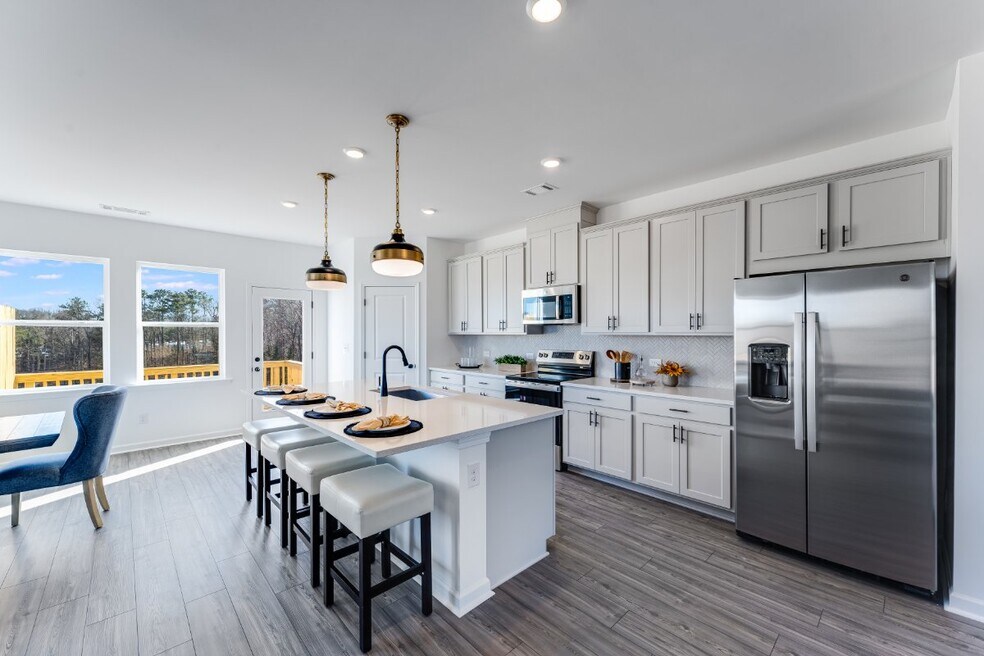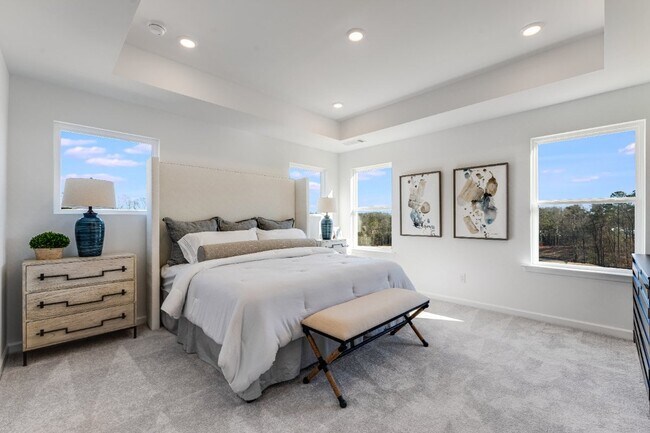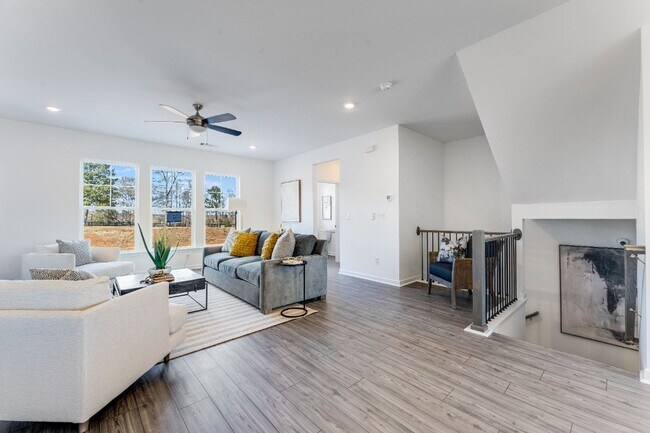
Estimated payment $3,068/month
Highlights
- Community Cabanas
- Community Lake
- Community Playground
- New Construction
- Fireplace
- Laundry Room
About This Home
Welcome to the Reynolds at 75 Wilder Ridge Way in Rosewood Farm. This townhome offers a spacious, open layout designed for the way you live. The lower level includes a private bedroom with an ensuite bath and direct backyard access—ideal for guests or a home office. On the main floor, a stylish kitchen with modern finishes flows into the dining area and gathering room, with a convenient half bath close by. Upstairs, the primary suite provides a peaceful escape with a large walk-in closet and a sleek bathroom featuring dual sinks and a walk-in shower. Two secondary bedrooms share a full bath, and a centrally located laundry room makes daily routines a breeze. Photos are for representative purposes only. MLS#7603603; 10550296
Home Details
Home Type
- Single Family
HOA Fees
- Property has a Home Owners Association
Parking
- 2 Car Garage
Home Design
- New Construction
Interior Spaces
- 3-Story Property
- Fireplace
- Dining Room
- Laundry Room
Bedrooms and Bathrooms
- 4 Bedrooms
Community Details
Overview
- Community Lake
Recreation
- Community Playground
- Community Cabanas
- Community Pool
Map
Other Move In Ready Homes in Rosewood Farm
About the Builder
- Rosewood Farm
- 2696 Lawrenceville Hwy
- 2976 Winn Dr
- 122 Gloster Rd SW
- 2715 Huff Dr
- 3627 Lockaby Way
- 3917 Lockaby Way
- 3896 Lockaby Way
- 3847 Lockaby Way
- 3837 Lockaby Way
- 3926 Lockaby Way
- 3927 Lockaby Way
- 3906 Lockaby Way
- 3946 Lockaby Way
- 3936 Lockaby Way
- 3957 Lockaby Way
- 3935 Cordano Ln
- 3925 Cordano Ln
- The Preserve at Killian Hill
- Annsbury Park






