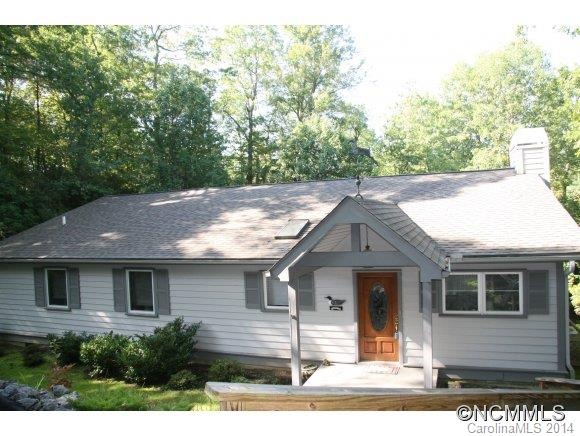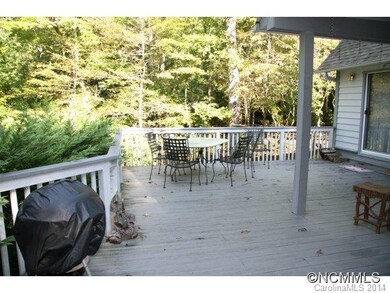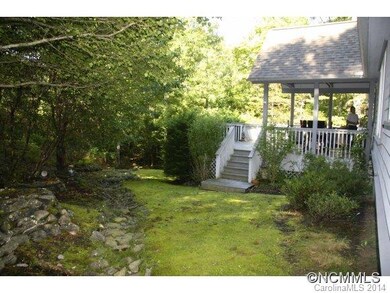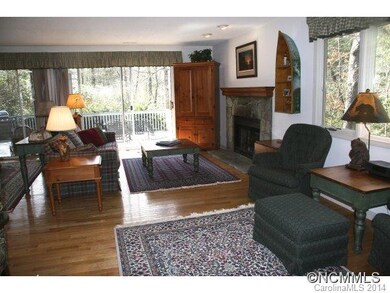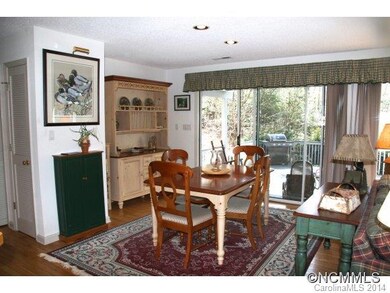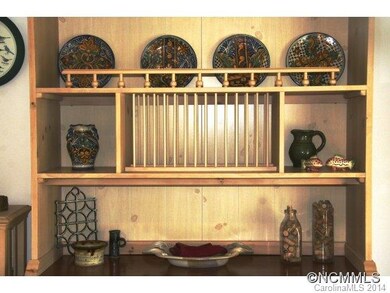
75 Wodigeasoghi Dr Unit 26 Brevard, NC 28712
Highlights
- Golf Course Community
- Open Floorplan
- Wooded Lot
- Whirlpool in Pool
- Private Lot
- Wood Flooring
About This Home
As of November 2022This is a great house at a great price & sold completely furnished! Open floor plan, high ceilings & flooded with natural light. 2 master bedrooms with private baths & half bath for guests. Stone fireplace, huge back deck, wooded, private & easy walk to the lake. Adjacent lot also available, so ask for details. Enjoy Connestee lakes, tennis, golf, hiking & more!
Last Agent to Sell the Property
Connestee Falls Realty License #141378 Listed on: 05/30/2014
Last Buyer's Agent
Austin Crowder
RE/MAX Land of the Waterfalls License #249767
Home Details
Home Type
- Single Family
Est. Annual Taxes
- $1,206
Year Built
- Built in 1974
Lot Details
- Private Lot
- Wooded Lot
Parking
- Circular Driveway
Home Design
- Cottage
Interior Spaces
- Open Floorplan
- Wood Burning Fireplace
- Crawl Space
- Breakfast Bar
Flooring
- Wood
- Vinyl
Bedrooms and Bathrooms
- Walk-In Closet
Additional Features
- Whirlpool in Pool
- Cable TV Available
Community Details
- Golf Course Community
Listing and Financial Details
- Assessor Parcel Number 8583-72-7581-000
Ownership History
Purchase Details
Home Financials for this Owner
Home Financials are based on the most recent Mortgage that was taken out on this home.Purchase Details
Similar Homes in Brevard, NC
Home Values in the Area
Average Home Value in this Area
Purchase History
| Date | Type | Sale Price | Title Company |
|---|---|---|---|
| Warranty Deed | $425,000 | -- | |
| Deed | $40,000 | -- |
Mortgage History
| Date | Status | Loan Amount | Loan Type |
|---|---|---|---|
| Open | $297,500 | New Conventional |
Property History
| Date | Event | Price | Change | Sq Ft Price |
|---|---|---|---|---|
| 11/03/2022 11/03/22 | Sold | $425,000 | 0.0% | $311 / Sq Ft |
| 09/22/2022 09/22/22 | For Sale | $425,000 | +147.1% | $311 / Sq Ft |
| 03/04/2015 03/04/15 | Sold | $172,000 | -9.0% | $128 / Sq Ft |
| 02/02/2015 02/02/15 | Pending | -- | -- | -- |
| 05/30/2014 05/30/14 | For Sale | $189,000 | -- | $141 / Sq Ft |
Tax History Compared to Growth
Tax History
| Year | Tax Paid | Tax Assessment Tax Assessment Total Assessment is a certain percentage of the fair market value that is determined by local assessors to be the total taxable value of land and additions on the property. | Land | Improvement |
|---|---|---|---|---|
| 2024 | $1,206 | $183,260 | $37,500 | $145,760 |
| 2023 | $1,206 | $183,260 | $37,500 | $145,760 |
| 2022 | $1,206 | $183,260 | $37,500 | $145,760 |
| 2021 | $1,197 | $183,260 | $37,500 | $145,760 |
| 2020 | $1,197 | $171,930 | $0 | $0 |
| 2019 | $1,188 | $171,930 | $0 | $0 |
| 2018 | $1,022 | $171,930 | $0 | $0 |
| 2017 | $1,010 | $171,930 | $0 | $0 |
| 2016 | $994 | $171,930 | $0 | $0 |
| 2015 | $802 | $175,990 | $37,500 | $138,490 |
| 2014 | $802 | $175,990 | $37,500 | $138,490 |
Agents Affiliated with this Home
-

Seller's Agent in 2022
Matt Tavener
Keller Williams Professionals
(828) 210-1697
16 in this area
417 Total Sales
-
A
Seller Co-Listing Agent in 2022
Amy Pointer
Keller Williams Professionals
(828) 989-1012
18 in this area
172 Total Sales
-

Buyer's Agent in 2022
Bryan Hutchins
Bryan Hutchins Real Estate
(704) 622-6021
1 in this area
27 Total Sales
-

Seller's Agent in 2015
Bridgette Shuler
Connestee Falls Realty
(828) 577-2440
68 in this area
72 Total Sales
-
A
Buyer's Agent in 2015
Austin Crowder
RE/MAX
Map
Source: Canopy MLS (Canopy Realtor® Association)
MLS Number: CARNCM563117
APN: 8583-72-7581-000
- 100 Utsonati Ln Unit 14
- 56 Uloque Ct
- 16 Uloque Ct Unit L22/U21
- TBD Dudi Ct
- 45 Atsadi Ct Unit 21
- TBD Elaqua Ct Unit 54 & 55A/26
- 436 Utsonati Ln Unit 14
- 137 Moon Cir
- U15/L018 Sedi Ln
- 315 Sedi Ln
- TBD Tinequa Dr Unit U42 L8
- Lot 131 Thunder Rd
- 177 Walelu Ct
- 46 Wahuhu Ct Unit 19
- 273 Tinequa Dr
- 999 Usdasdi Dr
- 263 Ugedaliyvi Ct
- 405 Kanasdatsi Dr
- TBD Agaliha Ln
- 22 Dalonigei Ct
