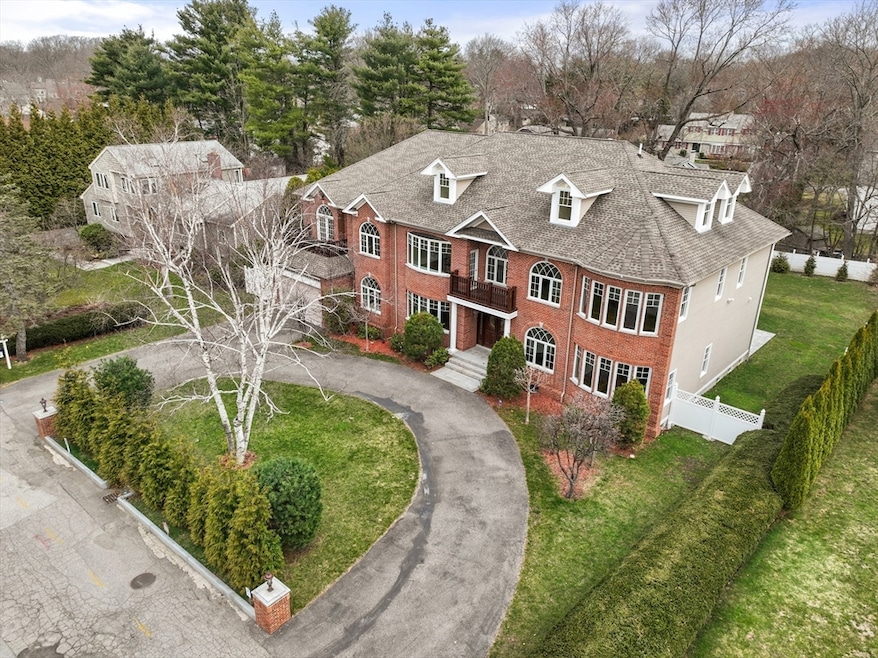75 Woodfall Rd Belmont, MA 02478
Belmont Hill NeighborhoodHighlights
- Spa
- Landscaped Professionally
- Family Room with Fireplace
- Winn Brook Elementary School Rated A+
- Viking Appliances
- Wood Flooring
About This Home
Grandeur Awaits, Welcome home to 75 Woodfall Road in Belmont. This sprawling villa with a finished lower level offers unparalleled luxury and space, perfect for grand living and entertaining . The bright and sunny home's craftsmanship is evidenced by its soaring ceilings and custom inlaid hardwood flooring, Italian marble fireplaces, and stately columns. A sweeping circular driveway with a four-car garage leads to a grand foyer featuring a dramatic curved staircase and chandelier that sets the stage for the home's exquisite details. The foyer opens to an oversized great room with walls of glass and twenty-foot ceilings. Multiple decorative fireplaces exude Mediterranean charm. Unleash your inner chef in a gourmet eat-in kitchen designed for culinary creations, offering an island, walk-in pantry, Viking appliances, and a butler's pantry with access to the formal dining room. Six spacious bedrooms, each a private sanctuary, and six full and two half luxurious bathrooms.
Home Details
Home Type
- Single Family
Est. Annual Taxes
- $44,057
Year Built
- Built in 2023
Lot Details
- 0.46 Acre Lot
- Landscaped Professionally
Parking
- 2 Car Parking Spaces
Home Design
- Entry on the 1st floor
Interior Spaces
- Wet Bar
- Crown Molding
- Tray Ceiling
- Family Room with Fireplace
- 3 Fireplaces
- Living Room with Fireplace
- Dining Area
- Home Office
- Bonus Room
- Storage Room
- Utility Room with Study Area
- Wood Flooring
Kitchen
- Walk-In Pantry
- Oven
- Stove
- Range with Range Hood
- Microwave
- Second Dishwasher
- Viking Appliances
- Stainless Steel Appliances
- Kitchen Island
- Solid Surface Countertops
- Disposal
Bedrooms and Bathrooms
- 6 Bedrooms
- Primary bedroom located on second floor
- Walk-In Closet
- Dual Vanity Sinks in Primary Bathroom
Laundry
- Laundry on upper level
- Dryer
- Washer
Outdoor Features
- Spa
- Balcony
- Patio
Utilities
- No Cooling
Listing and Financial Details
- Security Deposit $19,900
- Rent includes occupancy only
- 12 Month Lease Term
- Assessor Parcel Number 363187
Community Details
Overview
- No Home Owners Association
Pet Policy
- No Pets Allowed
Map
Source: MLS Property Information Network (MLS PIN)
MLS Number: 73424081
APN: BELM-000073-000017
- 40 Lantern Rd
- 45 Wellesley Rd
- 45 Wellesley Rd
- 215 Renfrew St
- 469 Appleton St
- 33 Rublee St
- 91 Williams St Unit 91
- 165 Radcliffe Rd Unit 169
- 133 Park Ave
- 1000 Main Campus Dr
- 8 Briggs Rd
- 41 Watertown St Unit ID1271286P
- 29 Copley Ave
- 10 Spring Rd Unit 10
- 12000 Main Campus Dr Unit FL2-ID1050350P
- 12000 Main Campus Dr Unit FL4-ID1050354P
- 12000 Main Campus Dr Unit FL2-ID1050343P
- 8 Baker Ave
- 21 Marlborough Rd Unit A
- 83 Newport St Unit 83







