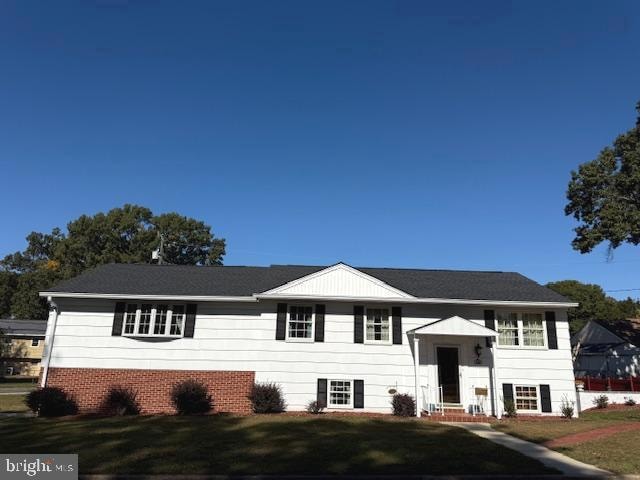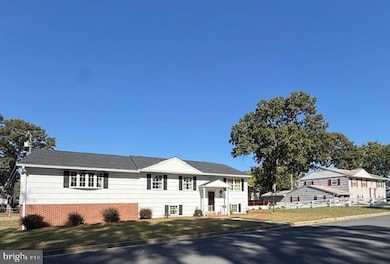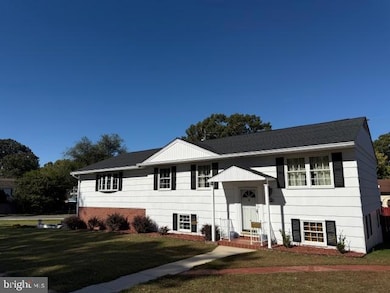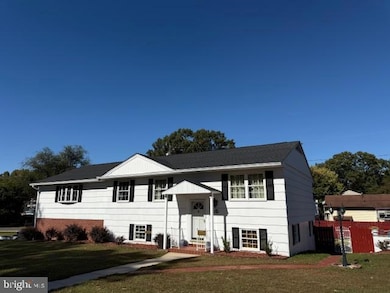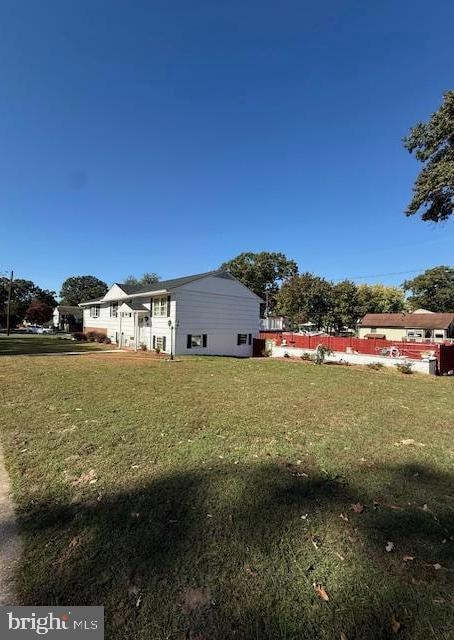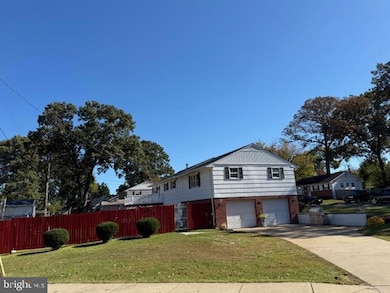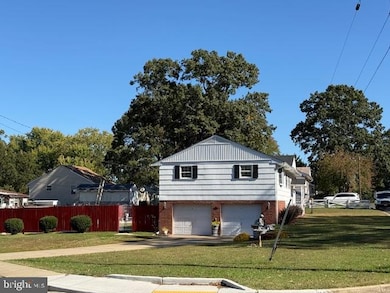750 215th St Pasadena, MD 21122
Green Haven NeighborhoodEstimated payment $3,145/month
Highlights
- Home fronts navigable water
- Second Kitchen
- Fishing Allowed
- Water Access
- In Ground Pool
- 0.36 Acre Lot
About This Home
Welcome Home! If it is size you are looking for or the potential of an in law suite you have found the home you are looking for. This true 5 bedroom 2 bath home is situated on a large corner lot on one of the nicest streets in Green Haven. Pasadena with pubic water and sewer! There is water access. It is walking distance to the Green Haven Wharf that offers 100' pier to relax and enjoy the beauty of Stoney Creek. There is a kayak ramp, you can swim or just take in the beauty of the coastal scenic view. On a summers day you only need to walk out your back door to your own private oasis. The privacy fence, level yard with plenty of room for gaming, multiple patios, and of course an in ground pool with diving board and lounging areas is truly the perfect place to entertain your family and friends. This property offers a 2 car attached garage and oversized concrete driveway. Perfect for the car enthusiast and plenty of area for your RV , boat or collectable cars. No HOA or Front Foot. Upon entering you are greeted by an elegant chandelier. The main level offers Living room and dining rooms that are carpeted but there is hardwood underneath if that is your preference. There is a full kitchen with area for a table and egress to your rear yard and an awesome large deck for your morning coffee. There are 5 bedrooms on this main level. The Primary Bedroom is HUGE and has a private bathroom. There is lots of natural light up and down as the basement is built above grade with windows in every room. The basement has a full size bar and the stools convey. A family room and a kitchen that is sure to please the chef. There is a pantry and a spacious dining area. The washer and dryer are on this level as well. There is a door to the back patio if you are more the shade dweller. This basement can easily be a full and private in-law suite with the addition of a bathroom! The options for this well cared for and loved home are endless Some details: Pool liner new May 2025, New architectural roof May 2025, New Front door Canopy April 2025, New Furnace June 2025, New AC 454 System June 2025, New Gas How Water Heater June 2025, New Washing Machine May 2025, Pool Patio June 2025. Walk to schools, shopping, restaurants, parks etc. Jump on the free county bus and yes this property is super commuter friendly with convenient access to Baltimore, Annapolis and D.C. making it the perfect combination of peaceful suburban living and modern convenience. Stop by today and Stay for a Lifetime!
Listing Agent
(410) 255-3690 dhartsock@godouglasrealty.com Douglas Realty, LLC Brokerage Phone: 4102553690 Listed on: 10/22/2025

Home Details
Home Type
- Single Family
Est. Annual Taxes
- $3,840
Year Built
- Built in 1965
Lot Details
- 0.36 Acre Lot
- Home fronts navigable water
- Creek or Stream
- Open Space
- Wood Fence
- Corner Lot
- Level Lot
- Back, Front, and Side Yard
- Property is in very good condition
- Property is zoned R2
Parking
- 2 Car Attached Garage
- 7 Driveway Spaces
- Side Facing Garage
- Garage Door Opener
- On-Street Parking
- Off-Street Parking
Home Design
- Split Foyer
- Block Foundation
- Frame Construction
- Architectural Shingle Roof
- Asbestos
Interior Spaces
- Property has 2 Levels
- Bar
- Ceiling Fan
- Double Pane Windows
- Vinyl Clad Windows
- Window Screens
- Family Room
- Living Room
- Dining Area
- Recreation Room
- Attic Fan
Kitchen
- Country Kitchen
- Kitchenette
- Second Kitchen
- Stove
- Dishwasher
- Disposal
Flooring
- Wood
- Carpet
- Ceramic Tile
Bedrooms and Bathrooms
- 5 Main Level Bedrooms
- 2 Full Bathrooms
Laundry
- Laundry Room
- Washer
- Gas Dryer
Finished Basement
- Basement Fills Entire Space Under The House
- Rear Basement Entry
- Laundry in Basement
- Natural lighting in basement
Home Security
- Storm Doors
- Carbon Monoxide Detectors
- Fire and Smoke Detector
Outdoor Features
- In Ground Pool
- Water Access
- Deck
- Patio
- Exterior Lighting
Schools
- Jacobsville Elementary School
- Northeast Middle School
- Northeast High School
Utilities
- Forced Air Heating and Cooling System
- Heating System Uses Natural Gas
- 150 Amp Service
- Natural Gas Water Heater
- Phone Available
- Cable TV Available
Listing and Financial Details
- Tax Lot 26
- Assessor Parcel Number 020338816231130
Community Details
Overview
- No Home Owners Association
- Green Haven Subdivision
Recreation
- Fishing Allowed
Map
Home Values in the Area
Average Home Value in this Area
Tax History
| Year | Tax Paid | Tax Assessment Tax Assessment Total Assessment is a certain percentage of the fair market value that is determined by local assessors to be the total taxable value of land and additions on the property. | Land | Improvement |
|---|---|---|---|---|
| 2025 | $956 | $340,600 | -- | -- |
| 2024 | $956 | $316,000 | $160,600 | $155,400 |
Property History
| Date | Event | Price | List to Sale | Price per Sq Ft |
|---|---|---|---|---|
| 02/16/2026 02/16/26 | Pending | -- | -- | -- |
| 01/06/2026 01/06/26 | Price Changed | $550,000 | -4.3% | $294 / Sq Ft |
| 10/22/2025 10/22/25 | For Sale | $575,000 | -- | $307 / Sq Ft |
Source: Bright MLS
MLS Number: MDAA2127386
APN: 03-388-16231130
- 772 209th St
- 675 211th St
- 667 213th St
- 719 207th St
- 8012 Catherine Ave
- 808 207th St
- 762 224th St
- 668 209th St
- 2942 E Almondbury Dr
- 7804 A E Shore Rd
- 7707 Lake Cir
- 365 Hickory Nut Ct
- 719 203rd St
- 802 203rd St
- 7854 Tick Neck Rd
- 2959 Beaver Brook Ct
- 3009 Noahs Way
- 813 201st St
- 7913 Kings Bench Place
- 941 8th St
Ask me questions while you tour the home.
