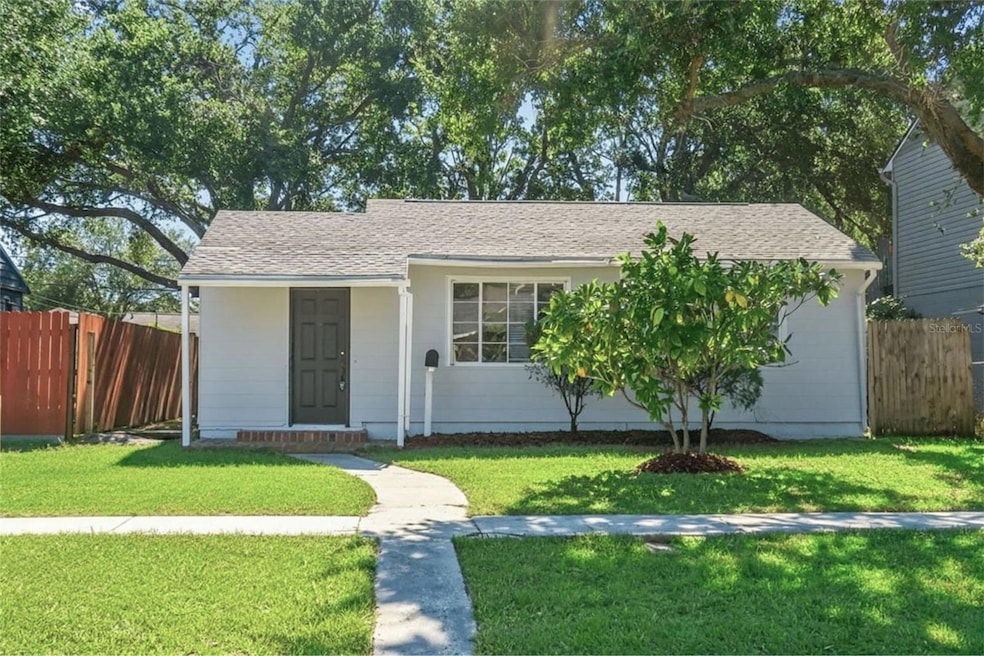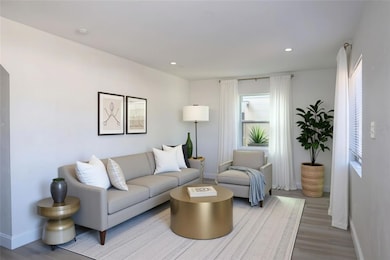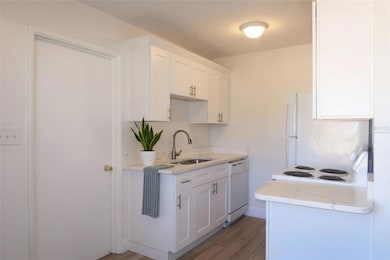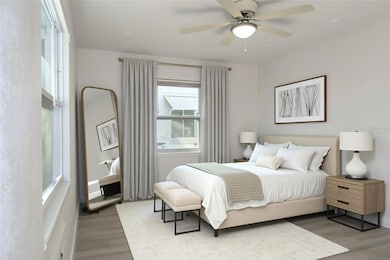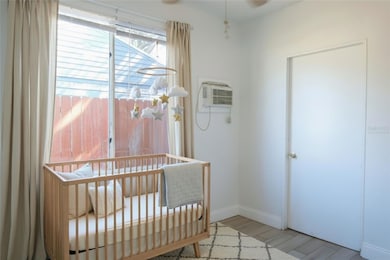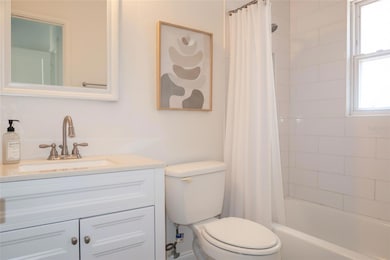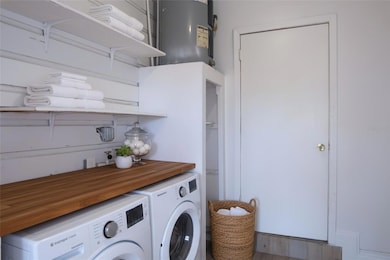750 52nd Ave N Saint Petersburg, FL 33703
Arcadia Gardens NeighborhoodHighlights
- Loft
- 1 Car Attached Garage
- Ceiling Fan
- No HOA
- Laundry Room
- Dogs and Cats Allowed
About This Home
One or more photo(s) has been virtually staged. As part of this month's move-in special, receive half off your first full month's rent. Prorated rent applies at the standard rate if move-in occurs on or after the 22nd, with the discount applied to the following full month. Limited time discount- don't miss out! Welcome to 750 52nd Ave N in St Petersburg! This charming 2-bedroom, 1-bathroom home was thoughtfully updated just two years ago. Inside, you'll find newer vinyl flooring throughout and an updated kitchen with refreshed cabinets, countertops, and appliances - including a microwave, refrigerator, dishwasher, and stove. The bathroom features a modern vanity and a tiled shower. The main bedroom offers ample closet and storage space with built in cabinets. The home also features a dedicated laundry room for added convenience. Step outside to enjoy a spacious, fully fenced backyard - perfect for pets or outdoor entertaining. A detached one-car garage connected to the back-alley with built-in storage adds even more functionality. Located just minutes from 4th Street N, downtown St Pete, shopping, dining, and the beaches! Please call Palm Island Property Management to schedule your showing! Some photos in this listing have been virtually staged to help illustrate the property’s potential. No physical changes have been made to the property. A $350 non-refundable cleaning fee, $75 application fee/ applicant, and a one-time $150 administrative fee are required. A $17 monthly asset protection fee also applies. If applicable, pets require a $300 non-refundable fee/ pet.
Listing Agent
PALM ISLAND REALTY Brokerage Phone: 813-433-9006 License #3471023 Listed on: 11/13/2025
Home Details
Home Type
- Single Family
Est. Annual Taxes
- $3,826
Year Built
- Built in 1950
Lot Details
- 5,105 Sq Ft Lot
- Lot Dimensions are 45x110
Parking
- 1 Car Attached Garage
Interior Spaces
- 759 Sq Ft Home
- 1-Story Property
- Ceiling Fan
- Loft
Kitchen
- Range
- Microwave
- Dishwasher
Bedrooms and Bathrooms
- 2 Bedrooms
- 1 Full Bathroom
Laundry
- Laundry Room
- Washer and Electric Dryer Hookup
Utilities
- Ductless Heating Or Cooling System
- Cooling System Mounted To A Wall/Window
Listing and Financial Details
- Residential Lease
- Property Available on 11/12/25
- $75 Application Fee
- Assessor Parcel Number 06-31-17-01386-007-0220
Community Details
Overview
- No Home Owners Association
- Arcadia Annex Subdivision
Pet Policy
- Pet Deposit $300
- 2 Pets Allowed
- Dogs and Cats Allowed
- Breed Restrictions
Map
Source: Stellar MLS
MLS Number: TB8445133
APN: 06-31-17-01386-007-0220
- 726 52nd Ave N
- 5176 6th St N
- 750 50th Ave N
- 589 52nd Ave N
- 611 49th Ave N
- 853 53rd Ave N
- 565 52nd Ave N
- 865 53rd Ave N
- 5039 Dr Martin Luther King jr St N
- 5219 Doctor Martin Luther King Junior St N
- 759 48th Ave N
- 5124 5th Way N
- 727 54th Ave N
- 611 Palm Ave N
- 5225 5th Way N
- 782 48th Ave N
- 5210 Doctor Martin Luther King Junior St N
- 4934 Doctor Martin Luther King Junior St N
- 5519 Kelly Dr N
- 5550 Kelly Dr N
- 5105 6th Way N
- 745 48th Ave N
- 550 50th Ave N
- 575 53rd Ave N
- 545 48th Ave N
- 916 47th Ave N
- 511 46th Ave N
- 868 46th Ave N
- 1145 53rd Ave N Unit 3
- 326 50th Ave N
- 1145 54th Ave N
- 126 SW Lincoln Cir N
- 379 47th Ave N Unit 212
- 379 47th Ave N Unit 103
- 5833 Dr Martin Luther King jr St N
- 5832 Dr Martin Luther King jr St N
- 5827 10th St N
- 375 54th Ave St N
- 226 SW Lincoln Cir N Unit A
- 468 44th Ave N Unit 1/2
