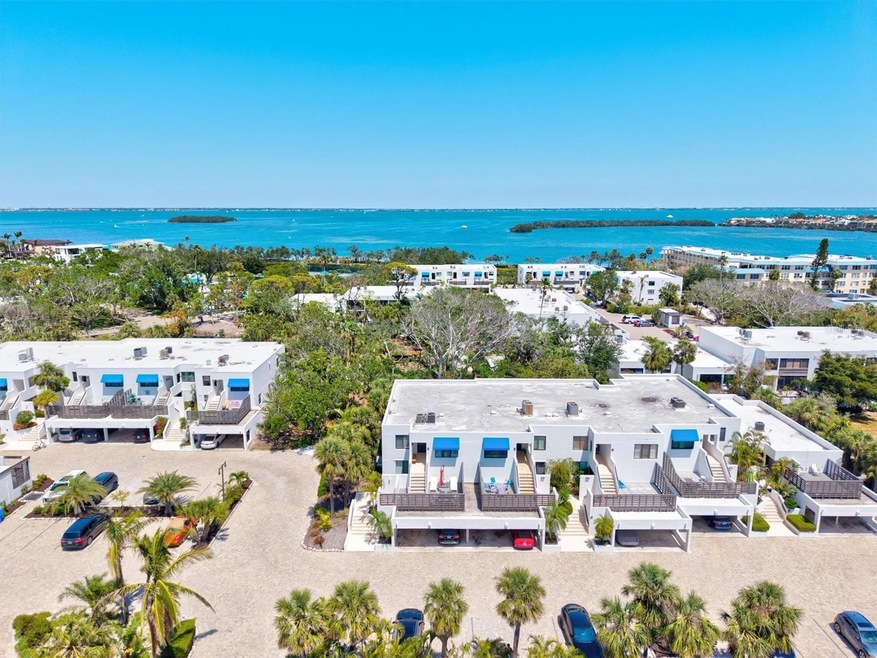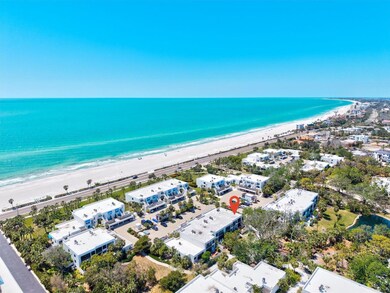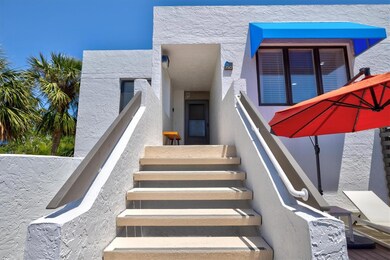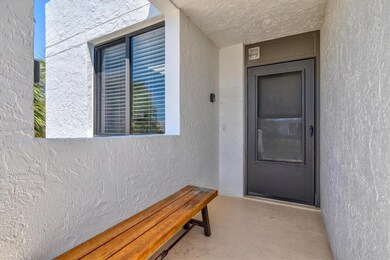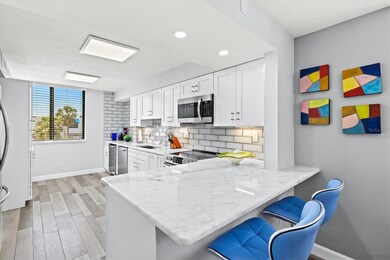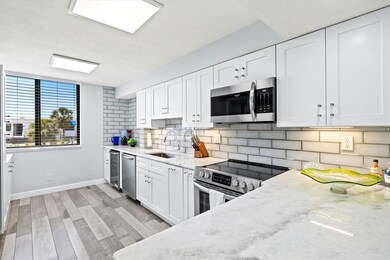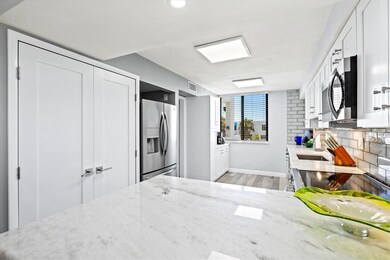750 Bayport Way Unit 750 Longboat Key, FL 34228
Estimated payment $7,146/month
Highlights
- Access to Bay or Harbor
- Fitness Center
- Main Floor Primary Bedroom
- Southside Elementary School Rated A
- Clubhouse
- Sun or Florida Room
About This Home
Experience contemporary coastal living in this fully renovated, turnkey-furnished unit ideally located in the heart of Longboat Key! Nestled between 1,200 feet of private, powder-soft beach on the Gulf and a serene fishing pier on Sarasota Bay, this residence offers the perfect blend of island tranquility and luxury!Step inside to discover a meticulously cared for interior space updated with elegant flooring, a sleek kitchen, spa-inspired bathrooms, high-end appliances, tankless water heater, designer lighting, and custom furnishings throughout featuing a neutral yet distinctive décor, creating a relaxed coastal ambiance. Added conveniences include a full-size stacked washer and dryer in a discreet laundry closet, and a private under-building carport with a secure storage closet.Located within the architecturally significant Bayport Beach & Tennis Club, the community spans across 27 lush Gulf-to-Bay acres. Residents enjoy a wealth of resort-style amenities including: A private Gulf-front beach with chaise lounges and umbrellas, on site nature trails, lakes with fountains, a bayside fishing pier with kayak launch, heated Junior Olympic-sized pool, Har-Tru tennis courts, bocce ball, and a fitness center!
Listing Agent
HUNT BROTHERS REALTY, INC. Brokerage Phone: 941-388-7017 License #3017048 Listed on: 05/06/2025

Co-Listing Agent
HUNT BROTHERS REALTY, INC. Brokerage Phone: 941-388-7017 License #3197350
Property Details
Home Type
- Condominium
Est. Annual Taxes
- $7,309
Year Built
- Built in 1983
Lot Details
- East Facing Home
HOA Fees
- $1,978 Monthly HOA Fees
Parking
- 205 Carport Spaces
Home Design
- Entry on the 2nd floor
- Slab Foundation
- Built-Up Roof
- Stucco
Interior Spaces
- 1,370 Sq Ft Home
- 2-Story Property
- Dry Bar
- Ceiling Fan
- Window Treatments
- Sliding Doors
- Great Room
- Combination Dining and Living Room
- Sun or Florida Room
Kitchen
- Range
- Microwave
- Dishwasher
- Wine Refrigerator
- Stone Countertops
- Solid Wood Cabinet
- Disposal
Flooring
- Laminate
- Tile
Bedrooms and Bathrooms
- 2 Bedrooms
- Primary Bedroom on Main
- 2 Full Bathrooms
Laundry
- Laundry closet
- Dryer
- Washer
Outdoor Features
- Access to Bay or Harbor
- Balcony
Schools
- Southside Elementary School
- Booker Middle School
- Booker High School
Utilities
- Central Heating and Cooling System
- Thermostat
Listing and Financial Details
- Visit Down Payment Resource Website
- Legal Lot and Block 750 / D2
- Assessor Parcel Number 0002145030
Community Details
Overview
- Association fees include cable TV, common area taxes, pool, escrow reserves fund, maintenance structure, ground maintenance, management
- Bayport Condos
- Bayport Bch & Ten Community
- Bayport Bch & Ten Ph D Subdivision
- The community has rules related to deed restrictions
Amenities
- Clubhouse
Recreation
- Tennis Courts
- Fitness Center
- Community Pool
Pet Policy
- Pet Size Limit
- 1 Pet Allowed
- Very small pets allowed
Map
Home Values in the Area
Average Home Value in this Area
Tax History
| Year | Tax Paid | Tax Assessment Tax Assessment Total Assessment is a certain percentage of the fair market value that is determined by local assessors to be the total taxable value of land and additions on the property. | Land | Improvement |
|---|---|---|---|---|
| 2024 | $7,910 | $564,800 | -- | $564,800 |
| 2023 | $7,910 | $589,500 | $0 | $589,500 |
| 2022 | $5,921 | $431,800 | $0 | $431,800 |
| 2021 | $4,565 | $324,500 | $0 | $324,500 |
| 2020 | $4,133 | $276,900 | $0 | $276,900 |
| 2019 | $4,633 | $315,000 | $0 | $315,000 |
| 2018 | $4,547 | $308,000 | $0 | $308,000 |
| 2017 | $4,985 | $333,500 | $0 | $333,500 |
| 2016 | $4,621 | $302,500 | $0 | $302,500 |
| 2015 | $4,341 | $289,600 | $0 | $289,600 |
| 2014 | $4,113 | $254,900 | $0 | $0 |
Property History
| Date | Event | Price | List to Sale | Price per Sq Ft | Prior Sale |
|---|---|---|---|---|---|
| 10/28/2025 10/28/25 | Price Changed | $865,000 | -0.5% | $631 / Sq Ft | |
| 06/20/2025 06/20/25 | Price Changed | $869,000 | 0.0% | $634 / Sq Ft | |
| 05/19/2025 05/19/25 | For Rent | $5,000 | 0.0% | -- | |
| 05/06/2025 05/06/25 | For Sale | $875,000 | 0.0% | $639 / Sq Ft | |
| 04/25/2025 04/25/25 | Off Market | $5,000 | -- | -- | |
| 02/03/2025 02/03/25 | Price Changed | $5,000 | +11.1% | $4 / Sq Ft | |
| 01/25/2024 01/25/24 | Price Changed | $4,500 | +28.6% | $3 / Sq Ft | |
| 12/19/2023 12/19/23 | Price Changed | $3,500 | -60.0% | $3 / Sq Ft | |
| 02/08/2023 02/08/23 | Price Changed | $8,750 | +9.4% | $6 / Sq Ft | |
| 07/05/2022 07/05/22 | For Rent | $8,000 | 0.0% | -- | |
| 06/10/2022 06/10/22 | Sold | $850,000 | 0.0% | $620 / Sq Ft | View Prior Sale |
| 04/28/2022 04/28/22 | Pending | -- | -- | -- | |
| 04/27/2022 04/27/22 | For Sale | $850,000 | -- | $620 / Sq Ft |
Purchase History
| Date | Type | Sale Price | Title Company |
|---|---|---|---|
| Warranty Deed | $425,000 | Hillsborough Title Inc | |
| Warranty Deed | $389,000 | Attorney | |
| Warranty Deed | $208,500 | -- | |
| Warranty Deed | $208,500 | -- | |
| Warranty Deed | $166,000 | -- |
Mortgage History
| Date | Status | Loan Amount | Loan Type |
|---|---|---|---|
| Previous Owner | $166,000 | No Value Available |
Source: Stellar MLS
MLS Number: A4651083
APN: 0002-14-5030
- 3802 Gulf of Mexico Dr Unit 203
- 3806 Gulf of Mexico Dr Unit 208
- 3806 Gulf of Mexico Dr Unit C-312
- 3806 Gulf of Mexico Dr Unit C102
- 31 Twin Shores Blvd
- 3740 Gulf of Mexico Dr Unit 5-A
- 73 Twin Shores Blvd
- 85 Twin Shores Blvd
- 814 Bayport Way
- 68 Twin Shores Blvd
- 96 Main Street Dr
- 3810 Gulf of Mexico Dr Unit 105
- 3810 Gulf of Mexico Dr Unit 302
- 3710 Gulf of Mexico Dr Unit E22
- 3710 Gulf of Mexico Dr Unit A20
- 3710 Gulf of Mexico Dr Unit F1
- 3710 Gulf of Mexico Dr Unit E3
- 3710 Gulf of Mexico Dr Unit D19
- 569 Rountree Dr
- 3576 Fair Oaks Way
- 724 Bayport Way Unit 724
- 741 Bayport Way Unit 741
- 737 Bayport Way Unit D
- 739 Bayport Way Unit 739
- 744 Bayport Way Unit 744
- 3802 Gulf of Mexico Dr Unit 207
- 3802 Gulf of Mexico Dr Unit 107
- 720 Bayport Way Unit 720
- 716 Bayport Way Unit 716
- 829 Bayport Way Unit 829 B
- 832 Bayport Way Unit 832
- 838 Bayport Way Unit 838
- 840 Bayport Way Unit 840
- 833 Bayport Way Unit 833
- 830 Bayport Way Unit 830
- 3808 Gulf of Mexico Dr Unit 211
- 3806 Gulf of Mexico Dr Unit C305
- 3806 Gulf of Mexico Dr Unit C108
- 3806 Gulf of Mexico Dr Unit C212
- 3806 Gulf of Mexico Dr Unit 111
