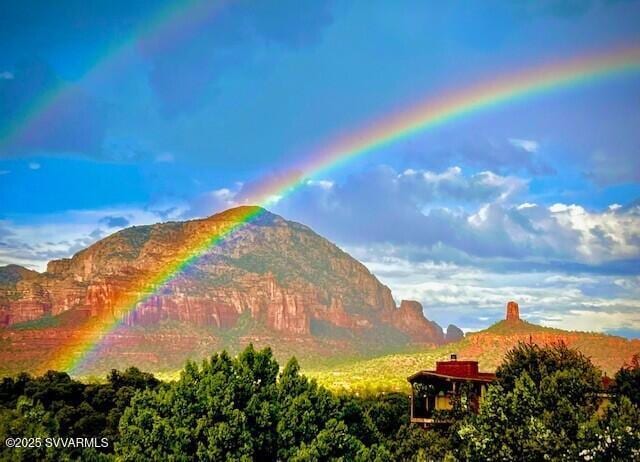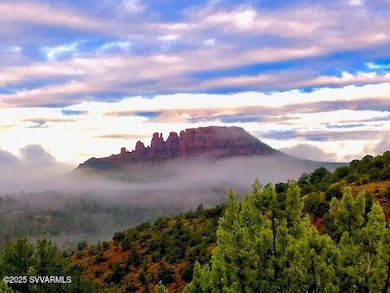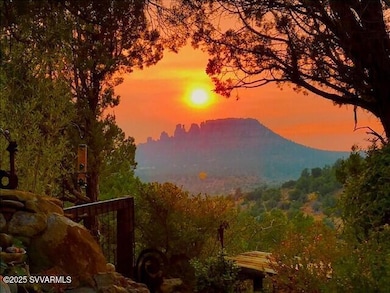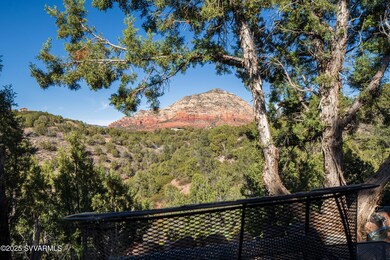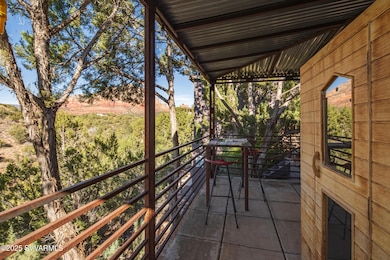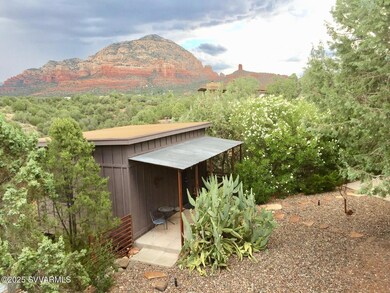
750 Distant Drums Rd Sedona, AZ 86336
Highlights
- Views of Red Rock
- Spa
- Reverse Osmosis System
- Guest House
- Sauna
- Open Floorplan
About This Home
As of May 2025Fascinating, one-of-a-kind property on 2.27 acres. Major views, sunsets off the charts, privacy, wildlife, and serenity. Quiet setting, yet 10 minutes to 4 grocery stores, 25 restaurants, and services galore. Property includes separate 1-bedroom guest house used as a short-term rental (good occupancy history). In addition, there is a separate 568 sq ft office/art studio/dance or yoga studio with huge views (could be an additional guest house). Multiple private patios with waterfall, garden, hot tub, sauna, and massive roof-top viewing deck. Surrounded by fine properties.
Last Agent to Sell the Property
Redstone Properties License #BR004057000 Listed on: 03/28/2025
Home Details
Home Type
- Single Family
Est. Annual Taxes
- $3,862
Year Built
- Built in 1995
Lot Details
- 2.25 Acre Lot
- Rural Setting
- Irrigation
- Landscaped with Trees
Parking
- 3 Parking Spaces
Property Views
- Red Rock
- Panoramic
- City
- Mountain
Home Design
- Contemporary Architecture
- Log Cabin
- Slab Foundation
- Wood Frame Construction
- Rolled or Hot Mop Roof
Interior Spaces
- 2,000 Sq Ft Home
- 1-Story Property
- Open Floorplan
- Ceiling Fan
- Skylights
- Gas Fireplace
- Double Pane Windows
- Blinds
- Great Room
- Den
- Hobby Room
- Workshop
- Storage Room
- Sauna
- Fire and Smoke Detector
Kitchen
- Breakfast Bar
- Walk-In Pantry
- Built-In Electric Oven
- Cooktop
- Microwave
- Dishwasher
- Disposal
- Reverse Osmosis System
Flooring
- Wood
- Carpet
- Concrete
Bedrooms and Bathrooms
- 3 Bedrooms
- Split Bedroom Floorplan
- Dual Closets
- Walk-In Closet
- 3 Bathrooms
- Bathtub With Separate Shower Stall
Laundry
- Laundry Room
- Dryer
- Washer
Outdoor Features
- Spa
- Covered Patio or Porch
- Outdoor Water Feature
- Shed
Additional Homes
- Guest House
Utilities
- Refrigerated Cooling System
- Evaporated cooling system
- Forced Air Heating System
- Master Meter
- Propane
- Electric Water Heater
- Conventional Septic
- Septic System
- Leach Field
- Phone Available
Community Details
- Distrant Drums Subdivision
Listing and Financial Details
- Assessor Parcel Number 40823015d
Ownership History
Purchase Details
Home Financials for this Owner
Home Financials are based on the most recent Mortgage that was taken out on this home.Purchase Details
Purchase Details
Similar Homes in Sedona, AZ
Home Values in the Area
Average Home Value in this Area
Purchase History
| Date | Type | Sale Price | Title Company |
|---|---|---|---|
| Warranty Deed | $1,495,000 | Stewart Title & Trust Of Phoen | |
| Interfamily Deed Transfer | -- | -- | |
| Interfamily Deed Transfer | -- | Yavapai Coconino Title Agenc |
Mortgage History
| Date | Status | Loan Amount | Loan Type |
|---|---|---|---|
| Open | $1,345,500 | New Conventional | |
| Previous Owner | $470,000 | New Conventional | |
| Previous Owner | $260,000 | Unknown | |
| Previous Owner | $200,000 | Credit Line Revolving | |
| Previous Owner | $360,000 | Unknown |
Property History
| Date | Event | Price | Change | Sq Ft Price |
|---|---|---|---|---|
| 05/27/2025 05/27/25 | Sold | $1,495,000 | 0.0% | $748 / Sq Ft |
| 03/31/2025 03/31/25 | Pending | -- | -- | -- |
| 03/28/2025 03/28/25 | For Sale | $1,495,000 | -- | $748 / Sq Ft |
Tax History Compared to Growth
Tax History
| Year | Tax Paid | Tax Assessment Tax Assessment Total Assessment is a certain percentage of the fair market value that is determined by local assessors to be the total taxable value of land and additions on the property. | Land | Improvement |
|---|---|---|---|---|
| 2026 | $3,862 | $74,429 | -- | -- |
| 2024 | $3,849 | $91,852 | -- | -- |
| 2023 | $3,849 | $65,608 | $32,084 | $33,524 |
| 2022 | $3,680 | $45,739 | $19,358 | $26,381 |
| 2021 | $3,957 | $45,623 | $19,546 | $26,077 |
| 2020 | $4,428 | $0 | $0 | $0 |
| 2019 | $4,395 | $0 | $0 | $0 |
| 2018 | $4,180 | $0 | $0 | $0 |
| 2017 | $4,080 | $0 | $0 | $0 |
| 2016 | $4,000 | $0 | $0 | $0 |
| 2015 | -- | $0 | $0 | $0 |
| 2014 | -- | $0 | $0 | $0 |
Agents Affiliated with this Home
-
Dennis Tribble

Seller's Agent in 2025
Dennis Tribble
Redstone Properties
(928) 300-6984
132 Total Sales
-
Jane Tribble

Seller Co-Listing Agent in 2025
Jane Tribble
Redstone Properties
(928) 204-2512
121 Total Sales
-
Ryan Murtaugh
R
Buyer's Agent in 2025
Ryan Murtaugh
Realty One Group Mountain Dese
(541) 977-6522
3 Total Sales
Map
Source: Sedona Verde Valley Association of REALTORS®
MLS Number: 538694
APN: 408-23-015D
- 120 Paisano Rd
- 95 Raven Dr
- 20 Paisano Rd
- 140 Raven Dr
- 504 Bristlecone Pines Rd
- 120 Silverleaf Dr
- 35 Color Cove Rd
- 360 Hillside Vista Dr
- 280 Hillside Vista Dr
- 750 Dry Creek Rd
- 365 Kachina Dr
- 245 Hillside Vista Dr
- 60 N Slopes Dr Unit 20
- 60 N Slopes Dr
- 100 W Gunsmoke Rd Unit 132
- 100 W Gunsmoke Rd
- 395 Dry Creek Rd
- 1275 Dry Creek Rd
- 35 S Roan Ct
- 180 Hillside Vista Dr
