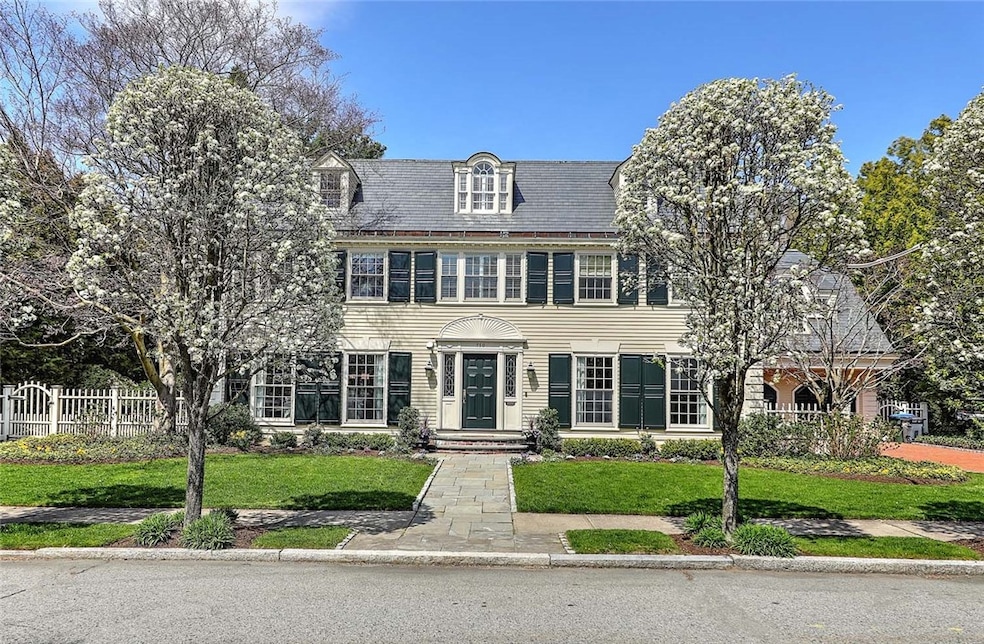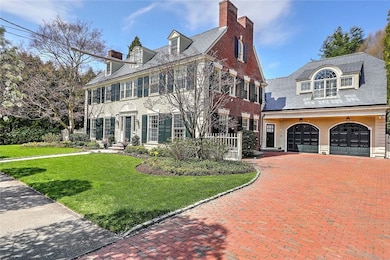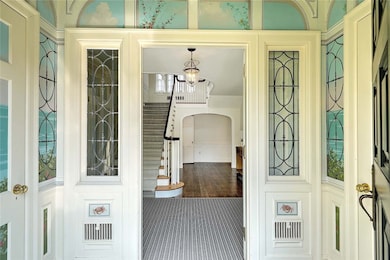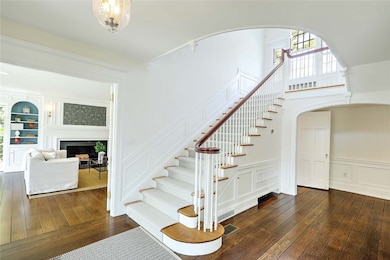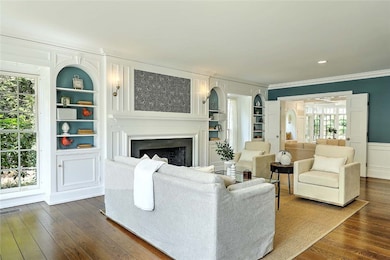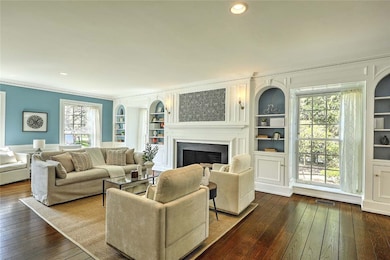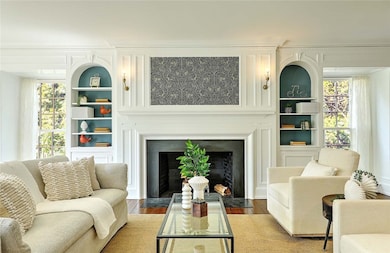750 Elmgrove Ave Providence, RI 02906
Blackstone NeighborhoodEstimated payment $23,448/month
Highlights
- 0.52 Acre Lot
- Wood Flooring
- Mud Room
- Colonial Architecture
- 3 Fireplaces
- Game Room
About This Home
Exquisite Colonial Revival set among some of the grandest homes in the city's Upper Elmgrove neighborhood. This private mini estate has a half-acre of parklike grounds. Step into the grand entry hall and be immediately impressed by the gracious staircase extending three levels. To the right is the dining room with raised paneled walls, corner China cabinets and floor to ceiling windows. To the left is the living room where the raised paneled walls and floor to ceiling windows continue. A fireplace with custom surround creates a stunning focal point. Through a set of double doors is an expansive family room with entertainment center and a curvilinear bay of windows with views to the garden. The showstopping kitchen is immediately adjacent with a large center island, top of the line appliances, quartz counters with a custom embossed backsplash and lovely breakfast room. A butler's pantry, powder room and mudroom leading to the garage complete this level. Upstairs is the newly redesigned primary suite with custom built-ins, walk in closet and a spa like bath with a dual vanity and a glass enclosed shower. A second bedroom suite, laundry room, two additional bedrooms sharing a full tile bath and a private home office finish this floor. The third level has two more bedrooms and full tile bath. Down to the lower level is a rec room, gym and full bath. Outside the blue stone patio overlooks the expansive grounds. All just steps to shopping, parks and recreation. Unparalleled.
Home Details
Home Type
- Single Family
Est. Annual Taxes
- $44,200
Year Built
- Built in 1922
Lot Details
- 0.52 Acre Lot
- Sprinkler System
- Property is zoned R-1A
Parking
- 2 Car Attached Garage
- Garage Door Opener
- Driveway
Home Design
- Colonial Architecture
- Combination Foundation
Interior Spaces
- 3-Story Property
- Wet Bar
- 3 Fireplaces
- Fireplace Features Masonry
- Mud Room
- Game Room
- Storage Room
- Utility Room
- Home Gym
- Security System Owned
Kitchen
- Oven
- Range with Range Hood
- Microwave
- Dishwasher
- Trash Compactor
- Disposal
Flooring
- Wood
- Ceramic Tile
Bedrooms and Bathrooms
- 6 Bedrooms
- Cedar Closet
- Bathtub with Shower
Laundry
- Laundry Room
- Dryer
- Washer
Partially Finished Basement
- Basement Fills Entire Space Under The House
- Interior Basement Entry
Outdoor Features
- Patio
- Porch
Location
- Property near a hospital
Utilities
- Central Air
- Heating System Uses Gas
- Hot Water Heating System
- 200+ Amp Service
- Gas Water Heater
Listing and Financial Details
- Tax Lot 272
- Assessor Parcel Number 750ELMGROVEAVPROV
Community Details
Overview
- Upper Elmgrove/Blackstone Subdivision
Amenities
- Shops
- Restaurant
- Public Transportation
Map
Home Values in the Area
Average Home Value in this Area
Tax History
| Year | Tax Paid | Tax Assessment Tax Assessment Total Assessment is a certain percentage of the fair market value that is determined by local assessors to be the total taxable value of land and additions on the property. | Land | Improvement |
|---|---|---|---|---|
| 2025 | $44,200 | $3,027,400 | $963,700 | $2,063,700 |
| 2024 | $46,358 | $2,526,300 | $479,400 | $2,046,900 |
| 2023 | $46,358 | $2,526,300 | $479,400 | $2,046,900 |
| 2022 | $44,968 | $2,526,300 | $479,400 | $2,046,900 |
| 2021 | $42,558 | $1,732,800 | $386,200 | $1,346,600 |
| 2020 | $42,558 | $1,732,800 | $386,200 | $1,346,600 |
| 2019 | $42,558 | $1,732,800 | $386,200 | $1,346,600 |
| 2018 | $59,676 | $1,867,200 | $331,200 | $1,536,000 |
| 2017 | $59,676 | $1,867,200 | $331,200 | $1,536,000 |
| 2016 | $59,676 | $1,867,200 | $331,200 | $1,536,000 |
| 2015 | $61,175 | $1,848,200 | $350,700 | $1,497,500 |
| 2014 | $62,377 | $1,848,200 | $350,700 | $1,497,500 |
| 2013 | $62,377 | $1,848,200 | $350,700 | $1,497,500 |
Property History
| Date | Event | Price | List to Sale | Price per Sq Ft |
|---|---|---|---|---|
| 10/03/2025 10/03/25 | Price Changed | $3,750,000 | -6.1% | $430 / Sq Ft |
| 09/08/2025 09/08/25 | For Sale | $3,995,000 | -- | $458 / Sq Ft |
Purchase History
| Date | Type | Sale Price | Title Company |
|---|---|---|---|
| Deed | $160,100 | None Available | |
| Warranty Deed | $750,000 | -- | |
| Warranty Deed | $410,000 | -- | |
| Warranty Deed | $750,000 | -- | |
| Warranty Deed | $410,000 | -- |
Mortgage History
| Date | Status | Loan Amount | Loan Type |
|---|---|---|---|
| Open | $128,080 | Purchase Money Mortgage | |
| Previous Owner | $600,000 | No Value Available |
Source: State-Wide MLS
MLS Number: 1394524
APN: PROV-920272-000000-000000
- 62 Harwich Rd
- 767 Elmgrove Ave
- 540 Blackstone Blvd
- 41 Wingate Rd
- 640 Elmgrove Ave
- 436 Blackstone Blvd
- 62 Overhill Rd
- 873 Hope St
- 132 11th St
- 23 Sarah St
- 509 Morris Ave Unit 3
- 342 Grotto Ave
- 172 Chace Ave
- 170 4th St
- 170 4th St Unit 3
- 290 Blackstone Blvd
- 141 Hillside Ave
- 220 Rochambeau Ave
- 136 Hillside Ave
- 202 Rochambeau Ave Unit 2
- 1032 Hope St
- 97 11th St Unit 2
- 151 Chace Ave
- 178 Hillside Ave Unit 1
- 470 Elmgrove Ave
- 16 Mayflower St Unit 3
- 309 Highland Ave Unit 2
- 257 Highland Ave Unit 1
- 311 Highland Ave Unit 1
- 51 Chace Ave
- 14 Lewis St Unit 3
- 294 Cole Ave
- 20 10th St Unit 3
- 407 Morris Ave Unit 3
- 18 Aldrich Terrace Unit 1
- 318 Lafayette St
- 301 Glenwood Ave
- 38 Williams St Unit 1st floor
- 140 Woodbine St Unit 2
- 178 Oak Hill Ave Unit First Floor
