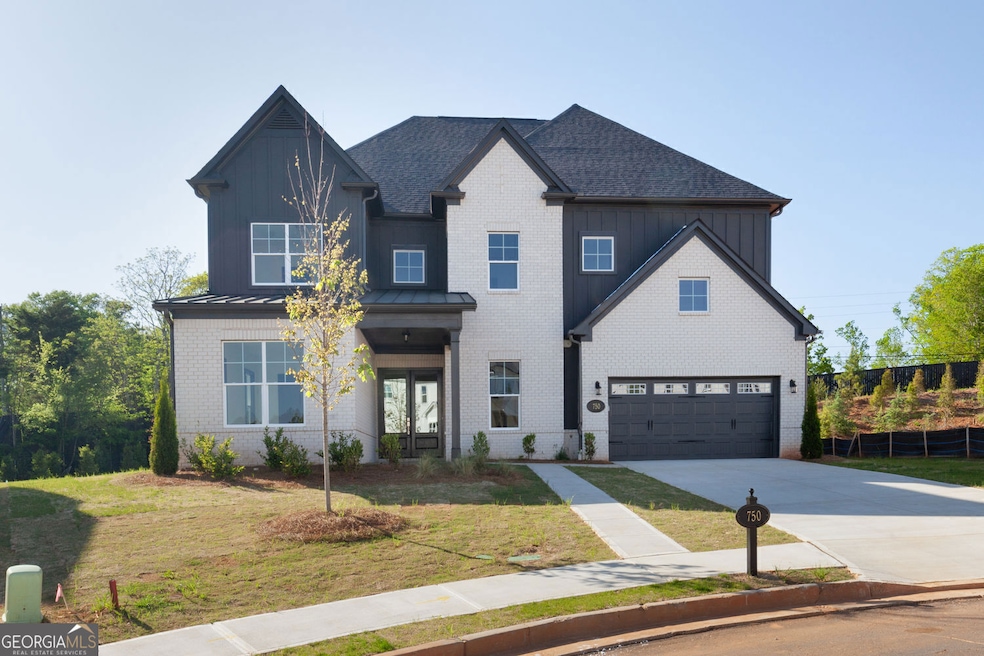750 Garden Reserve Ln Alpharetta, GA 30005
Big Creek NeighborhoodEstimated payment $8,144/month
Highlights
- New Construction
- Deck
- Wood Flooring
- Big Creek Elementary School Rated A+
- Traditional Architecture
- Loft
About This Home
STUNNING NEW CONSTRUCTION ESTATE AND READY FOR MOVE IN ! A quiet enclave of luxury homes in a GATED community, this NEW CONSTRUCTION home has it all! This cul-de-sac homesite has a beautiful level lot, sidewalks through out development, community lake, 4 side sodded yard, GREAT BACKYARD, HUGE SPACIOUS EXTENDED COVERED PATIO. (Perfect for entertaining) The main level features a two-story foyer, bright open floor plan, a gourmet kitchen w/ a huge island that opens to a spacious great room. The kitchen is light & bright with a walk-in pantry, hardwoods and many upgrades. There is also a private guest bedroom on the main with its own SEPARATE ENTRANCE, full bath, Travel up the beautiful staircase to the loft and you will find a bonus area, the primary bedroom, and 3 additional bedrooms. This home is a true delight! You may never want to leave home. Conveniently located near award winning schools, restaurants, shopping, downtown Alpharetta, Avalon and the Halcyon mix-use development. Do not miss out on this unique opportunity! This home is a keeper and is MOVE-IN READY!
Home Details
Home Type
- Single Family
Year Built
- Built in 2025 | New Construction
HOA Fees
- $10 Monthly HOA Fees
Home Design
- Traditional Architecture
- European Architecture
- Brick Exterior Construction
- Brick Frame
- Composition Roof
Interior Spaces
- 4,345 Sq Ft Home
- 2-Story Property
- High Ceiling
- Ceiling Fan
- 1 Fireplace
- Double Pane Windows
- Entrance Foyer
- Great Room
- Breakfast Room
- Loft
- Bonus Room
- Home Gym
- Pull Down Stairs to Attic
- Fire and Smoke Detector
- Laundry on upper level
Kitchen
- Walk-In Pantry
- Microwave
- Dishwasher
- Stainless Steel Appliances
- Kitchen Island
- Solid Surface Countertops
- Disposal
Flooring
- Wood
- Carpet
Bedrooms and Bathrooms
- Walk-In Closet
- Double Vanity
- Soaking Tub
- Separate Shower
Parking
- Garage
- Garage Door Opener
Location
- Property is near schools
- Property is near shops
Schools
- Big Creek Elementary School
- Piney Grove Middle School
- Denmark High School
Additional Features
- Deck
- Cleared Lot
- Forced Air Zoned Heating and Cooling System
Community Details
- $1,200 Initiation Fee
- The Retreat At Caney Creek Subdivision
Listing and Financial Details
- Tax Lot 28
Map
Home Values in the Area
Average Home Value in this Area
Property History
| Date | Event | Price | Change | Sq Ft Price |
|---|---|---|---|---|
| 09/11/2025 09/11/25 | Pending | -- | -- | -- |
| 09/10/2025 09/10/25 | For Sale | $1,295,000 | -- | $298 / Sq Ft |
Source: Georgia MLS
MLS Number: 10601470
- 685 Caney Fork Rd
- 725 Caney Fork Rd
- 2620 Caney Rd
- 6515 Ridgefield Dr
- 2505 Springmonte Place Unit 1
- 2625 Cross Springs Dr
- 1310 Windhaven Dr
- 6625 Ridgefield Dr
- 1360 Woodvine Way Unit 2
- 460 White Rose Trace
- 6314 Clearview Ct
- 2875 Caney Rd
- 1235 Legend Run
- 3010 Florence St
- 2085 Brook Meadow Dr
- 3055 Rocky Brook Dr







