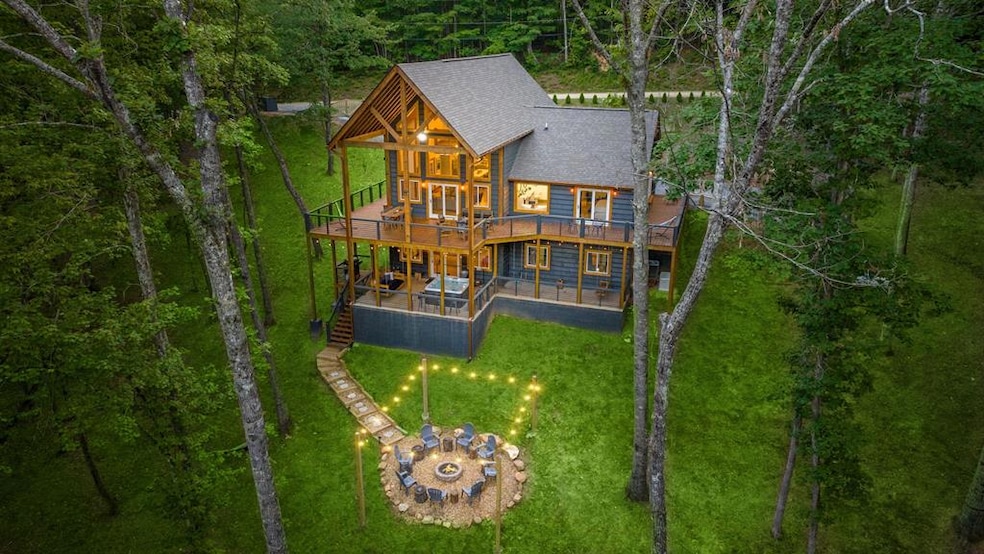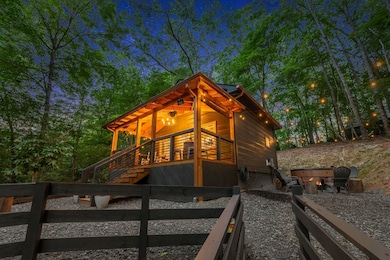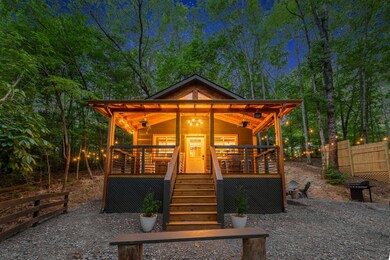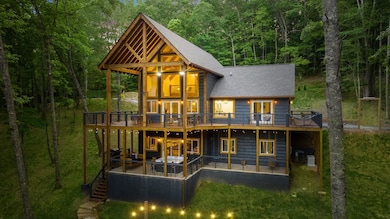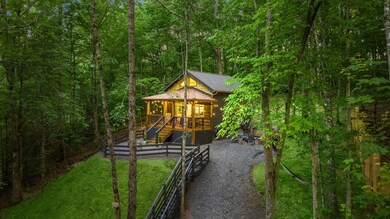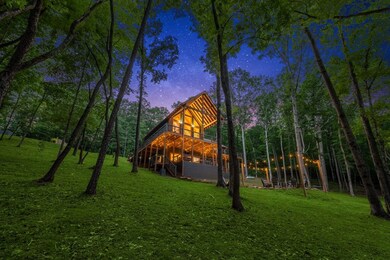
750 Laurel Crossing Blue Ridge, GA 30513
Estimated payment $9,543/month
Highlights
- Guest House
- Home fronts a pond
- Craftsman Architecture
- Spa
- View of Trees or Woods
- Deck
About This Home
Unlock exceptional income potential with this rare offering in the heart of Blue Ridge, Georgia! Situated on a sprawling and picturesque 2.11 acre lot, this property boasts not one, but two beautifully appointed homes, both with a proven track record of impressive rental income. Imagine the possibilities! The main residence, a magnificent 3630 square foot haven, offers luxurious mountain living with room for everyone. Featuring five spacious bedrooms, including three indulgent master suites, and four well-appointed bathrooms, this home is designed for comfort and style. Soaring 30-foot ceilings and a breathtaking full glass wall perfectly frame the stunning scenery, with a cozy gas fireplace creating an inviting ambiance. Step outside onto the expansive wrap-around porch and soak in the serene natural surroundings. Also serving both homes are a 25-kilowatt propane generator and high quality water filtration system. The lower level is an entertainment paradise, complete with a fantastic entertainment room, a dedicated gym, and access to a relaxing hot tub and unique outdoor bed. The exterior is equally impressive, featuring a grand fire pit for cozy evenings, multiple hammocks swaying gently in the breeze, and the convenience of an EV charger. But that's not all! The property also includes a charming and fully self-contained mini home, a thoughtfully designed 600 square foot smaller version of the main residence. This second income-producing unit features two comfortable sleeping areas, a full bathroom, convenient laundry facilities, and a well-equipped kitchen. Guests will appreciate the privacy of their own hot tub with a dedicated privacy fence and a separate driveway with a gate on the private entrance and also a delightful outdoor claw foot cast iron tub. The numbers speak for themselves: this property generated a gross rental income of over $133k+ in 2023, an impressive $172k+ in 2024, with projections for $175k - $180k in 2025! Schedule Your Showing
Listing Agent
Mountain Place Realty Brokerage Email: 7069461520, rhondathomas@ellijay.com License #365041 Listed on: 05/19/2025
Home Details
Home Type
- Single Family
Est. Annual Taxes
- $3,911
Year Built
- Built in 2022
Lot Details
- 2.11 Acre Lot
- Home fronts a pond
Property Views
- Woods
- Creek or Stream
- Seasonal
Home Design
- Craftsman Architecture
- Cabin
- Frame Construction
- Shingle Roof
- Wood Siding
Interior Spaces
- 4,230 Sq Ft Home
- 2-Story Property
- Furnished
- Sheet Rock Walls or Ceilings
- Cathedral Ceiling
- 1 Fireplace
- Insulated Windows
- Tile Flooring
Kitchen
- Cooktop
- Microwave
Bedrooms and Bathrooms
- 6 Bedrooms
- 5 Full Bathrooms
Laundry
- Laundry on main level
- Dryer
- Washer
Finished Basement
- Basement Fills Entire Space Under The House
- Laundry in Basement
Parking
- Driveway
- Open Parking
Outdoor Features
- Spa
- Deck
- Covered Patio or Porch
Additional Homes
- Guest House
Utilities
- Central Heating and Cooling System
- Heat Pump System
- Well
- Septic Tank
Community Details
- No Home Owners Association
- Laurel Crossing Subdivision
Listing and Financial Details
- Assessor Parcel Number 0057 10 74
Map
Home Values in the Area
Average Home Value in this Area
Tax History
| Year | Tax Paid | Tax Assessment Tax Assessment Total Assessment is a certain percentage of the fair market value that is determined by local assessors to be the total taxable value of land and additions on the property. | Land | Improvement |
|---|---|---|---|---|
| 2024 | $3,911 | $426,783 | $20,150 | $406,633 |
| 2023 | $3,348 | $328,380 | $11,124 | $317,256 |
| 2022 | $1,989 | $198,236 | $11,124 | $187,112 |
| 2021 | $156 | $11,124 | $11,124 | $0 |
| 2020 | $159 | $11,124 | $11,124 | $0 |
| 2019 | $162 | $11,124 | $11,124 | $0 |
| 2018 | $133 | $8,607 | $8,607 | $0 |
| 2017 | $200 | $11,287 | $11,287 | $0 |
| 2016 | $192 | $11,287 | $11,287 | $0 |
| 2015 | $156 | $8,770 | $8,770 | $0 |
| 2014 | $156 | $8,770 | $8,770 | $0 |
| 2013 | -- | $8,769 | $8,769 | $0 |
Property History
| Date | Event | Price | Change | Sq Ft Price |
|---|---|---|---|---|
| 05/19/2025 05/19/25 | For Sale | $1,695,000 | -- | $401 / Sq Ft |
Purchase History
| Date | Type | Sale Price | Title Company |
|---|---|---|---|
| Warranty Deed | -- | -- | |
| Warranty Deed | $20,000 | -- | |
| Deed | $22,000 | -- | |
| Deed | $9,100 | -- |
Mortgage History
| Date | Status | Loan Amount | Loan Type |
|---|---|---|---|
| Open | $535,068 | New Conventional |
Similar Homes in Blue Ridge, GA
Source: Northeast Georgia Board of REALTORS®
MLS Number: 415788
APN: 0057-10-74
- 78 Brass Hill Rd Unit 146
- 78 Brass Hill Rd
- 150 Laurel Trace
- 9 Quail Hollow
- 56 Laurel Dr
- 31 Highland Hammock Dr
- 384 Mountain Highlands Ct
- 1441 Chestnut Gap Rd
- 249 Sugar Mountain Rd
- 31 the Kings Ct
- 587 Lower Prince Mountain Rd
- 240 Lower Prince Mountain Rd
- 741 Price Rd
- 825 Price Rd
- 312 Covered Bridge Ln
- 837 Price Rd
- 312 Covered Bridge
- LOT 1 High Knee Rd
- 620 Price Rd
- 181 Sugar Mountain Rd Unit ID1252489P
- 443 Fox Run Dr Unit ID1018182P
- 390 Haddock Dr
- 25 Walhala Trail Unit ID1231291P
- 235 Arrowhead Pass
- 544 E Main St
- 529 E 2nd St
- 423 Laurel Creek Rd
- 88 Black Gum Ln
- 104 Galloway St
- 92 Asbury St
- 610 Madola Rd Unit 1
- 610 Madola Rd
- 1001 Sunset Rd
- Unit 32 Grove Loop
- Unit 33 Grove Loop
- 98 Shalom Ln Unit ID1252436P
- 22 Green Mountain Ct Unit ID1264827P
- 3393 Mobile Rd
- 101 Hothouse Dr
