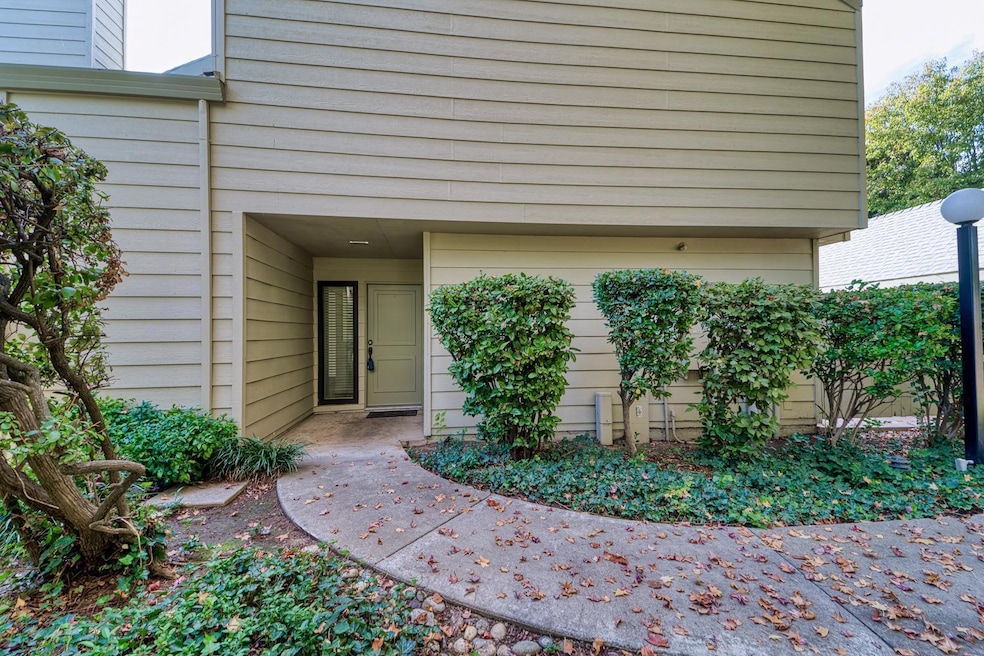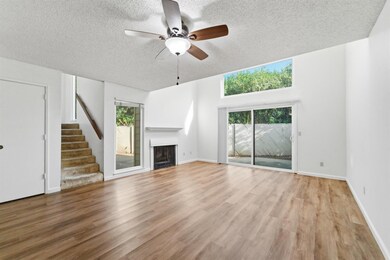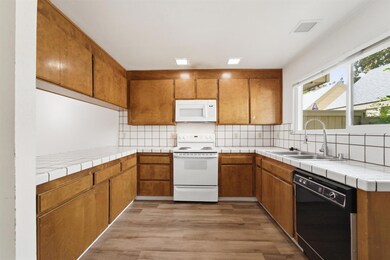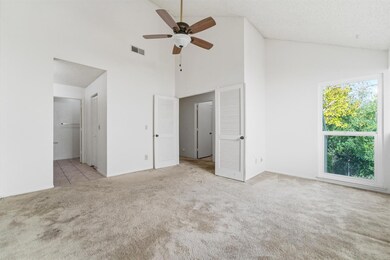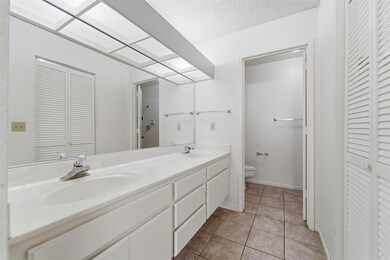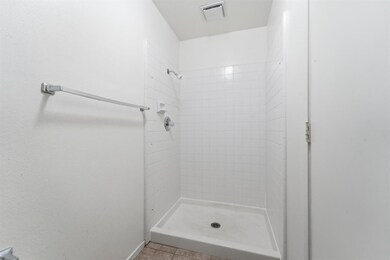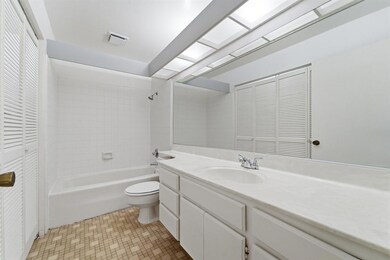750 Lincoln Rd Unit 17 Yuba City, CA 95991
Estimated payment $2,463/month
Highlights
- Popular Property
- Gated Community
- Wood Flooring
- In Ground Pool
- Cathedral Ceiling
- 3-minute walk to Kingwood Park
About This Home
Welcome to Unit #17 in The Grove, a secluded and gated community offering privacy, mature landscaping, and resort-style amenities. This spacious 3-bedroom, 2.5-bath corner townhome includes a downstairs den ideal for an office or flex space. Recent exterior upgrades include new siding, a new roof, new paint, and a newer HVAC system. Enjoy two private fenced patios, perfect for morning coffee or evening gatherings. Direct parking access with two designated spaces adds convenience plus 3 spaces directly across from the unit for guests, along with exterior storage on the rear patio, under stairwell and additional storage in the carport. This private end unit has no rear neighbors and borders a park-like setting as you approach the front entry. The Grove community features a pool with cabana, along with tennis/volleyball/basketball sports court, and well-maintained common areas. While the interior offers plenty of potential for updates, this property represents one of the best opportunities'' in The Groveready to be personalized and transformed into your ideal home.
Property Details
Home Type
- Condominium
Est. Annual Taxes
- $3,633
Year Built
- Built in 1981
Lot Details
- North Facing Home
- Back Yard Fenced and Front Yard
HOA Fees
- $500 Monthly HOA Fees
Home Design
- Slab Foundation
- Composition Roof
Interior Spaces
- 1,730 Sq Ft Home
- 2-Story Property
- Cathedral Ceiling
- Ceiling Fan
- Skylights
- Family Room with Fireplace
- Living Room
- Home Office
Kitchen
- Breakfast Bar
- Free-Standing Electric Range
- Microwave
- Plumbed For Ice Maker
- Dishwasher
- Tile Countertops
Flooring
- Wood
- Carpet
- Laminate
- Tile
Bedrooms and Bathrooms
- 3 Bedrooms
- Primary Bedroom Upstairs
- Walk-In Closet
- Secondary Bathroom Double Sinks
- Bathtub with Shower
Laundry
- Laundry on upper level
- Washer and Dryer Hookup
Home Security
Parking
- 3 Open Parking Spaces
- 2 Carport Spaces
- Driveway
- Assigned Parking
Pool
- In Ground Pool
- Fence Around Pool
Outdoor Features
- Patio
- Shed
Utilities
- Central Heating and Cooling System
- 220 Volts
- Electric Water Heater
Listing and Financial Details
- Assessor Parcel Number 054-201-098-000
Community Details
Overview
- Association fees include common areas, pool, ground maintenance
- Mandatory home owners association
Recreation
- Tennis Courts
- Community Pool
Security
- Gated Community
- Carbon Monoxide Detectors
- Fire and Smoke Detector
Map
Home Values in the Area
Average Home Value in this Area
Tax History
| Year | Tax Paid | Tax Assessment Tax Assessment Total Assessment is a certain percentage of the fair market value that is determined by local assessors to be the total taxable value of land and additions on the property. | Land | Improvement |
|---|---|---|---|---|
| 2025 | $3,633 | $323,668 | $53,060 | $270,608 |
| 2024 | $3,633 | $317,322 | $52,020 | $265,302 |
| 2023 | $3,633 | $311,100 | $51,000 | $260,100 |
| 2022 | $1,784 | $149,940 | $30,809 | $119,131 |
| 2021 | $1,765 | $147,037 | $30,224 | $116,813 |
| 2020 | $1,735 | $145,531 | $29,915 | $115,616 |
| 2019 | $1,698 | $142,676 | $29,328 | $113,348 |
| 2018 | $1,674 | $139,879 | $28,753 | $111,126 |
| 2017 | $1,635 | $137,136 | $28,189 | $108,947 |
| 2016 | $1,443 | $120,000 | $25,000 | $95,000 |
| 2015 | $1,385 | $115,000 | $20,000 | $95,000 |
| 2014 | $1,284 | $105,000 | $15,000 | $90,000 |
Property History
| Date | Event | Price | List to Sale | Price per Sq Ft |
|---|---|---|---|---|
| 11/12/2025 11/12/25 | For Sale | $315,000 | -- | $182 / Sq Ft |
Purchase History
| Date | Type | Sale Price | Title Company |
|---|---|---|---|
| Grant Deed | -- | None Listed On Document | |
| Grant Deed | -- | -- | |
| Interfamily Deed Transfer | -- | North State Title Company | |
| Interfamily Deed Transfer | -- | North State Title Company |
Mortgage History
| Date | Status | Loan Amount | Loan Type |
|---|---|---|---|
| Previous Owner | $66,000 | No Value Available |
Source: MetroList
MLS Number: 225143219
APN: 54-201-098
- 750 Lincoln Rd Unit 82
- 750 Lincoln Rd Unit 62
- 2193 Gerald Ct
- 751 Gee Bee Way
- 3013 Railroad Ave
- 988 Carolina Ave
- 925 Starlite Ln
- 998 Mariposa Dr
- 1325 Delone Dr
- 705 Main St
- 1031 Celestial Way
- 1200 Starlite Ln
- 1224 Highland Ave
- 1358 Starlite Ln
- 1380 Starlite Ln
- 1563 Del Lago
- 1255 Lincoln Rd Unit 29
- 865 S Barrett Rd
- 741 E Hillcrest Ave
- 0 Victoria Ct
- 1111 Railroad Ave
- 850 Lincoln Rd
- 901 Lincoln Rd
- 233 Clark Ave
- 200 Park Ave
- 700 Bogue Rd
- 1910 Rapid Falls Dr
- 2141 Buck River St
- 430 Neil Dr
- 375 Mcrae Way
- 517-523 Scott St
- 181 Yorkshire Way
- 1525 Bridge St
- 2241 Mia Loop
- 330 Bird St
- 1066 Grand Ave Unit B
- 1497 Butte House Rd
- 1351 Dustin Dr
- 410 Queens Ave
- 1574 - 1576 Heather Dr
