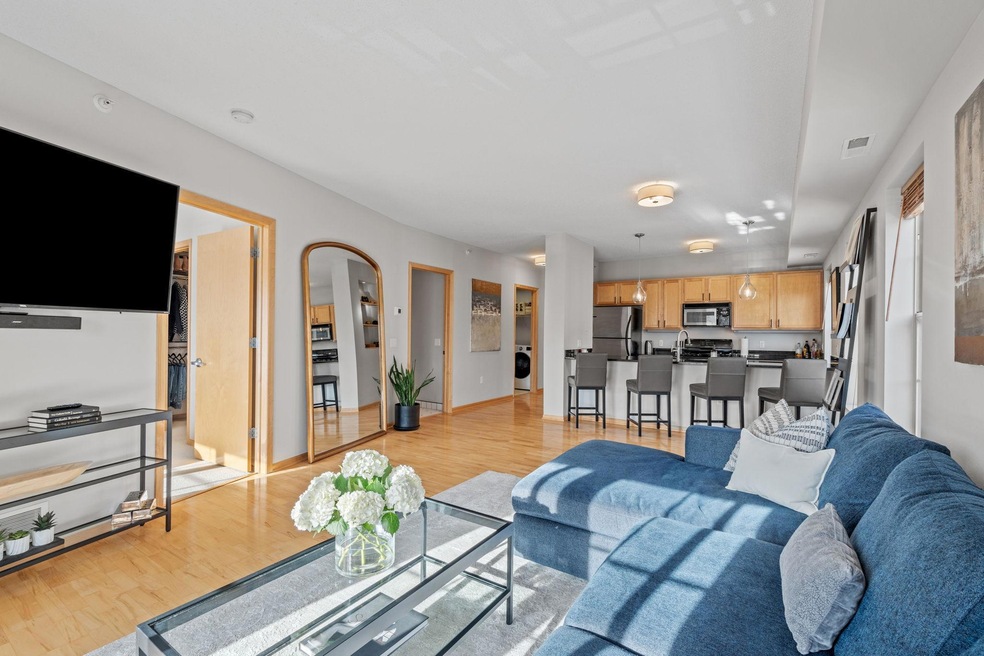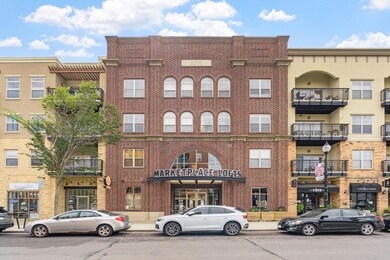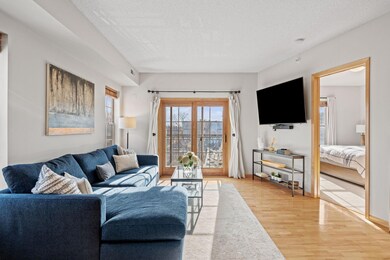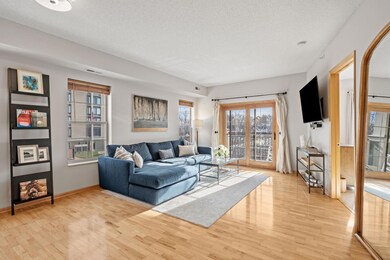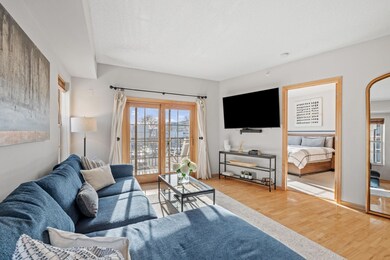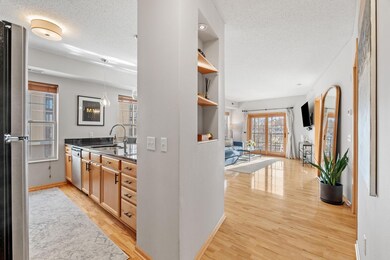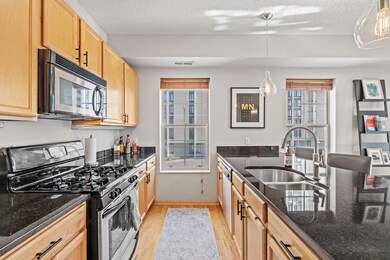750 Mainstreet Unit 202 Hopkins, MN 55343
Estimated payment $2,373/month
Highlights
- Main Floor Primary Bedroom
- Den
- The kitchen features windows
- Hopkins Senior High School Rated A-
- Stainless Steel Appliances
- 3-minute walk to Downtown Park
About This Home
Beautifully maintained corner unit with abundant natural light throughout! The kitchen features stainless
steel appliances (including a gas cooktop), granite countertops, and an open flow into the living area.
Enjoy a private patio just off the living room. Spacious in-unit laundry room with newer washer & dryer
(2021). UPDATES include: bathroom renovation (2024), new roof & AC (2022), Elfa custom walk-in closet
systems (2021), full interior repaint (2021), updated lighting fixtures (2025), and more! Heated garage
with a well-positioned parking stall, storage unit, and self-serve car wash. Building amenities: exercise
room, party room, and a terrace with two grills — all conveniently located on the same floor as the unit.
Fantastic location on Mainstreet in downtown Hopkins, within walking distance to restaurants, shops, and
more!
Listing Agent
Coldwell Banker Realty Brokerage Phone: 612-516-1759 Listed on: 11/24/2025

Property Details
Home Type
- Condominium
Est. Annual Taxes
- $3,508
Year Built
- Built in 2003
HOA Fees
- $523 Monthly HOA Fees
Parking
- 1 Car Attached Garage
- Heated Garage
- Common or Shared Parking
- Garage Door Opener
- Shared Driveway
- Guest Parking
- Parking Lot
- Secure Parking
Interior Spaces
- 1,090 Sq Ft Home
- 1-Story Property
- Living Room
- Den
Kitchen
- Microwave
- Dishwasher
- Stainless Steel Appliances
- Disposal
- The kitchen features windows
Bedrooms and Bathrooms
- 1 Primary Bedroom on Main
- Walk-In Closet
- 1 Full Bathroom
Laundry
- Laundry Room
- Dryer
- Washer
Accessible Home Design
- Accessible Elevator Installed
- No Interior Steps
Outdoor Features
- Patio
Utilities
- Forced Air Heating and Cooling System
- Vented Exhaust Fan
- Cable TV Available
Listing and Financial Details
- Assessor Parcel Number 2411722430187
Community Details
Overview
- Association fees include maintenance structure, controlled access, hazard insurance, lawn care, ground maintenance, parking, professional mgmt, trash, sewer, shared amenities, snow removal
- Associationone Association, Phone Number (833) 737-8663
- High-Rise Condominium
- Cic 1180 Marketplace Lofts Condo Subdivision
- Car Wash Area
Additional Features
- Community Deck or Porch
- Security
Map
Home Values in the Area
Average Home Value in this Area
Tax History
| Year | Tax Paid | Tax Assessment Tax Assessment Total Assessment is a certain percentage of the fair market value that is determined by local assessors to be the total taxable value of land and additions on the property. | Land | Improvement |
|---|---|---|---|---|
| 2024 | $3,508 | $254,800 | $51,000 | $203,800 |
| 2023 | $3,768 | $269,000 | $10,000 | $259,000 |
| 2022 | $3,282 | $261,000 | $10,000 | $251,000 |
| 2021 | $3,345 | $227,000 | $10,000 | $217,000 |
| 2020 | $3,006 | $230,000 | $10,000 | $220,000 |
| 2019 | $2,243 | $200,000 | $10,000 | $190,000 |
| 2018 | $2,243 | $157,000 | $10,000 | $147,000 |
| 2017 | $2,221 | $157,000 | $10,000 | $147,000 |
| 2016 | $2,305 | $157,000 | $10,000 | $147,000 |
| 2015 | $2,186 | $151,000 | $10,000 | $141,000 |
| 2014 | -- | $137,000 | $10,000 | $127,000 |
Purchase History
| Date | Type | Sale Price | Title Company |
|---|---|---|---|
| Warranty Deed | $250,000 | Executive Title | |
| Limited Warranty Deed | $131,029 | Fatco | |
| Quit Claim Deed | -- | None Available | |
| Sheriffs Deed | $175,810 | -- | |
| Sheriffs Deed | $175,810 | None Available | |
| Warranty Deed | $205,000 | -- | |
| Warranty Deed | $211,062 | -- | |
| Deed | $250,000 | -- |
Mortgage History
| Date | Status | Loan Amount | Loan Type |
|---|---|---|---|
| Open | $242,500 | New Conventional | |
| Previous Owner | $107,000 | New Conventional |
Source: NorthstarMLS
MLS Number: 6821022
APN: 24-117-22-43-0187
- 750 Mainstreet Unit 206
- 32 11th Ave S Unit 305
- 32 11th Ave S Unit 303
- 118 Ridgewood Dr
- 228 12th Ave N
- 324 8th Ave N
- 533 7th Ave S
- 402 Sweet Briar Ln
- 306 Herman Terrace
- 608 7th Ave S
- 319 Jefferson Ave S
- 130 17th Ave S
- 37 19th Ave N
- 2062 Mainstreet
- 301 19th Ave N
- 1502 5th St N Unit 403
- 1502 5th St N Unit 211
- 502 Shadyside Cir
- 508 Shadyside Cir
- 514 Sunnyside Ln
- 63 7th Ave S Unit 2
- 9 7th Ave S
- 517 Mainstreet
- 47 6th Ave S
- 100 8th Ave S
- 33 6th Ave N
- 9900 Excelsior Blvd
- 1118 Mainstreet
- 26 15th Ave N
- 460 5th Ave N
- 608 7th Ave S
- 640 Oak Ridge Rd
- 1301 Highway 7
- 335 17th Ave N
- 1505 5th St N Unit 304
- 529 17th Ave N Unit 1 bedroom
- 601 17th Ave N
- 4312 Shady Oak Rd S
- 601 N Van Buren Trail
- 400 Cambridge St
