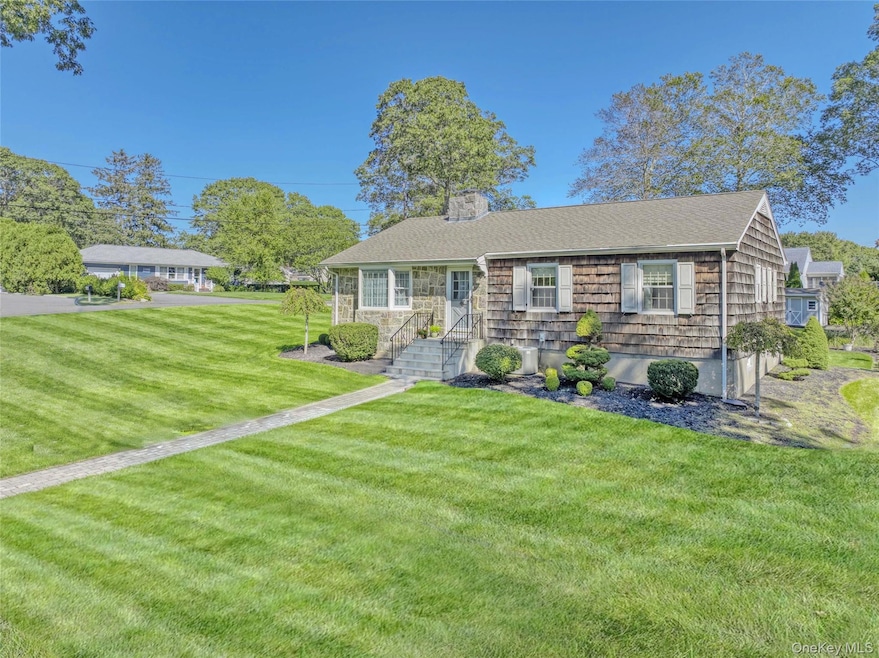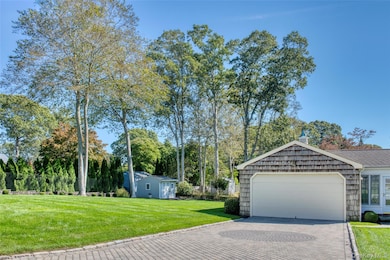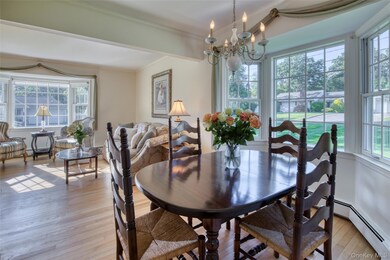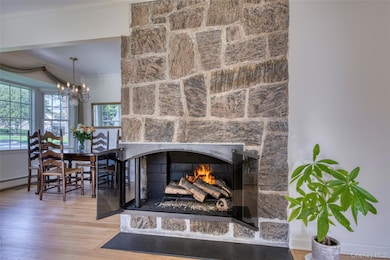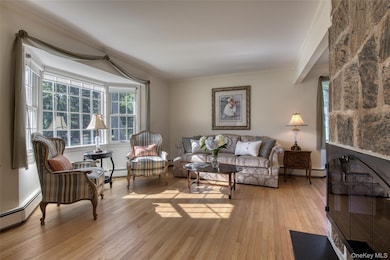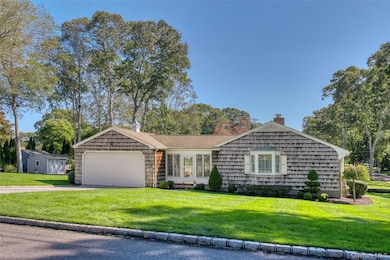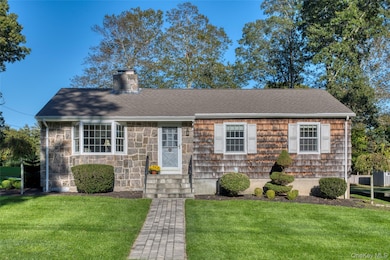750 Mayflower Rd Mattituck, NY 11952
Nassau Point NeighborhoodEstimated payment $5,019/month
Highlights
- Gourmet Galley Kitchen
- Open Floorplan
- Wood Flooring
- Mattituck-Cutchogue Elementary School Rated A-
- Ranch Style House
- Marble Countertops
About This Home
Pristine Ranch in Coveted Brower’s Woods
Bright, sunny, and impeccably maintained cedar ranch on a lush one-third acre in the desirable waterfront community of Brower’s Woods. This move-in-ready home features solid oak floors, a dramatic floor-to-ceiling stone gas fireplace, and a cheerful bonus sunroom for lemonade lunches and lounging after a day at the beach.
The large eat-in kitchen showcases rich cherry cabinetry and an abundance of storage and counter space, perfect for entertaining. Three spacious bedrooms, ample closets throughout, and two full baths make this a comfortable and functional residence. The primary suite includes a newly renovated bath with Italian marble vanity and a spa-like, floor-to-ceiling natural travertine stone and glass enclosed shower. The guest bath features a soaking tub and beautiful gold fixtures.
No expense was spared—from the all-new solid wood Pella windows, storm doors, and updated mechanicals (including central air and a backup generator) to the full basement with high ceilings and a two-car garage. Outdoors, luxurious pavers with a circular mosaic and Belgian block granite cobblestone trim accent the beautifully landscaped gardens, graced by majestic silver birch trees and supported by an irrigation system and tidy garden shed.
Launch a kayak or paddleboard at the end of the block. Just 78 miles from Manhattan, minutes from Love Lane, vineyards, and the North Fork’s best farm-to-table restaurants.
Listing Agent
Daniel Gale Sothebys Intl Rlty Brokerage Phone: 631-298-4130 License #10401366087 Listed on: 10/08/2025

Home Details
Home Type
- Single Family
Est. Annual Taxes
- $6,677
Year Built
- Built in 1963
Lot Details
- 0.34 Acre Lot
- Stone Wall
- Landscaped
- Front and Back Yard Sprinklers
Parking
- 2 Car Garage
- Driveway
Home Design
- Ranch Style House
- Stone Siding
- Cedar
Interior Spaces
- 1,357 Sq Ft Home
- Open Floorplan
- Built-In Features
- Woodwork
- Ceiling Fan
- Chandelier
- Gas Fireplace
- New Windows
- ENERGY STAR Qualified Windows
- Bay Window
- Wood Frame Window
- ENERGY STAR Qualified Doors
- Entrance Foyer
- Living Room with Fireplace
- Formal Dining Room
- Storage
- Wood Flooring
- Storm Windows
Kitchen
- Gourmet Galley Kitchen
- Gas Oven
- Gas Cooktop
- Microwave
- Freezer
- Dishwasher
- Marble Countertops
Bedrooms and Bathrooms
- 3 Bedrooms
- En-Suite Primary Bedroom
- Bathroom on Main Level
- 2 Full Bathrooms
- Soaking Tub
Laundry
- Dryer
- Washer
Unfinished Basement
- Basement Fills Entire Space Under The House
- Laundry in Basement
Schools
- Mattituck-Cutchogue Elementary Sch
- Mattituck Junior-Senior High Middle School
- Mattituck Junior-Senior High School
Utilities
- Central Air
- Heating System Uses Natural Gas
- Natural Gas Connected
- Private Water Source
- Gas Water Heater
- Septic Tank
- Cable TV Available
Listing and Financial Details
- Assessor Parcel Number 1000-107-00-08-00-025-000
Map
Home Values in the Area
Average Home Value in this Area
Tax History
| Year | Tax Paid | Tax Assessment Tax Assessment Total Assessment is a certain percentage of the fair market value that is determined by local assessors to be the total taxable value of land and additions on the property. | Land | Improvement |
|---|---|---|---|---|
| 2024 | $5,073 | $4,100 | $600 | $3,500 |
| 2023 | $5,073 | $4,100 | $600 | $3,500 |
| 2022 | $4,684 | $4,100 | $600 | $3,500 |
| 2021 | $4,508 | $4,100 | $600 | $3,500 |
| 2020 | $4,432 | $4,100 | $600 | $3,500 |
| 2019 | $4,432 | $0 | $0 | $0 |
| 2018 | $5,397 | $4,300 | $600 | $3,700 |
| 2017 | $4,382 | $4,300 | $600 | $3,700 |
| 2016 | $4,405 | $4,300 | $600 | $3,700 |
| 2015 | -- | $4,300 | $600 | $3,700 |
| 2014 | -- | $4,300 | $600 | $3,700 |
Property History
| Date | Event | Price | List to Sale | Price per Sq Ft |
|---|---|---|---|---|
| 11/03/2025 11/03/25 | Pending | -- | -- | -- |
| 10/08/2025 10/08/25 | For Sale | $845,000 | -- | $623 / Sq Ft |
Purchase History
| Date | Type | Sale Price | Title Company |
|---|---|---|---|
| Interfamily Deed Transfer | -- | -- |
Source: OneKey® MLS
MLS Number: 922031
APN: 1000-107-00-08-00-025-000
- 2605 Grand Ave
- 3000 Grand Ave
- 2005 Westview Dr
- 1015 Knollwood Ln
- 780 Westview Dr
- 1050 Greton Ct
- 1380 Jackson Landing
- 280 Wickham Ave
- 870 Horton Ave
- 880 W Mill Rd
- 15 Youngs Ave
- 13100 Main Rd
- 385 New Suffolk Ave
- 2100 Naugles Dr
- 1775 Naugles Dr
- 5697 Westphalia Rd
- 10890 Old Sound Ave
- 1120 New Suffolk Ave Unit 1000-114-12-17.1
- 965 Breakwater Rd
- 9450 Old Sound Ave
