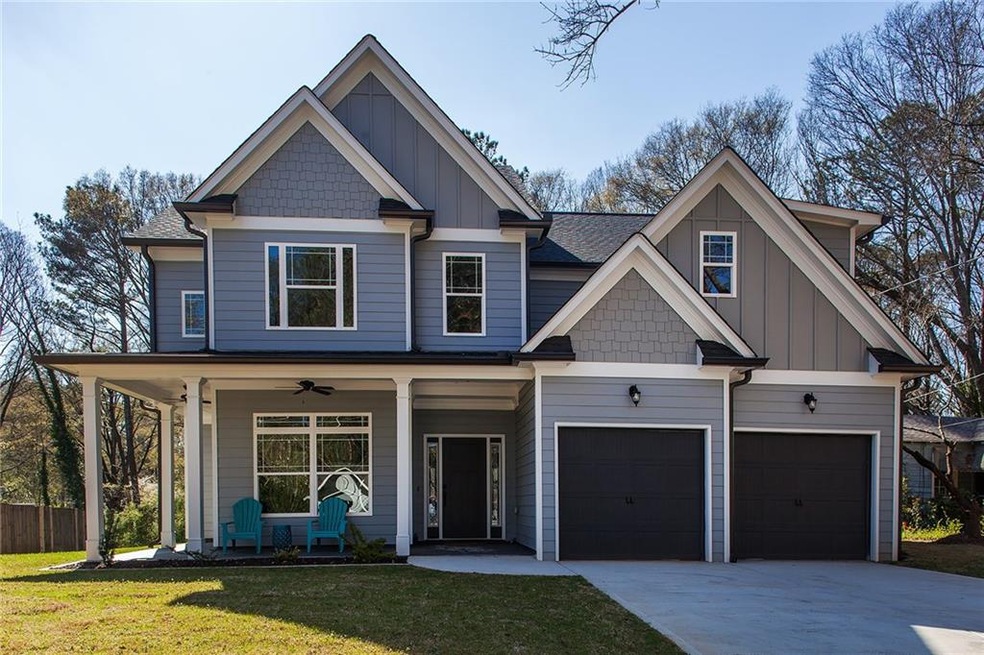
$429,000
- 3 Beds
- 2 Baths
- 1,154 Sq Ft
- 2985 Westbury Dr
- Decatur, GA
Brand new roof installed June 2025!!! You will love this charming, updated mid-century traditional in a wonderful location. Valley Brook Manor is a quiet neighborhood of adorable ranch and mid-century modern homes, conveniently located in unincorporated DeKalb county, near downtown Decatur and the DeKalb County Framers Market. This charming home has been renovated and reconfigured for modern,
David Vannort Jr Atlanta InTown Real Estate
