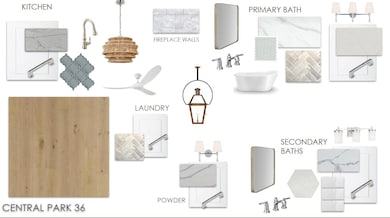750 Minton Rd Charleston, SC 29412
James Island NeighborhoodEstimated payment $7,384/month
Highlights
- Under Construction
- Home Energy Rating Service (HERS) Rated Property
- Wood Flooring
- Murray-LaSaine Montessori School Rated A-
- Traditional Architecture
- High Ceiling
About This Home
UNDER CONSTRUCTION; LOT 36 The Bennett floorplan: Nestled in the heart of James Island and situated in a pocket style community, this beautifully crafted Drive under home is designed with thoughtful craftsmanship and sophisticated finishes throughout. This open concept floorplan features a gourmet kitchen, a great room with a fireplace, a sunroom and a screened porch! There is even a room in the front that could be used as an in-home office! Upstairs you will find the Primary bedroom with a beautiful balcony off the rear, along with the other 2 other bedrooms! This home has been thoughtfully designed completely from the studs to the crown molding, making this platinum series home, a beautiful turn key property in the heart of James Island.Estimated Completion: Winter 2026
Home Details
Home Type
- Single Family
Year Built
- Built in 2025 | Under Construction
HOA Fees
- $100 Monthly HOA Fees
Parking
- 2 Car Garage
- Garage Door Opener
Home Design
- Traditional Architecture
- Raised Foundation
- Metal Roof
Interior Spaces
- 2,506 Sq Ft Home
- 2-Story Property
- High Ceiling
- Ceiling Fan
- Window Treatments
- Great Room with Fireplace
- Combination Dining and Living Room
- Utility Room with Study Area
- Laundry Room
Kitchen
- Gas Range
- Dishwasher
- Kitchen Island
- Disposal
Flooring
- Wood
- Ceramic Tile
Bedrooms and Bathrooms
- 3 Bedrooms
- Walk-In Closet
- Garden Bath
Outdoor Features
- Balcony
- Screened Patio
- Rain Gutters
Schools
- Harbor View Elementary School
- Camp Road Middle School
- James Island Charter High School
Utilities
- Central Air
- Heating Available
- Tankless Water Heater
Additional Features
- Home Energy Rating Service (HERS) Rated Property
- 3,049 Sq Ft Lot
Listing and Financial Details
- Home warranty included in the sale of the property
Community Details
Overview
- Built by Dream Finders Homes
- Central Park Subdivision
Recreation
- Trails
Map
Home Values in the Area
Average Home Value in this Area
Property History
| Date | Event | Price | Change | Sq Ft Price |
|---|---|---|---|---|
| 08/10/2025 08/10/25 | Price Changed | $1,136,990 | -0.1% | $454 / Sq Ft |
| 07/25/2025 07/25/25 | Price Changed | $1,137,937 | -0.3% | $454 / Sq Ft |
| 07/19/2025 07/19/25 | Price Changed | $1,141,181 | -0.6% | $455 / Sq Ft |
| 06/23/2025 06/23/25 | For Sale | $1,148,138 | -- | $458 / Sq Ft |
Source: CHS Regional MLS
MLS Number: 25007726
- 752 Minton Rd
- 754 Minton Rd
- 748 Minton Rd
- 746 Minton Rd
- 744 Minton Rd
- 712 Minton Rd
- 714 Minton Rd
- Branham Plan at Central Park
- Monroe Plan at Central Park
- Avondale III Plan at Central Park
- Bristol Plan at Central Park
- Amberly Plan at Central Park
- Bennett Plan at Central Park
- Vendue Plan at Central Park
- Harden Plan at Central Park
- 710 Minton Rd
- 716 Minton Rd
- 718 Minton Rd
- 720 Minton Rd
- 722 Minton Rd
- 1755 Central Park Rd Unit 3104 Regatta
- 1755 Central Park Rd Unit 7110
- 1743 Central Park Rd
- 550 Harbor Cove Ln
- 3 Sawgrass Rd
- 276 Fleming Rd Unit B
- 1424 Telfair Way Unit 1424
- 2037 Telfair Way Unit 2037
- 266 Fleming Rd Unit A
- 728 Riverland Dr
- 700 Daniel Ellis Dr Unit 9103
- 700 Daniel Ellis Dr Unit 14208
- 1527 Theresa Dr Unit A
- 700 Daniel Ellis Dr Unit 3208
- 274 Stefan Dr
- 1522 Theresa Dr
- 252 Howle Ave Unit A3
- 202 Promenade Vista St Unit 2304.1406871
- 262 Stefan Dr
- 215 Promenade Vista St







