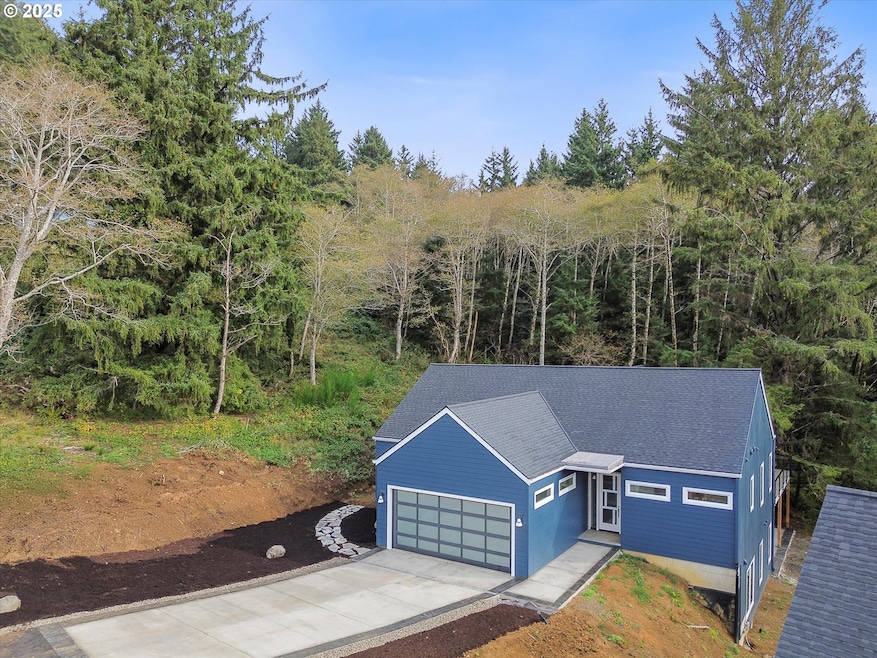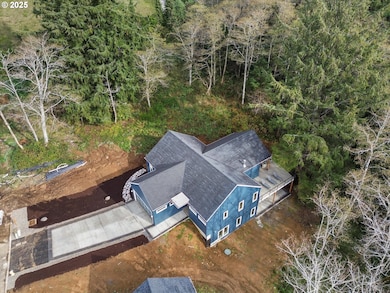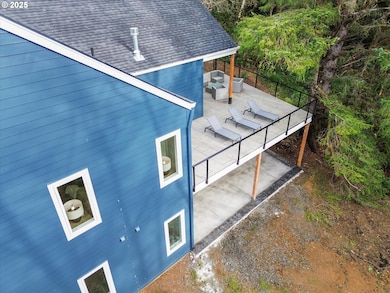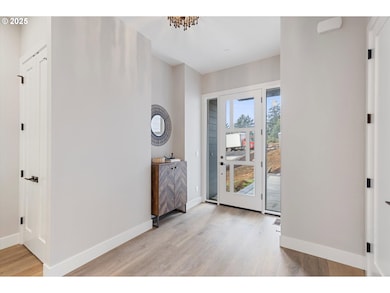750 Monica Ct Cannon Beach, OR 97110
Estimated payment $10,955/month
Highlights
- Popular Property
- Custom Home
- 0.57 Acre Lot
- New Construction
- View of Trees or Woods
- Vaulted Ceiling
About This Home
Imagine owning more than just a home, welcome to coastal living at its finest in Cannon Beach. Set into the hillside, this two-level modern retreat presents a rare combination of serene privacy and high-end designs. The open main level flows effortlessly from a gourmet kitchen into a spacious great room and covered deck, a perfect spot to entertain, relax or soak in the view. A luxurious Two main-level primary suites invite you to unwind in style. Below, a generous lower level presents two additional bedrooms, a full bath and a dedicated living room ideal for guests, multi-gen living or vacation rental potential.Step outside and you’re only minutes away to the charming downtown Cannon Beach, with boutique shops, art galleries and cafés lining the walkable streets. Ecola State Park rests nearby, offering trails, rugged coastline and the kind of natural beauty that defines the Oregon coast. Luxury finishes and strong lifestyle demand, the allure of coastal resort-town living, this property isn’t simply a home it is a retreat rolled into one.
Open House Schedule
-
Sunday, December 14, 20251:00 to 3:00 pm12/14/2025 1:00:00 PM +00:0012/14/2025 3:00:00 PM +00:00Add to Calendar
Home Details
Home Type
- Single Family
Est. Annual Taxes
- $7,780
Year Built
- Built in 2025 | New Construction
Lot Details
- 0.57 Acre Lot
- Sloped Lot
- Sprinkler System
- Landscaped with Trees
- Private Yard
HOA Fees
- $50 Monthly HOA Fees
Parking
- 2 Car Attached Garage
- Garage on Main Level
- Garage Door Opener
- Driveway
Property Views
- Woods
- Territorial
Home Design
- Custom Home
- Composition Roof
- Lap Siding
- Cement Siding
- Concrete Perimeter Foundation
Interior Spaces
- 3,162 Sq Ft Home
- 2-Story Property
- Vaulted Ceiling
- Gas Fireplace
- Vinyl Clad Windows
- Family Room
- Living Room
- Dining Room
- Bonus Room
- Wall to Wall Carpet
- Fire Sprinkler System
- Laundry Room
Kitchen
- Butlers Pantry
- Free-Standing Range
- Microwave
- Dishwasher
- Wine Cooler
- Kitchen Island
- Disposal
Bedrooms and Bathrooms
- 4 Bedrooms
- Primary Bedroom on Main
- Soaking Tub
- Walk-in Shower
Basement
- Basement Fills Entire Space Under The House
- Crawl Space
- Natural lighting in basement
Schools
- Pacific Ridge Elementary School
- Seaside Middle School
- Seaside High School
Utilities
- Forced Air Heating and Cooling System
- Heating System Uses Gas
Additional Features
- Accessibility Features
- Covered Patio or Porch
Listing and Financial Details
- Assessor Parcel Number 56896
Community Details
Overview
- Ecola Point Association, Phone Number (503) 999-9999
- Ecola Point Subdivision
Security
- Resident Manager or Management On Site
Map
Home Values in the Area
Average Home Value in this Area
Tax History
| Year | Tax Paid | Tax Assessment Tax Assessment Total Assessment is a certain percentage of the fair market value that is determined by local assessors to be the total taxable value of land and additions on the property. | Land | Improvement |
|---|---|---|---|---|
| 2025 | $7,780 | $626,945 | -- | -- |
| 2024 | $2,192 | $173,674 | -- | -- |
| 2023 | $1,981 | $168,616 | $0 | $0 |
| 2022 | $1,929 | $163,705 | $0 | $0 |
| 2021 | $1,890 | $158,937 | $0 | $0 |
| 2020 | $1,857 | $154,308 | $0 | $0 |
| 2019 | $1,745 | $149,814 | $0 | $0 |
| 2018 | $1,654 | $145,451 | $0 | $0 |
| 2017 | $1,589 | $141,215 | $0 | $0 |
| 2016 | $1,386 | $137,102 | $137,102 | $0 |
| 2015 | $1,216 | $133,109 | $133,109 | $0 |
| 2014 | $1,212 | $133,109 | $0 | $0 |
| 2013 | -- | $133,108 | $0 | $0 |
Property History
| Date | Event | Price | List to Sale | Price per Sq Ft |
|---|---|---|---|---|
| 12/04/2025 12/04/25 | For Sale | $1,949,995 | -- | $617 / Sq Ft |
Purchase History
| Date | Type | Sale Price | Title Company |
|---|---|---|---|
| Interfamily Deed Transfer | -- | Accommodation |
Source: Regional Multiple Listing Service (RMLS)
MLS Number: 195429222
APN: 56896
- 780 Monica Ct
- 740 Monica Ct
- 0 Ecola Park Rd Unit 5026 340201337
- 0 Ecola Park Rd Unit 5034 738657219
- 0 Birch St Unit 777670854
- Lots 14&15 Birch St
- Lots14 &15 Birch St
- 548 Beech St
- 353 N Breaker Point Dr
- 353 N Breakers Point Condo Dr Unit 353
- 753 N Breakers Point Dr Unit 753
- 753 N Breaker Point Dr Unit 753
- 123 S Hemlock St
- 123 S Hemlock St Unit 201
- 123 W 1st St
- 123 W 1st Ave
- 663 S Hemlock St
- 296 E Jackson St
- 216 E Harrison St
- 420 Elk Creek Rd Unit 401







