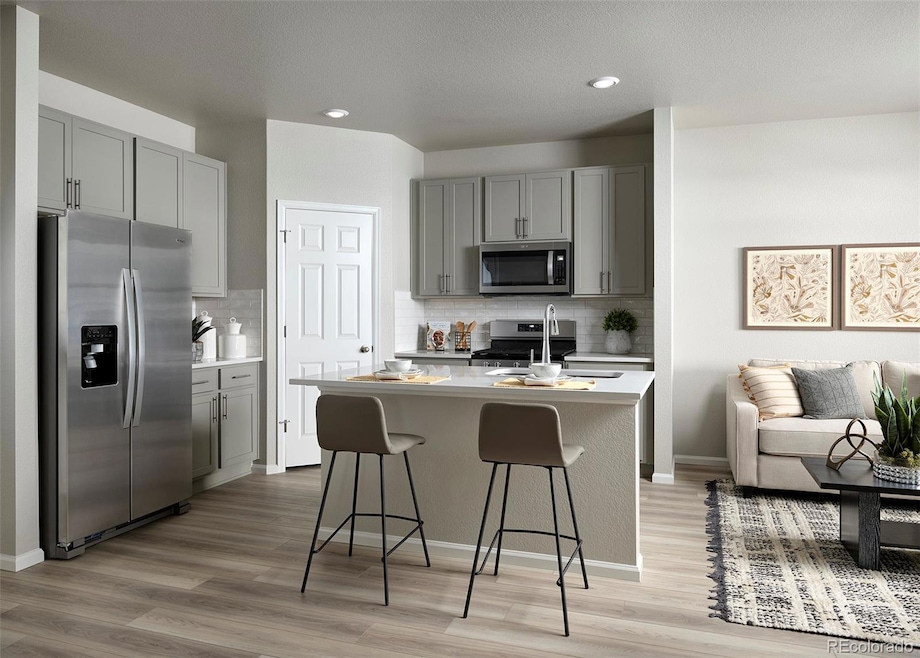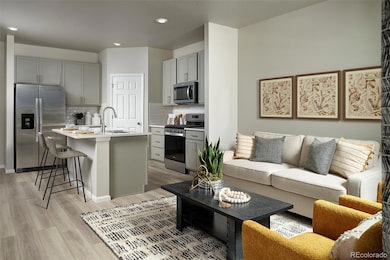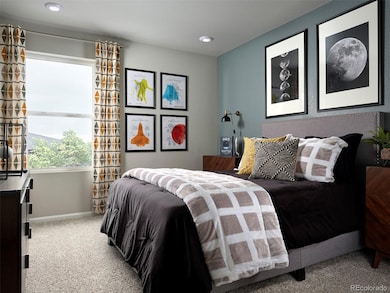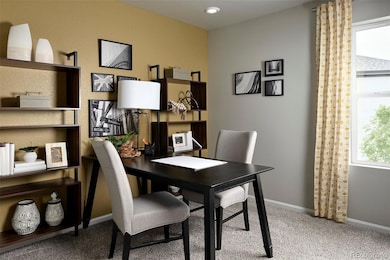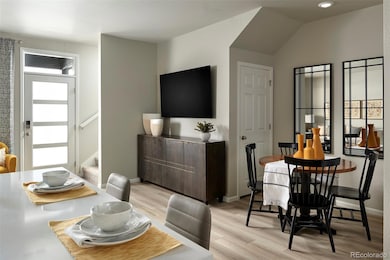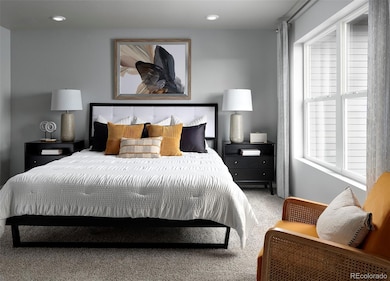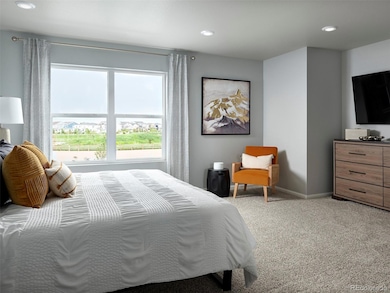750 N Rome St Aurora, CO 80018
Estimated payment $2,538/month
Highlights
- New Construction
- Primary Bedroom Suite
- Mountain Contemporary Architecture
- Mariners Elementary School Rated A
- Property is near public transit
- Great Room
About This Home
The Willow Plan is an open-concept townhome with a covered front porch, providing a perfect spot to unwind after a long day. This south facing home offers an abundance of natural light into the great room and oversized primary suite. The upper-level features convenient laundry placement between the primary and secondary bedrooms. It’s an ideal home for the whole family. This 2-story home features 3 bedrooms and 2.5 bathrooms. As you step inside, an open-concept layout seamlessly connects the kitchen, dining area, and great room, creating an inviting space for entertaining friends and family. The upper level boasts a convenient laundry room, making chores a breeze. The primary suite provides a spacious retreat after a long day. This home combines practicality with comfort, making it an excellent choice for those seeking modern living in a serene setting. ***This home qualifies for special incentives when using the Builders Preferred Lender. Terms and conditions apply. See sales counselor for details!
Listing Agent
Kerrie A. Young (Independent) Brokerage Email: Denver.contact@meritagehomes.com,303-357-3011 License #1302165 Listed on: 11/26/2025
Townhouse Details
Home Type
- Townhome
Est. Annual Taxes
- $4,565
Year Built
- Built in 2024 | New Construction
Lot Details
- 1,628 Sq Ft Lot
- Two or More Common Walls
- West Facing Home
- Front Yard Sprinklers
Parking
- 2 Car Attached Garage
- Dry Walled Garage
- Smart Garage Door
Home Design
- Mountain Contemporary Architecture
- Composition Roof
- Cement Siding
Interior Spaces
- 1,428 Sq Ft Home
- 2-Story Property
- Wired For Data
- Double Pane Windows
- Window Treatments
- Smart Doorbell
- Great Room
- Dining Room
- Smart Locks
Kitchen
- Oven
- Cooktop
- Microwave
- Dishwasher
- Kitchen Island
- Quartz Countertops
- Disposal
Flooring
- Carpet
- Tile
- Vinyl
Bedrooms and Bathrooms
- 3 Bedrooms
- Primary Bedroom Suite
- Walk-In Closet
Laundry
- Dryer
- Washer
Basement
- Sump Pump
- Crawl Space
Eco-Friendly Details
- Energy-Efficient Appliances
- Energy-Efficient Windows
- Energy-Efficient Construction
- Energy-Efficient HVAC
- Energy-Efficient Insulation
Schools
- Vista Peak Elementary And Middle School
- Vista Peak High School
Utilities
- Central Air
- Heating Available
- 110 Volts
- Natural Gas Connected
- High Speed Internet
- Cable TV Available
Additional Features
- Covered Patio or Porch
- Property is near public transit
Listing and Financial Details
- Assessor Parcel Number 1975-01-3-12-019
Community Details
Overview
- No Home Owners Association
- Built by Meritage Homes
- Horizon Uptown Subdivision, Willow Floorplan
Security
- Fire and Smoke Detector
Map
Home Values in the Area
Average Home Value in this Area
Tax History
| Year | Tax Paid | Tax Assessment Tax Assessment Total Assessment is a certain percentage of the fair market value that is determined by local assessors to be the total taxable value of land and additions on the property. | Land | Improvement |
|---|---|---|---|---|
| 2024 | $3,086 | $26,679 | -- | -- |
| 2023 | $3,086 | $17,530 | $0 | $0 |
| 2022 | $3,211 | $18,690 | $0 | $0 |
| 2021 | $3,211 | $18,690 | -- | -- |
Property History
| Date | Event | Price | List to Sale | Price per Sq Ft |
|---|---|---|---|---|
| 11/26/2025 11/26/25 | For Sale | $409,990 | -- | $287 / Sq Ft |
Source: REcolorado®
MLS Number: 3372987
APN: 1975-01-3-12-019
- The Woodland Plan at Horizon Uptown - The Meadow Collection
- The Breckenridge Plan at Horizon Uptown - The Mountain Collection
- 749 N Shawnee St
- The Telluride Plan at Horizon Uptown - The Mountain Collection
- The Willow Plan at Horizon Uptown - The Meadow Collection
- The Vail Plan at Horizon Uptown - The Mountain Collection
- The Orchard Plan at Horizon Uptown - The Meadow Collection
- The Aspen Plan at Horizon Uptown - The Mountain Collection
- The Keystone Plan at Horizon Uptown - The Mountain Collection
- 751 N Shawnee St
- 730 N Shawnee St
- 732 N Shawnee St
- 22262 E 7th Place
- 722 N Shawnee St
- 22302 E 7th Place
- 702 N Shawnee St
- 22332 E 7th Place
- 22342 E 7th Place
- 745 N Tempe St
- 5032 N Tempe St
- 762 N Rome St
- 22383 E 6th Ave
- 745 N Tempe St
- 431 Picadilly Rd
- 350 N Addison Way
- 23633 E 3rd Place
- 23623 E 3rd Place
- 23614 E 5th Place
- 23642 E 3rd Place
- 23652 E 3rd Place
- 23596 E 2nd Place
- 23666 E 2nd Place
- 23524 E 2nd Place
- 23624 E 2nd Place
- 23576 E 2nd Place
- 23494 E 2nd Place
- 22605 E 47th Ave
- 22625 E 47th Ave
- 22645 E 47th Ave
- 22835 E 47th Ave
