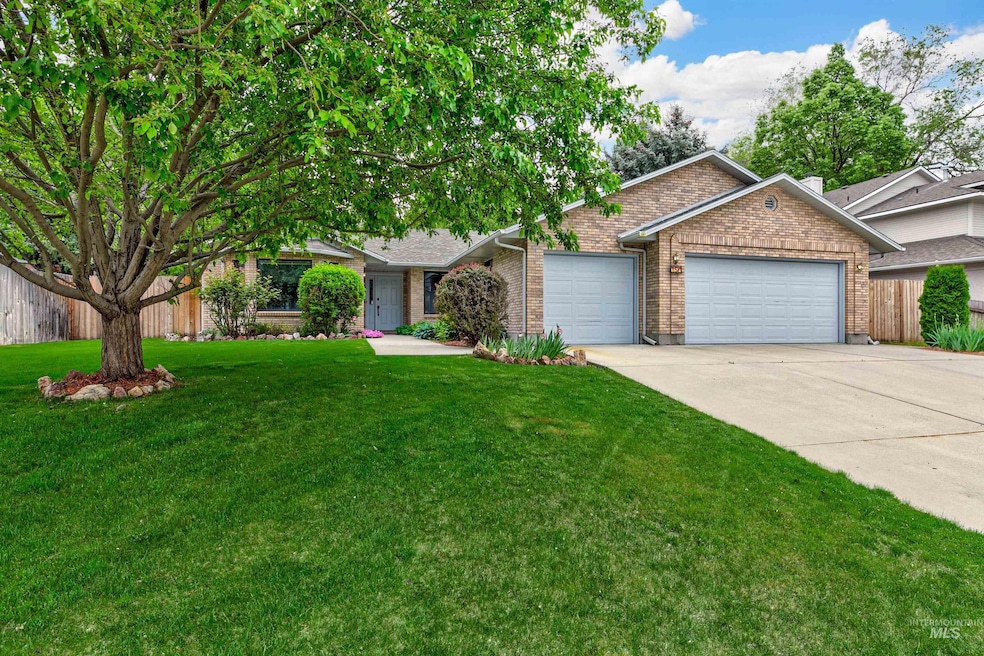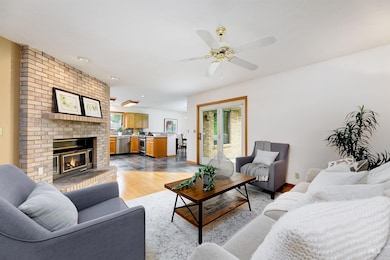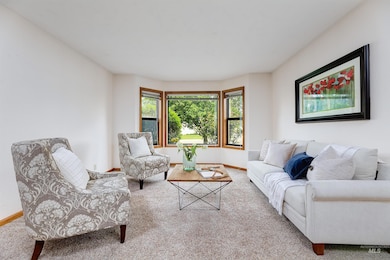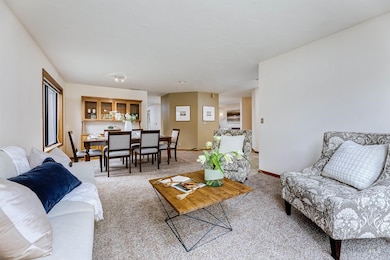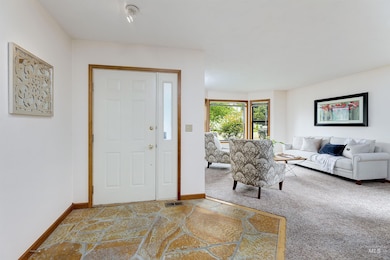Estimated payment $3,141/month
Highlights
- Maid or Guest Quarters
- Bamboo Flooring
- Solid Surface Countertops
- Eagle Hills Elementary School Rated A
- Great Room
- 1-minute walk to Friendship Park
About This Home
Nestled in a premium location just steps from beloved Friendship Park—featuring pickleball courts, picnic spaces, and play areas—and within walking distance to vibrant Downtown Eagle with its shops, restaurants, Saturday Market, and library, this beautifully maintained single-level brick home offers comfort and convenience in equal measure. A light-infused interior highlights bamboo and tile flooring, solid-surface kitchen counters, gas cooktop, and a striking tile backsplash. The inviting raised-hearth fireplace adds warmth and charm. The spacious primary suite boasts a dual-sink vanity and large walk-in closet. Enjoy serene mornings in the east-facing backyard surrounded by lush, mature landscaping. Additional features include a finished three-car garage, a shed with electricity and workbench, and a well-appointed laundry room with sink. Ample storage throughout enhances everyday living in this move-in-ready gem. Welcome HOME...
Listing Agent
Silvercreek Realty Group Brokerage Phone: 208-377-0422 Listed on: 05/16/2025

Home Details
Home Type
- Single Family
Est. Annual Taxes
- $2,013
Year Built
- Built in 1988
Lot Details
- 10,149 Sq Ft Lot
- Lot Dimensions are 132x80
- Property is Fully Fenced
- Wood Fence
- Sprinkler System
- Garden
Parking
- 3 Car Attached Garage
- Driveway
- Open Parking
Home Design
- Patio Home
- Brick Exterior Construction
- Frame Construction
- Composition Roof
Interior Spaces
- 1,882 Sq Ft Home
- 1-Story Property
- Skylights
- Self Contained Fireplace Unit Or Insert
- Great Room
- Family Room
- Crawl Space
Kitchen
- Breakfast Bar
- Gas Range
- Dishwasher
- Solid Surface Countertops
- Disposal
Flooring
- Bamboo
- Carpet
- Concrete
- Tile
- Vinyl
Bedrooms and Bathrooms
- 3 Main Level Bedrooms
- En-Suite Primary Bedroom
- Walk-In Closet
- Maid or Guest Quarters
- 2 Bathrooms
- Double Vanity
Outdoor Features
- Shop
Schools
- Eagle Hills Elementary School
- Eagle Middle School
- Eagle High School
Utilities
- Forced Air Heating and Cooling System
- Heating System Uses Natural Gas
- Gas Water Heater
- High Speed Internet
Listing and Financial Details
- Assessor Parcel Number R2024330265
Map
Home Values in the Area
Average Home Value in this Area
Tax History
| Year | Tax Paid | Tax Assessment Tax Assessment Total Assessment is a certain percentage of the fair market value that is determined by local assessors to be the total taxable value of land and additions on the property. | Land | Improvement |
|---|---|---|---|---|
| 2025 | $2,011 | $531,600 | -- | -- |
| 2024 | $2,165 | $492,600 | -- | -- |
| 2023 | $2,189 | $486,400 | $0 | $0 |
| 2022 | $2,625 | $586,300 | $0 | $0 |
| 2021 | $1,592 | $443,000 | $0 | $0 |
| 2020 | $1,900 | $343,800 | $0 | $0 |
| 2019 | $1,994 | $309,100 | $0 | $0 |
| 2018 | $1,488 | $245,000 | $0 | $0 |
| 2017 | $1,363 | $225,500 | $0 | $0 |
| 2016 | $1,253 | $204,900 | $0 | $0 |
| 2015 | $1,097 | $188,400 | $0 | $0 |
| 2012 | -- | $127,300 | $0 | $0 |
Property History
| Date | Event | Price | List to Sale | Price per Sq Ft | Prior Sale |
|---|---|---|---|---|---|
| 09/26/2025 09/26/25 | Sold | -- | -- | -- | |
| 05/28/2025 05/28/25 | Pending | -- | -- | -- | |
| 05/23/2025 05/23/25 | Price Changed | $567,000 | -5.3% | $301 / Sq Ft | |
| 05/16/2025 05/16/25 | For Sale | $599,000 | +14.1% | $318 / Sq Ft | |
| 08/27/2021 08/27/21 | Sold | -- | -- | -- | View Prior Sale |
| 07/28/2021 07/28/21 | Pending | -- | -- | -- | |
| 07/28/2021 07/28/21 | For Sale | $525,000 | -- | $279 / Sq Ft |
Purchase History
| Date | Type | Sale Price | Title Company |
|---|---|---|---|
| Warranty Deed | -- | Titleone | |
| Warranty Deed | -- | Titleone Boise |
Mortgage History
| Date | Status | Loan Amount | Loan Type |
|---|---|---|---|
| Previous Owner | $420,000 | New Conventional |
Source: Intermountain MLS
MLS Number: 98947340
APN: R2024330265
- 575 N Palmetto Dr
- 455 Pebble Beach Way
- 804 N Eagle Hills Way
- 771 N Eagle Hills Way
- 1026 E Rockhurst Ln
- 1058 E Rockhurst Ln
- 1074 E Rockhurst Ln
- 175 N Shady Tree Ln
- 1090 E Rockhurst Ln
- 1106 E Rockhurst Ln
- 1430 N Ironbridge Way
- 1262 N Forestdale Place
- 737 N Eagle Rd
- 352 N Eagle Rd
- 1119 N Eagle Rd
- 1509 N Dragonfly Place
- 1285 E Prohaska St
- Weston Plan at Estrada Village
- Tempe Plan at Estrada Village
- Gilbert Plan at Estrada Village
