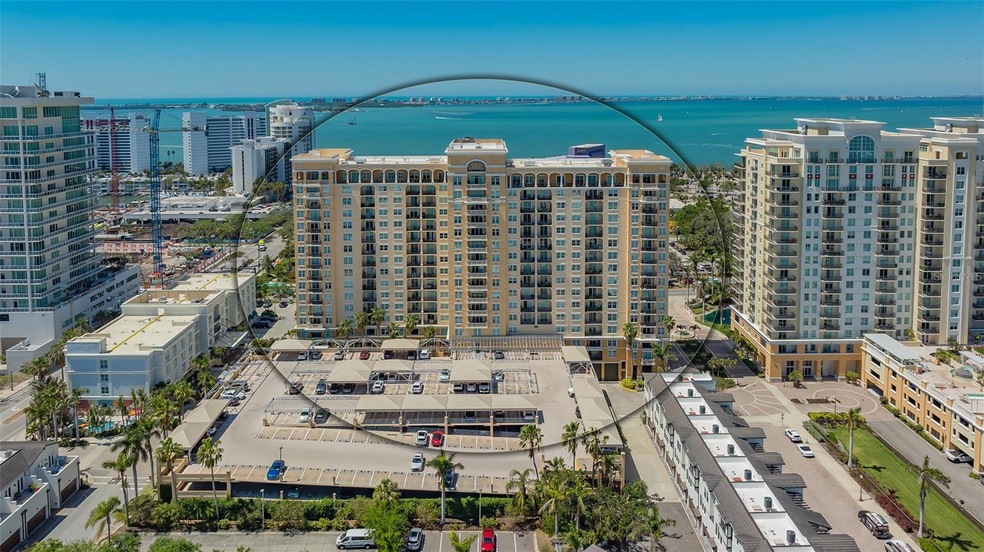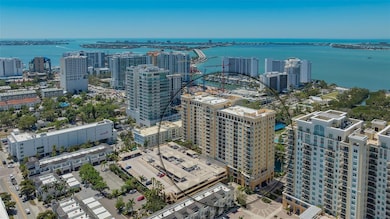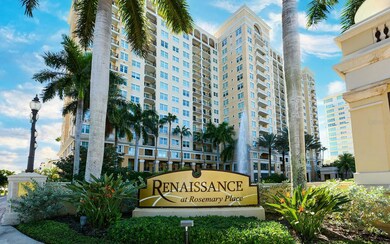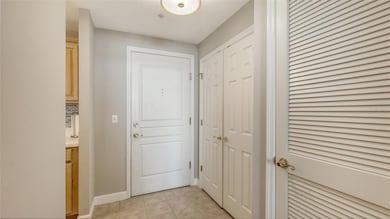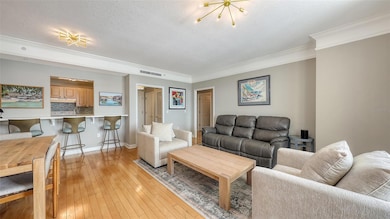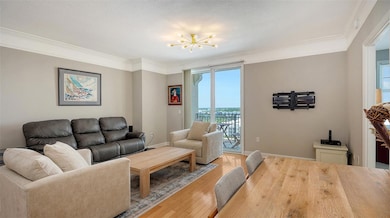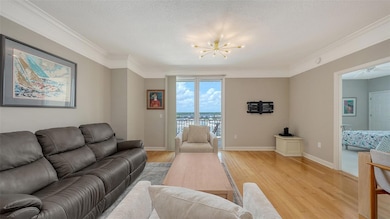Renaissance Condominiums 750 N Tamiami Trail Unit 1116 Sarasota, FL 34236
Downtown Sarasota NeighborhoodEstimated payment $4,590/month
Highlights
- Fitness Center
- In Ground Spa
- 2.72 Acre Lot
- Booker High School Rated A-
- City View
- Wood Flooring
About This Home
Welcome to Renaissance, where city sophistication meets relaxed coastal living. Perched on the 11th floor of one of Sarasota’s most sought-after addresses, this 2-bedroom, 2-bath condo offers beautiful city views, a thoughtfully laid-out open floor plan, and balcony space perfect for morning coffee or a sunset cocktail. Inside, the home features a classic kitchen with light wood cabinetry, tiled flooring, and an updated backsplash, all of which are maintained in pristine condition. The adjacent dining and living areas are bathed in natural light, highlighted by neutral tones and elegant crown molding that add to the inviting ambiance. The primary suite features a spacious en-suite bath and ample closet space, with a split-bedroom layout that provides privacy for guests. An in-unit laundry room adds convenience to everyday living. Renaissance offers exceptional resort-style amenities including 24/7 security, two guest suites, a heated pool and spa, fitness and aerobics centers, hot rock saunas, massage rooms, a club room with fireplace and TV, a business center, media room, library, conference space, outdoor grilling area, and Wi-Fi throughout the lobby. HOA fees cover cable, internet, water, sewer, and trash. Just outside, The Bay Park, currently featuring free yoga, live music, and community events, sits across the street, along with Van Wezel Performing Arts Center, Publix, Whole Foods, downtown shopping, dining, theaters, and more. The beach is just a short 10-minute drive away. Whether you're seeking a full-time residence, seasonal getaway, or investment opportunity in Sarasota’s vibrant downtown core, this beautifully maintained condo delivers the perfect blend of comfort, convenience, and location.
Listing Agent
HUNT BROTHERS REALTY, INC. Brokerage Phone: 941-388-7017 License #3229871 Listed on: 07/18/2025

Property Details
Home Type
- Condominium
Est. Annual Taxes
- $6,467
Year Built
- Built in 2001
HOA Fees
- $1,152 Monthly HOA Fees
Parking
- 1 Car Attached Garage
- Converted Garage
- Guest Parking
- Assigned Parking
Home Design
- Entry on the 11th floor
- Concrete Roof
- Concrete Siding
- Block Exterior
Interior Spaces
- 1,120 Sq Ft Home
- Crown Molding
- Ceiling Fan
- Double Pane Windows
- Blinds
- Great Room
Kitchen
- Range
- Recirculated Exhaust Fan
- Microwave
- Dishwasher
- Solid Surface Countertops
- Solid Wood Cabinet
- Disposal
Flooring
- Wood
- Carpet
- Concrete
- Ceramic Tile
Bedrooms and Bathrooms
- 2 Bedrooms
- Split Bedroom Floorplan
- 2 Full Bathrooms
Laundry
- Laundry Room
- Dryer
- Washer
Pool
- In Ground Spa
- Heated Pool
Schools
- Alta Vista Elementary School
- Booker Middle School
- Booker High School
Utilities
- Central Heating and Cooling System
- Thermostat
- Electric Water Heater
Additional Features
- West Facing Home
Listing and Financial Details
- Visit Down Payment Resource Website
- Assessor Parcel Number 2026051166
Community Details
Overview
- Association fees include 24-Hour Guard, cable TV, common area taxes, pool, maintenance structure, ground maintenance, management, pest control, security, sewer, trash, water
- Anna Maschino Association, Phone Number (941) 957-3957
- High-Rise Condominium
- Renaissance Community
- Renaissance 1 Subdivision
- 12-Story Property
Recreation
- Community Spa
Pet Policy
- Pets up to 30 lbs
- 2 Pets Allowed
- Dogs and Cats Allowed
Map
About Renaissance Condominiums
Home Values in the Area
Average Home Value in this Area
Tax History
| Year | Tax Paid | Tax Assessment Tax Assessment Total Assessment is a certain percentage of the fair market value that is determined by local assessors to be the total taxable value of land and additions on the property. | Land | Improvement |
|---|---|---|---|---|
| 2024 | $6,515 | $425,200 | -- | $425,200 |
| 2023 | $6,515 | $427,600 | $0 | $427,600 |
| 2022 | $5,129 | $373,600 | $0 | $373,600 |
| 2021 | $4,469 | $281,000 | $0 | $281,000 |
| 2020 | $4,144 | $250,100 | $0 | $250,100 |
| 2019 | $4,143 | $250,800 | $0 | $250,800 |
| 2018 | $4,131 | $249,300 | $0 | $249,300 |
| 2017 | $4,171 | $249,400 | $0 | $249,400 |
| 2016 | $4,137 | $242,500 | $0 | $242,500 |
| 2015 | $3,936 | $229,800 | $0 | $229,800 |
| 2014 | $3,681 | $182,710 | $0 | $0 |
Property History
| Date | Event | Price | List to Sale | Price per Sq Ft | Prior Sale |
|---|---|---|---|---|---|
| 07/18/2025 07/18/25 | For Sale | $550,000 | +9.3% | $491 / Sq Ft | |
| 01/12/2022 01/12/22 | Sold | $503,000 | +0.6% | $449 / Sq Ft | View Prior Sale |
| 12/22/2021 12/22/21 | Pending | -- | -- | -- | |
| 12/20/2021 12/20/21 | For Sale | $500,000 | -- | $446 / Sq Ft |
Purchase History
| Date | Type | Sale Price | Title Company |
|---|---|---|---|
| Warranty Deed | $503,000 | None Listed On Document | |
| Warranty Deed | $286,000 | -- | |
| Deed | $280,100 | -- | |
| Deed | $280,100 | -- |
Source: Stellar MLS
MLS Number: A4659374
APN: 2026-05-1166
- 750 N Tamiami Trail Unit 814
- 750 N Tamiami Trail Unit 1115
- 750 N Tamiami Trail Unit 304
- 750 N Tamiami Trail Unit PH2
- 750 N Tamiami Trail Unit 208
- 540 N Tamiami Trail Unit 802
- 540 N Tamiami Trail Unit 1201
- 540 N Tamiami Trail Unit 1503
- 540 N Tamiami Trail Unit 1702
- 540 N Tamiami Trail Unit 702
- 800 N Tamiami Trail Unit 604
- 800 N Tamiami Trail Unit 307
- 800 N Tamiami Trail Unit 1506
- 800 N Tamiami Trail Unit 1217
- 800 N Tamiami Trail Unit 808
- 800 N Tamiami Trail Unit 212
- 800 N Tamiami Trail Unit 1111
- 800 N Tamiami Trail Unit 1010
- 668 Quay Commons Unit 1604
- 668 Quay Commons Unit 506
- 750 N Tamiami Trail Unit 705
- 750 N Tamiami Trail Unit 405
- 750 N Tamiami Trail Unit 1204
- 750 N Tamiami Trail Unit 1618
- 750 N Tamiami Trail Unit 1402
- 750 N Tamiami Trail Unit 304
- 750 N Tamiami Trail Unit PH2
- 750 N Tamiami Trail Unit 1404
- 750 N Tamiami Trail Unit 1611
- 750 N Tamiami Trail Unit 916
- 750 N Tamiami Trail Unit 418
- 750 N Tamiami Trail Unit 205
- 750 N Tamiami Trail Unit Gorgeous Penthouse
- 750 N Tamiami Trail Unit 1005
- 1278 May Ln
- 800 N Tamiami Trail Unit 307
- 800 N Tamiami Trail Unit 1502
- 800 N Tamiami Trail Unit 708
- 800 N Tamiami Trail Unit 303
- 800 N Tamiami Trail Unit 905
