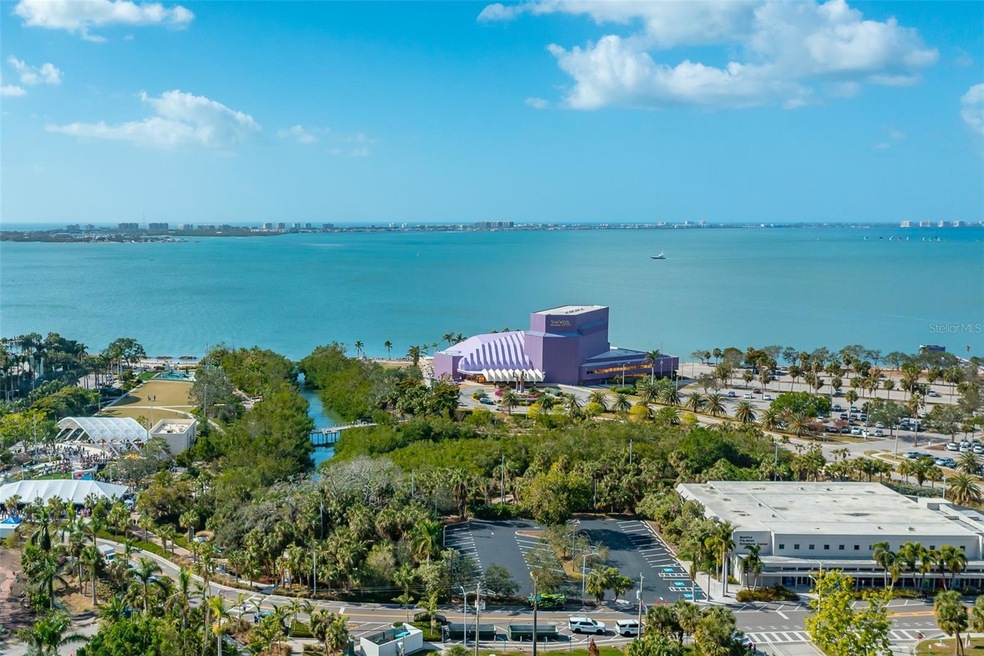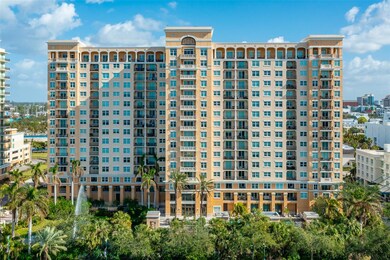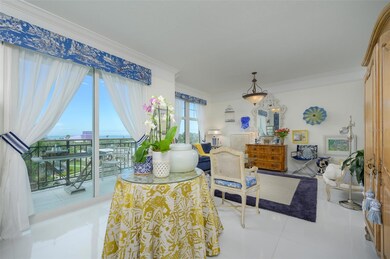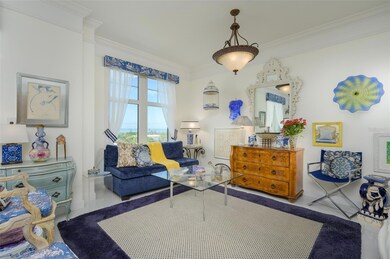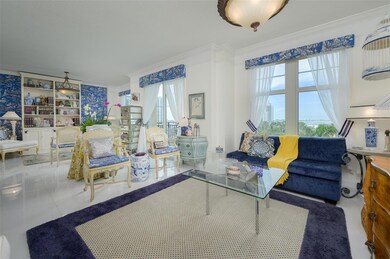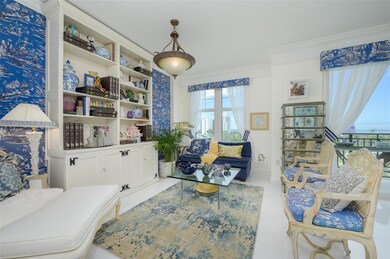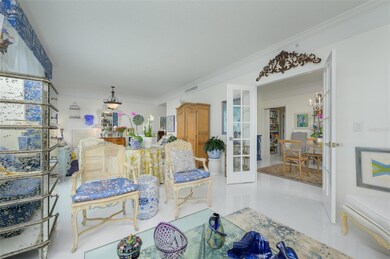Renaissance Condominiums 750 N Tamiami Trail Unit 519 Floor 5 Sarasota, FL 34236
Downtown Sarasota NeighborhoodEstimated payment $7,275/month
Highlights
- White Water Ocean Views
- Property fronts an intracoastal waterway
- Heated In Ground Pool
- Booker High School Rated A-
- Fitness Center
- Gated Community
About This Home
Under contract-accepting backup offers. Experience coastal luxury in this stunning 1,460-square-foot residence in the sought-after Rosemary District of downtown Sarasota. This modernized three-bedroom, two-bath, west-facing corner unit features a balcony with awe-inspiring turquoise views of Sarasota Bay. As you enter, the bright interior and open floor plan invite you in, with an expansive living room bathed in natural light thanks to large surrounding windows. The supreme elegance of large white porcelain tile flooring enhances the airy ambiance, making you feel as if you are walking amongst the clouds, although on the fifth floor. Custom window treatments, blinds and richly carved crown moldings are found throughout. The custom gourmet kitchen boasts a seamless blend of white stone countertops and custom cabinetry, complete with high-end stainless-steel appliances. A convenient laundry closet houses dual washer and dryer. Retreat to tranquil owner’s en suite, which offers beautiful views of Sarasota Bay and features a spa-like walk-in shower, linen closet and a spacious custom walk-in wardrobe. The second and third bedrooms are equally generous with large windows, one has lovely French doors and both are ideal as a suite or an office. Living here means enjoying spectacular sunsets on Florida’s west coast. The Renaissance, an Italian-inspired building offers a wealth of amenities, including on-site management, secured parking, secure key-card entry, 24-hour front desk concierge and guard. As well as an array of luxurious facilities such as clubroom, business center, fitness center, saunas and even a resident theater. Enjoy the heated pool, outdoor grilling area or relax in beautifully landscaped plazas. Culinary delights await at nearby Ocean Prime in Quay Commons, and cultural experiences abound with galleries, opera and theater just steps away. Indulge in outdoors activities at The Bay park across the way or take a stroll over to Main Street around the corner. Westin and The Ritz-Carlton have amazing dining and cocktails. Boaters have Marina Jack and beach goers have Lido Beach minutes away. Do not miss out on this opportunity to experience the epitome of downtown Sarasota living.
Listing Agent
PREMIER SOTHEBY'S INTERNATIONAL REALTY Brokerage Phone: 941-364-4000 License #3298923 Listed on: 03/03/2025

Co-Listing Agent
PREMIER SOTHEBY'S INTERNATIONAL REALTY Brokerage Phone: 941-364-4000 License #3245137
Property Details
Home Type
- Condominium
Est. Annual Taxes
- $7,660
Year Built
- Built in 2001
Lot Details
- West Facing Home
- Irrigation Equipment
HOA Fees
- $1,488 Monthly HOA Fees
Parking
- 1 Car Attached Garage
- Secured Garage or Parking
- Guest Parking
- Assigned Parking
Property Views
Home Design
- Entry on the 5th floor
- Concrete Roof
- Concrete Siding
- Pile Dwellings
Interior Spaces
- 1,460 Sq Ft Home
- Open Floorplan
- Built-In Features
- Crown Molding
- High Ceiling
- Shades
- Sliding Doors
- Great Room
- Living Room
- Dining Room
- Inside Utility
- Laundry Room
Kitchen
- Dishwasher
- Disposal
Flooring
- Carpet
- Tile
Bedrooms and Bathrooms
- 3 Bedrooms
- Primary Bedroom on Main
- Split Bedroom Floorplan
- En-Suite Bathroom
- Walk-In Closet
- 2 Full Bathrooms
- Single Vanity
- Shower Only
Home Security
- Security Lights
- Security Gate
Pool
- Heated In Ground Pool
- Heated Spa
- In Ground Spa
- Gunite Pool
- Outdoor Shower
- Outside Bathroom Access
- Pool Lighting
Outdoor Features
- Courtyard
- Outdoor Kitchen
- Exterior Lighting
- Outdoor Grill
- Private Mailbox
Schools
- Alta Vista Elementary School
- Booker Middle School
- Booker High School
Utilities
- Central Heating and Cooling System
- Electric Water Heater
- High Speed Internet
- Cable TV Available
Listing and Financial Details
- Visit Down Payment Resource Website
- Assessor Parcel Number 2026051064
Community Details
Overview
- Association fees include 24-Hour Guard, cable TV, common area taxes, pool, escrow reserves fund, fidelity bond, insurance, internet, maintenance structure, ground maintenance, management, pest control, private road, recreational facilities, security, sewer, trash, water
- Stephen Slotnick Association, Phone Number (941) 957-3957
- Visit Association Website
- Renaissance Community
- Renaissance 1 Subdivision
- On-Site Maintenance
- The community has rules related to deed restrictions
- 16-Story Property
Amenities
- Community Storage Space
- Elevator
Recreation
- Recreation Facilities
- Community Spa
Pet Policy
- Pets up to 30 lbs
- 2 Pets Allowed
- Dogs and Cats Allowed
Security
- Security Guard
- Card or Code Access
- Gated Community
- Storm Windows
- Fire and Smoke Detector
Map
About Renaissance Condominiums
Home Values in the Area
Average Home Value in this Area
Tax History
| Year | Tax Paid | Tax Assessment Tax Assessment Total Assessment is a certain percentage of the fair market value that is determined by local assessors to be the total taxable value of land and additions on the property. | Land | Improvement |
|---|---|---|---|---|
| 2024 | $7,440 | $541,951 | -- | -- |
| 2023 | $7,440 | $526,166 | $0 | $0 |
| 2022 | $7,238 | $510,841 | $0 | $0 |
| 2021 | $7,291 | $495,962 | $0 | $0 |
| 2020 | $7,295 | $445,200 | $0 | $445,200 |
| 2019 | $7,357 | $456,200 | $0 | $456,200 |
| 2018 | $6,660 | $405,300 | $0 | $405,300 |
| 2017 | $6,725 | $405,400 | $0 | $405,400 |
| 2016 | $6,561 | $394,200 | $0 | $394,200 |
| 2015 | $6,028 | $346,800 | $0 | $346,800 |
| 2014 | $5,688 | $292,200 | $0 | $0 |
Property History
| Date | Event | Price | List to Sale | Price per Sq Ft | Prior Sale |
|---|---|---|---|---|---|
| 11/14/2025 11/14/25 | Pending | -- | -- | -- | |
| 06/10/2025 06/10/25 | Off Market | $975,000 | -- | -- | |
| 03/03/2025 03/03/25 | For Sale | $975,000 | +103.5% | $668 / Sq Ft | |
| 11/12/2019 11/12/19 | Off Market | $479,000 | -- | -- | |
| 08/14/2019 08/14/19 | Sold | $479,000 | 0.0% | $328 / Sq Ft | View Prior Sale |
| 08/09/2019 08/09/19 | Pending | -- | -- | -- | |
| 08/06/2019 08/06/19 | For Sale | $479,000 | 0.0% | $328 / Sq Ft | |
| 05/29/2019 05/29/19 | Pending | -- | -- | -- | |
| 05/08/2019 05/08/19 | Price Changed | $479,000 | -2.2% | $328 / Sq Ft | |
| 04/24/2019 04/24/19 | Price Changed | $490,000 | +2.3% | $336 / Sq Ft | |
| 04/24/2019 04/24/19 | Price Changed | $479,000 | -2.2% | $328 / Sq Ft | |
| 04/23/2019 04/23/19 | Price Changed | $490,000 | -5.8% | $336 / Sq Ft | |
| 03/30/2019 03/30/19 | Price Changed | $520,000 | -3.7% | $356 / Sq Ft | |
| 01/16/2019 01/16/19 | For Sale | $540,000 | +12.7% | $370 / Sq Ft | |
| 12/27/2018 12/27/18 | Off Market | $479,000 | -- | -- | |
| 11/30/2018 11/30/18 | Price Changed | $540,000 | -3.6% | $370 / Sq Ft | |
| 10/02/2018 10/02/18 | For Sale | $560,000 | 0.0% | $384 / Sq Ft | |
| 09/13/2017 09/13/17 | Off Market | $2,600 | -- | -- | |
| 06/14/2017 06/14/17 | Rented | $2,600 | -7.1% | -- | |
| 05/15/2017 05/15/17 | Under Contract | -- | -- | -- | |
| 02/15/2017 02/15/17 | For Rent | $2,800 | -- | -- |
Purchase History
| Date | Type | Sale Price | Title Company |
|---|---|---|---|
| Warranty Deed | $479,000 | Stewart Title Company | |
| Interfamily Deed Transfer | -- | Attorney | |
| Warranty Deed | $460,000 | -- | |
| Deed | $464,500 | -- | |
| Deed | $464,500 | -- |
Mortgage History
| Date | Status | Loan Amount | Loan Type |
|---|---|---|---|
| Closed | $325,000 | New Conventional | |
| Previous Owner | $333,700 | Purchase Money Mortgage | |
| Closed | $80,300 | No Value Available |
Source: Stellar MLS
MLS Number: A4642859
APN: 2026-05-1064
- 750 N Tamiami Trail Unit 814
- 750 N Tamiami Trail Unit 1115
- 750 N Tamiami Trail Unit 304
- 750 N Tamiami Trail Unit 1116
- 750 N Tamiami Trail Unit PH2
- 750 N Tamiami Trail Unit 208
- 540 N Tamiami Trail Unit 802
- 540 N Tamiami Trail Unit 1201
- 540 N Tamiami Trail Unit 1503
- 540 N Tamiami Trail Unit 1702
- 540 N Tamiami Trail Unit 702
- 800 N Tamiami Trail Unit 604
- 800 N Tamiami Trail Unit 307
- 800 N Tamiami Trail Unit 505/507
- 800 N Tamiami Trail Unit 1506
- 800 N Tamiami Trail Unit 1217
- 800 N Tamiami Trail Unit 808
- 800 N Tamiami Trail Unit 212
- 800 N Tamiami Trail Unit 1111
- 800 N Tamiami Trail Unit PH1603
