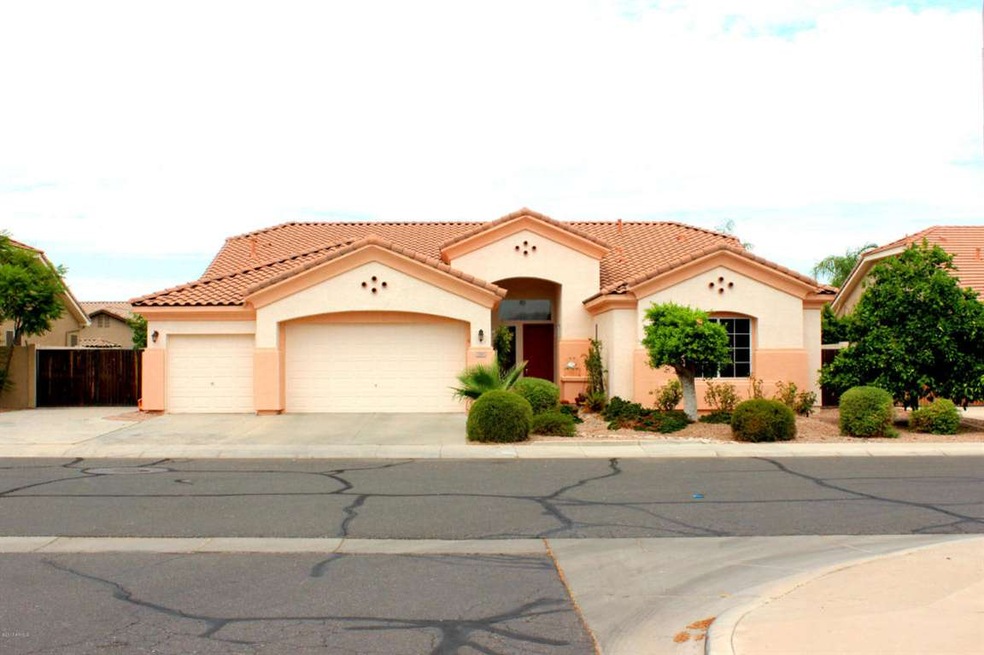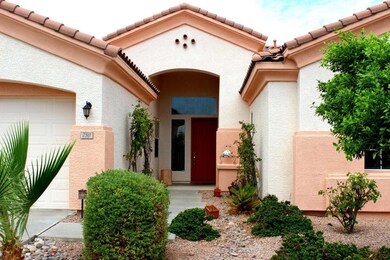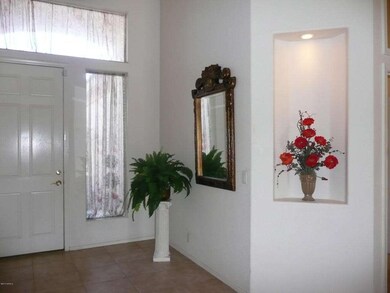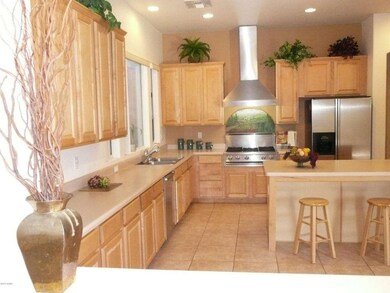
750 N Tower Place Chandler, AZ 85225
East Chandler NeighborhoodHighlights
- RV Gated
- 0.25 Acre Lot
- Wood Flooring
- Willis Junior High School Rated A-
- Vaulted Ceiling
- Covered patio or porch
About This Home
As of July 2021Located in one of Chandler's most sought after neighborhoods, this home features hard wood floors in the living room, tile and carpet elsewhere. Vaulted & 10'+ ceilings. Office/extra bedroom. Gas fireplace. Large eat-in kitchen with stainless steel appliances featuring a Dynasty gas rangetop stove w/Vent-a-Hood. Large island. Mature apricot and citrus trees in the back garden. 240v power in the over sized 3 car garage. Seller estimates $13K in energy efficient upgrades. 12' RV gate with an extra parking slab. Exterior painted 7/13. Friendly neighborhood park with walking paths, tot lots and sand volley ball court. Basis Chandler School 1/2 mile & CTA Liberty school close by. Living is easy in this roomy, easy flowing split floor plan. Enjoy
Last Agent to Sell the Property
Peter Merten
Realty ONE Group License #SA111397000 Listed on: 07/17/2013
Home Details
Home Type
- Single Family
Est. Annual Taxes
- $2,019
Year Built
- Built in 1999
Lot Details
- 0.25 Acre Lot
- Desert faces the front of the property
- Block Wall Fence
- Front and Back Yard Sprinklers
- Sprinklers on Timer
- Grass Covered Lot
Parking
- 3 Car Garage
- 5 Open Parking Spaces
- Garage Door Opener
- RV Gated
Home Design
- Wood Frame Construction
- Tile Roof
- Stucco
Interior Spaces
- 2,944 Sq Ft Home
- 1-Story Property
- Vaulted Ceiling
- Ceiling Fan
- Gas Fireplace
- Double Pane Windows
- Solar Screens
- Family Room with Fireplace
- Security System Owned
Kitchen
- Eat-In Kitchen
- Gas Cooktop
- Built-In Microwave
- Dishwasher
- Kitchen Island
Flooring
- Wood
- Carpet
- Tile
Bedrooms and Bathrooms
- 4 Bedrooms
- Walk-In Closet
- Primary Bathroom is a Full Bathroom
- 2.5 Bathrooms
- Dual Vanity Sinks in Primary Bathroom
- Bathtub With Separate Shower Stall
Laundry
- Laundry in unit
- Washer and Dryer Hookup
Accessible Home Design
- No Interior Steps
Outdoor Features
- Covered patio or porch
- Outdoor Storage
- Playground
Schools
- Sanborn Elementary School
- Willis Junior High School
- Chandler High School
Utilities
- Refrigerated Cooling System
- Zoned Heating
- Heating System Uses Natural Gas
- High-Efficiency Water Heater
- High Speed Internet
- Cable TV Available
Listing and Financial Details
- Tax Lot 5
- Assessor Parcel Number 310-07-501
Community Details
Overview
- Property has a Home Owners Association
- Sentry Management Association, Phone Number (480) 345-0046
- Built by Fulton Homes
- Ashley Park Mcr422 32 Subdivision
- FHA/VA Approved Complex
Recreation
- Community Playground
- Bike Trail
Ownership History
Purchase Details
Home Financials for this Owner
Home Financials are based on the most recent Mortgage that was taken out on this home.Purchase Details
Purchase Details
Home Financials for this Owner
Home Financials are based on the most recent Mortgage that was taken out on this home.Purchase Details
Home Financials for this Owner
Home Financials are based on the most recent Mortgage that was taken out on this home.Purchase Details
Home Financials for this Owner
Home Financials are based on the most recent Mortgage that was taken out on this home.Similar Homes in the area
Home Values in the Area
Average Home Value in this Area
Purchase History
| Date | Type | Sale Price | Title Company |
|---|---|---|---|
| Warranty Deed | $605,000 | Title Alliance Of Az Agcy Ll | |
| Interfamily Deed Transfer | -- | None Available | |
| Interfamily Deed Transfer | -- | Grand Canyon Title Agency In | |
| Warranty Deed | $345,000 | Grand Canyon Title Agency In | |
| Interfamily Deed Transfer | -- | Capital Title Agency | |
| Interfamily Deed Transfer | -- | Capital Title Agency | |
| Warranty Deed | $232,328 | Security Title Agency | |
| Cash Sale Deed | $190,350 | Security Title Agency |
Mortgage History
| Date | Status | Loan Amount | Loan Type |
|---|---|---|---|
| Open | $544,500 | New Conventional | |
| Previous Owner | $341,552 | VA | |
| Previous Owner | $352,417 | VA | |
| Previous Owner | $192,500 | New Conventional | |
| Previous Owner | $75,000 | Credit Line Revolving | |
| Previous Owner | $204,300 | Stand Alone First | |
| Previous Owner | $210,000 | No Value Available | |
| Previous Owner | $150,000 | New Conventional |
Property History
| Date | Event | Price | Change | Sq Ft Price |
|---|---|---|---|---|
| 07/08/2021 07/08/21 | Sold | $605,000 | +5.2% | $206 / Sq Ft |
| 06/04/2021 06/04/21 | For Sale | $575,000 | +66.7% | $195 / Sq Ft |
| 12/16/2013 12/16/13 | Sold | $345,000 | -1.4% | $117 / Sq Ft |
| 10/11/2013 10/11/13 | Pending | -- | -- | -- |
| 09/25/2013 09/25/13 | Price Changed | $350,000 | -2.8% | $119 / Sq Ft |
| 07/21/2013 07/21/13 | Price Changed | $360,000 | -2.4% | $122 / Sq Ft |
| 07/16/2013 07/16/13 | For Sale | $369,000 | -- | $125 / Sq Ft |
Tax History Compared to Growth
Tax History
| Year | Tax Paid | Tax Assessment Tax Assessment Total Assessment is a certain percentage of the fair market value that is determined by local assessors to be the total taxable value of land and additions on the property. | Land | Improvement |
|---|---|---|---|---|
| 2025 | $2,367 | $30,803 | -- | -- |
| 2024 | $2,742 | $29,336 | -- | -- |
| 2023 | $2,742 | $51,080 | $10,210 | $40,870 |
| 2022 | $2,646 | $39,130 | $7,820 | $31,310 |
| 2021 | $3,274 | $37,080 | $7,410 | $29,670 |
| 2020 | $3,256 | $35,060 | $7,010 | $28,050 |
| 2019 | $3,141 | $32,830 | $6,560 | $26,270 |
| 2018 | $2,571 | $32,800 | $6,560 | $26,240 |
| 2017 | $2,396 | $31,030 | $6,200 | $24,830 |
| 2016 | $2,308 | $30,460 | $6,090 | $24,370 |
| 2015 | $2,237 | $28,060 | $5,610 | $22,450 |
Agents Affiliated with this Home
-

Seller's Agent in 2021
Malani Tillotson
Realty One Group
(480) 244-7948
1 in this area
44 Total Sales
-

Buyer's Agent in 2021
Steven Bernasconi
Keller Williams Integrity First
(480) 772-3610
1 in this area
254 Total Sales
-
P
Seller's Agent in 2013
Peter Merten
Realty One Group
-
J
Buyer's Agent in 2013
Jaci Pietrzak
Arizona Haciendas Real Estate Co.
(480) 789-2774
Map
Source: Arizona Regional Multiple Listing Service (ARMLS)
MLS Number: 4968826
APN: 310-07-501
- 1662 E Harrison St
- 1584 E Harrison St
- 1597 E Monterey St
- 1555 E Monterey St
- 1943 E San Tan St
- 1643 E Oakland St
- 1850 E Oakland St
- 882 N Concord Ave
- 735 W Ivanhoe St
- 892 N Concord Ave
- 1631 E Carla Vista Dr
- 524 N Leoma Ln
- 1640 E Tyson Place
- 2074 E Hulet Place
- 2085 E Hulet Place
- 1437 E Park Ave
- 1165 E Ivanhoe St Unit 1
- 1560 E Flint St
- 1520 E Flint St
- 1472 S Harrington St






