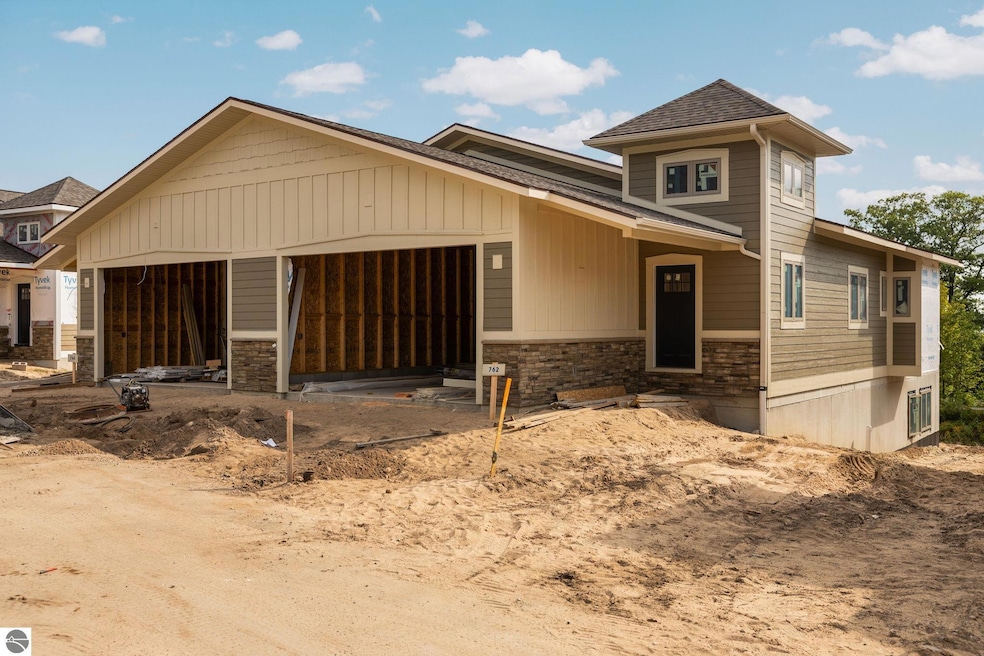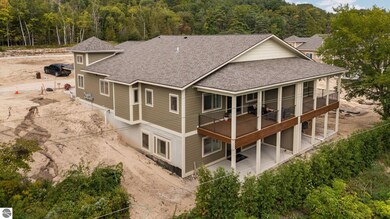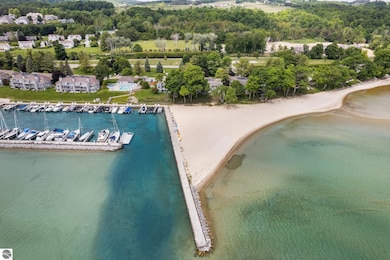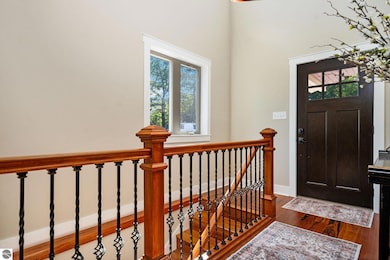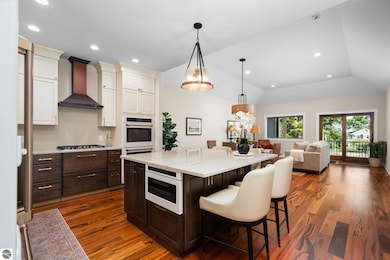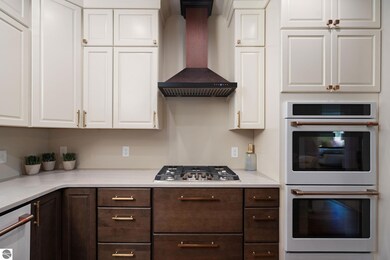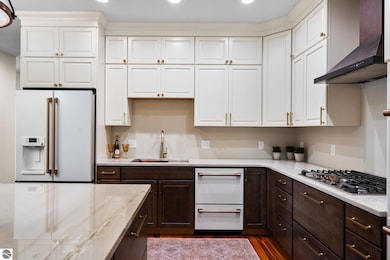750 N Waypoint Cir Unit 1 Suttons Bay, MI 49682
Estimated payment $5,437/month
Highlights
- Deeded Waterfront Access Rights
- Sandy Beach
- Clubhouse
- 1,200 Feet of Waterfront
- Lake Privileges
- Deck
About This Home
Welcome home to Harbor Heights! This brand new luxury development in the heart of picturesque Suttons Bay is nestled upon a serene 7+ acre parcel, adjacent to breathtaking Grand Traverse Bay, and upon completion will host 32 townhomes (16 total buildings). The first phase of construction is currently underway- 750 N Waypoint Circle features 2 bedrooms and 2.5 bathrooms, a main floor Primary Bedroom with en-suite bath, main floor laundry, a den/office, and an attached 2-car garage, coming in at approximately 2,740 finished SF. The walkout lower level will host an additional family room, full bath, and 1 guest bedroom. This development also boasts 210 ft of private water frontage, access to many amenities including tennis courts, yacht club, pool, and club house, as well as 1,200 feet of shared beach access, lake privileges, Leelanau TART trail, The Bay Theatre, & more. Enjoy relaxing in this peaceful setting, while residing within close proximity to the best shopping, dining, and entertainment that Leelanau County and Traverse City have to offer!
Home Details
Home Type
- Single Family
Est. Annual Taxes
- $113
Year Built
- Built in 2024
Lot Details
- 1,200 Feet of Waterfront
- Sandy Beach
- Landscaped
- Level Lot
- Cleared Lot
- The community has rules related to zoning restrictions
HOA Fees
- $455 Monthly HOA Fees
Home Design
- Contemporary Architecture
- Poured Concrete
- Asphalt Roof
Interior Spaces
- 2,740 Sq Ft Home
- Entrance Foyer
- Den
Kitchen
- Oven or Range
- Recirculated Exhaust Fan
- Microwave
- Dishwasher
- Kitchen Island
- Disposal
Bedrooms and Bathrooms
- 2 Bedrooms
- Walk-In Closet
Basement
- Walk-Out Basement
- Basement Fills Entire Space Under The House
- Basement Window Egress
Parking
- 2 Car Attached Garage
- Garage Door Opener
- Shared Driveway
Outdoor Features
- Deeded Waterfront Access Rights
- Property is near a lake
- Lake Privileges
- Deck
- Covered Patio or Porch
Utilities
- Forced Air Heating and Cooling System
- Cable TV Available
Additional Features
- Minimal Steps
- Ground Level Unit
Community Details
Overview
- Harbor Heights Community
Amenities
- Common Area
- Clubhouse
Recreation
- Tennis Courts
- Community Pool
Map
Home Values in the Area
Average Home Value in this Area
Property History
| Date | Event | Price | List to Sale | Price per Sq Ft |
|---|---|---|---|---|
| 08/25/2025 08/25/25 | For Sale | $950,000 | 0.0% | $347 / Sq Ft |
| 08/25/2025 08/25/25 | Price Changed | $950,000 | -4.5% | $347 / Sq Ft |
| 03/07/2025 03/07/25 | Pending | -- | -- | -- |
| 11/01/2024 11/01/24 | For Sale | $995,000 | -- | $363 / Sq Ft |
Source: Northern Great Lakes REALTORS® MLS
MLS Number: 1928700
- 762 N Waypoint Cir
- 752 N Waypoint Cir
- 786 N Yacht Club Dr Unit 12
- 755 N Deer Path Trail
- 00 N West Bay Shore Dr
- 000 S Pine Meadow Path
- 704 N Dockside Cir Unit C5
- N Setterbo Rd
- 236 Front St
- 112 W Madison Ave
- 5382 S West Bay Shore Dr
- 5368 S West Bay Shore Dr
- 5380 S West Bay Shore Dr
- 00 Lovers Ln
- 783 S Stony Point Rd
- 10910 S Shore Dr
- 1872 N Blue Water Ct
- 1905 N Blue Water Ct Unit 10
- 1912 N Blue Water Ct Unit 23
- 0 S Donnybrook Rd Unit 4 1921928
- 776 N Yacht Club Dr
- 7345 S West Bay Shore Dr
- 7633 S West Bay Shore Dr
- 2552 E Birch Ct
- 710 Pine St
- 9106 E Hoxie Rd
- 6141 E Hoxie Rd
- 12300 S Lovell Ln
- 1846 Alpine Rd
- 6028 Traverse Edge Way
- 812 Randolph St Unit Lower
- 1024 W Front St
- 309 W Front St
- 810 E Front St
- 232 E State St
- 604 Sixth St
- 544 E State St
- 815 Sixth St
- 175 Thrive Blvd
- 3860 N Long Lake Rd
