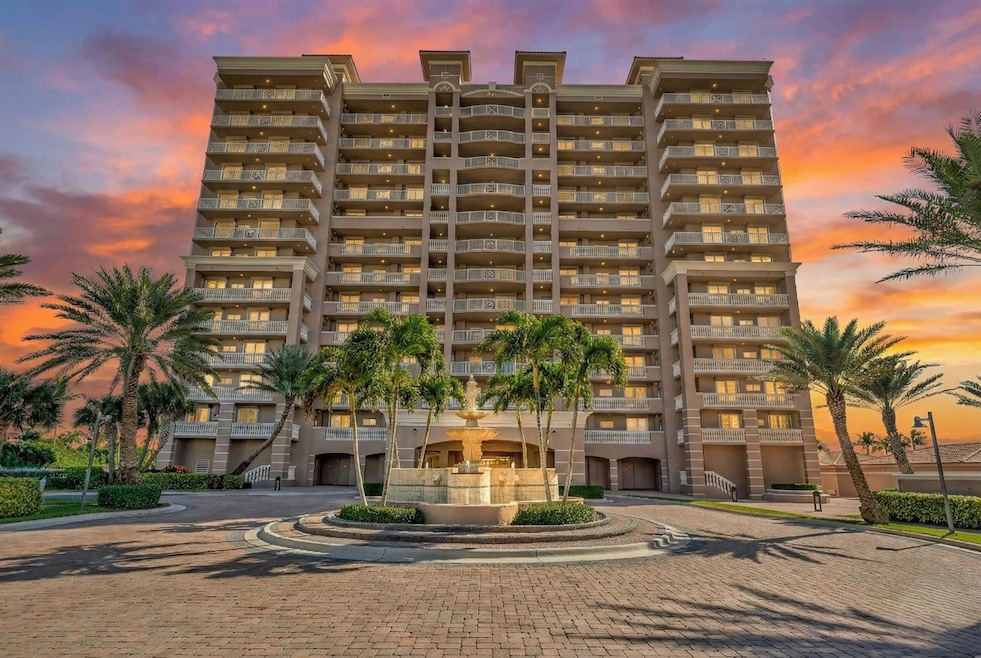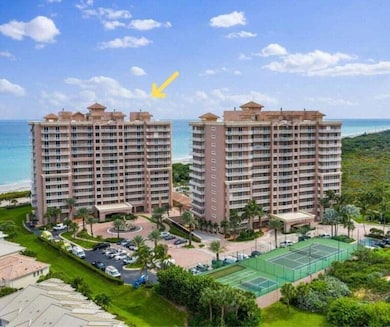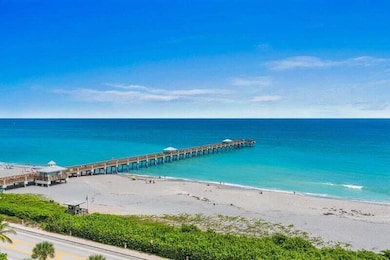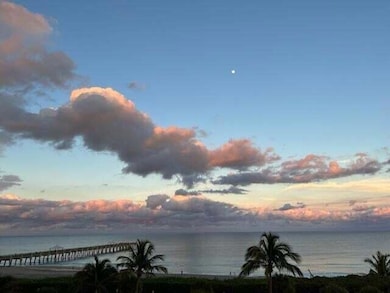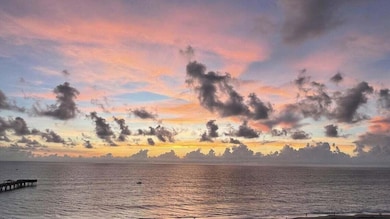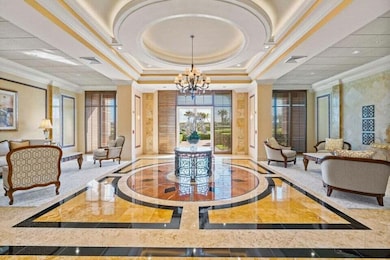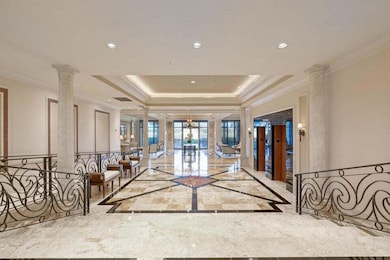Ocean Royale 750 Ocean Royale Way Unit 603 Floor 6 Juno Beach, FL 33408
The Bluffs NeighborhoodEstimated payment $19,646/month
Highlights
- Doorman
- Ocean Front
- Gated with Attendant
- William T. Dwyer High School Rated A-
- Fitness Center
- 4-minute walk to Juno Beach Park
About This Home
Rarely available direct Oceanfront Caspian model in the finest concierge building in Juno Beach! This condo is perfectly situated on the 6th floor overlooking the Juno Beach pier with incredible views. The unit lives like a home with an expansive floor plan. Personal elevator to private solo lobby of the unit. Extra large balconies on both east and west side of the condo for you and your guests to experience the glorious sunrise and sunsets. Freshly painted for move in. New W/Dryer, S/S Refrigerator/ovens within 4 yrs new.Amenities:Two underground deeded parking spots, tennis, pickleball, bocce, lap pool, locker rooms w/saunas, hot tub, library, fitness center, theatre, community rooms, concierge, full time security, gated. Most luxury condo on the Juno Beach market. Must see.
Listing Agent
Illustrated Properties Brokerage Phone: 561-310-2247 License #3224478 Listed on: 11/08/2025

Property Details
Home Type
- Condominium
Est. Annual Taxes
- $17,735
Year Built
- Built in 2000
Lot Details
- Ocean Front
HOA Fees
- $3,117 Monthly HOA Fees
Parking
- Over 1 Space Per Unit
- Garage Door Opener
- Deeded Parking
- Assigned Parking
Property Views
- Pool
Home Design
- Entry on the 6th floor
Interior Spaces
- 2,792 Sq Ft Home
- Custom Mirrors
- Built-In Features
- Bar
- Ceiling Fan
- Plantation Shutters
- Entrance Foyer
- Formal Dining Room
- Closed Circuit Camera
Kitchen
- Breakfast Area or Nook
- Built-In Oven
- Cooktop
- Microwave
- Dishwasher
- Disposal
Flooring
- Wood
- Carpet
- Marble
Bedrooms and Bathrooms
- 3 Bedrooms
- Split Bedroom Floorplan
- Walk-In Closet
- 3 Full Bathrooms
- Bidet
- Dual Sinks
- Roman Tub
- Jettted Tub and Separate Shower in Primary Bathroom
Laundry
- Washer and Dryer
- Laundry Tub
Outdoor Features
- Heated Spa
- Balcony
- Open Patio
Utilities
- Central Heating and Cooling System
- Water Purifier
- Municipal Trash
- Cable TV Available
- TV Antenna
Listing and Financial Details
- Assessor Parcel Number 28434121220010603
Community Details
Overview
- Association fees include management, common areas, cable TV, insurance, ground maintenance, maintenance structure, parking, pest control, pool(s), reserve fund, roof, sewer, security, trash, water
- 120 Units
- High-Rise Condominium
- Ocean Royale Condo Subdivision, Caspian Floorplan
- 13-Story Property
Amenities
- Doorman
- Sauna
- Clubhouse
- Billiard Room
- Community Library
- Community Storage Space
Recreation
- Bocce Ball Court
- Community Pool
- Community Spa
Pet Policy
- Pets Allowed
Security
- Gated with Attendant
- Resident Manager or Management On Site
- Impact Glass
- Fire Sprinkler System
Map
About Ocean Royale
Home Values in the Area
Average Home Value in this Area
Tax History
| Year | Tax Paid | Tax Assessment Tax Assessment Total Assessment is a certain percentage of the fair market value that is determined by local assessors to be the total taxable value of land and additions on the property. | Land | Improvement |
|---|---|---|---|---|
| 2024 | $8,678 | $983,740 | -- | -- |
| 2023 | $16,838 | $955,087 | $0 | $0 |
| 2022 | $16,702 | $927,269 | $0 | $0 |
| 2021 | $16,750 | $900,261 | $0 | $0 |
| 2020 | $16,721 | $887,831 | $0 | $0 |
| 2019 | $16,522 | $867,870 | $0 | $0 |
| 2018 | $15,827 | $851,688 | $0 | $0 |
| 2017 | $15,749 | $834,170 | $0 | $0 |
| 2016 | $15,882 | $817,013 | $0 | $0 |
| 2015 | $16,383 | $811,334 | $0 | $0 |
| 2014 | $16,524 | $804,895 | $0 | $0 |
Property History
| Date | Event | Price | List to Sale | Price per Sq Ft |
|---|---|---|---|---|
| 11/24/2025 11/24/25 | For Sale | $2,850,000 | -- | $1,021 / Sq Ft |
Purchase History
| Date | Type | Sale Price | Title Company |
|---|---|---|---|
| Interfamily Deed Transfer | -- | Attorney | |
| Interfamily Deed Transfer | -- | Attorney | |
| Interfamily Deed Transfer | -- | Attorney | |
| Deed | $513,000 | -- |
Source: BeachesMLS
MLS Number: R11140172
APN: 28-43-41-21-22-001-0603
- 700 Ocean Royale Way Unit 202S
- 700 Ocean Royale Way Unit 3
- 700 Ocean Royale 302 Way Unit 302
- 705 Ocean Dr
- 760 Seaview Dr
- 774 Seaview Dr
- 122 Ocean Breeze Dr
- 4161 S US Highway 1 Unit G2
- 4161 S US Highway 1 Unit C2
- 4161 S US Highway 1 Unit G3
- 4161 S US Highway 1 Unit N1
- 138 Ocean Breeze Dr
- 140 Ocean Breeze Dr
- 824 Ocean Dunes Cir
- 120 Ocean Dunes Cir
- 900 Juno Ocean Walk
- 900 Juno Ocean Walk Unit A51
- 900 Walk Unit C34
- 601 S Seas Dr Unit 204
- 501 S Seas Dr Unit 2060
- 750 Ocean Royale Way Unit 1203
- 700 Ocean Royale Way Unit 401S
- 774 Seaview Dr
- 14661 US Highway 1 Unit 38
- 106 Ocean Breeze Dr
- 4161 S US Highway 1 Unit I2
- 4161 S US Highway 1 Unit E3
- 4161 S US Highway 1 Unit N3
- 4161 S US Hwy 1
- 800 Juno Ocean Walk Unit 302A
- 800 Juno Ocean Walk Unit 304A
- 119 Ocean Dunes Cir
- 601 S Seas Dr Unit 203
- 809 Ocean Dunes Cir
- 501 S Seas 202 Dr Unit 202
- 108 Ocean Dunes Cir Unit 108
- 203 Ocean Dunes Cir
- 401 S Seas Dr Unit 2030
- 1511 Ocean Dunes Cir
- 1003 Ocean Dunes Cir
